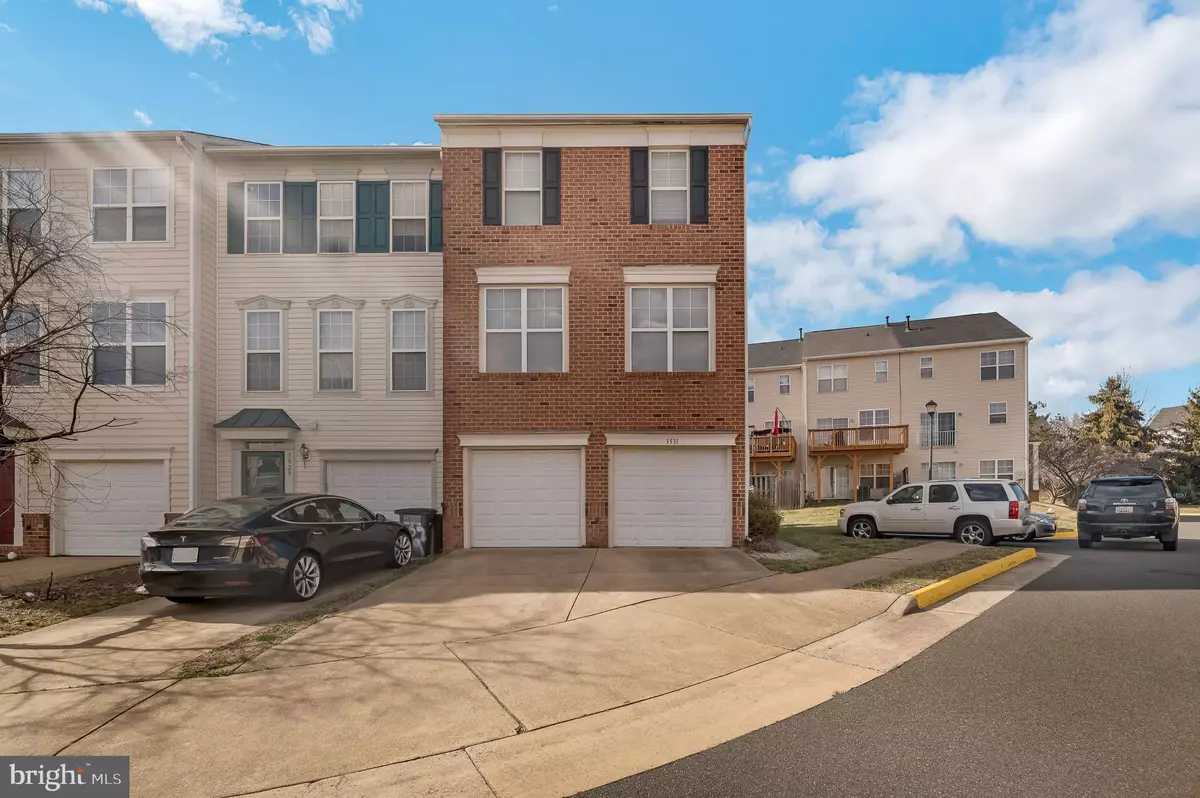$445,000
$380,000
17.1%For more information regarding the value of a property, please contact us for a free consultation.
3 Beds
4 Baths
2,020 SqFt
SOLD DATE : 03/25/2022
Key Details
Sold Price $445,000
Property Type Townhouse
Sub Type End of Row/Townhouse
Listing Status Sold
Purchase Type For Sale
Square Footage 2,020 sqft
Price per Sqft $220
Subdivision Prince William Commons
MLS Listing ID VAPW2019944
Sold Date 03/25/22
Style Colonial
Bedrooms 3
Full Baths 2
Half Baths 2
HOA Fees $138/mo
HOA Y/N Y
Abv Grd Liv Area 1,600
Originating Board BRIGHT
Year Built 1998
Annual Tax Amount $4,749
Tax Year 2021
Lot Size 2,261 Sqft
Acres 0.05
Property Description
Welcome home to this beautiful brick front Colonial townhome in Prince William Commons! Easy parking with the attached two car garage and paved driveway! Plenty of space for you and your family in this 3 bed, 2 full, 2 half bath home. Enter into a two story foyer that features a convenient coat closet and a hardwood floor landing. Take the carpeted steps up to the main level that includes the living room, dining room kitchen, and half bath. Entertain guests easily in the formal dining room that features crown molding, chair railing, a stunning 5 light chandelier, and plush carpeting that flows into the living room. The spacious eat-in kitchen features tile flooring, plenty of cabinet and counter space, including an island with attached semi-circle breakfast table for everyday meals. Also features double sink with window view, built in workstation, closet pantry, and all stainless steel appliances, including a triple door fridge with ice maker. Carpeted sitting room is the perfect place to unwind with a cup of your favorite warm beverage and has easy access to the sliding glass doors leading to the upper level open air deck. Half bath completes the level. Take the stairs to the uppermost level and main bedroom suite that features vaulted ceiling, cooling ceiling fan, plush carpeting and large closet. Also features an en-suite bathroom with dual sink vanity and tub/shower combo. Two bedrooms, both with plush carpeting, and a hall bath complete the level. Relax in the family room on the lower level that features large windows and plush carpeting. Stay warm and cozy next to your wood burning fireplace that also features a mantel enclave just the right size for your tv! Half bath completes the level. Take the sliding glass door to your fully fenced in backyard! Walking distance from shopping centers and close to multiple dining destinations, plus easy access to 95. Do not miss out on this one!
Location
State VA
County Prince William
Zoning R16
Interior
Interior Features Breakfast Area, Carpet, Ceiling Fan(s), Chair Railings, Dining Area, Family Room Off Kitchen, Kitchen - Island, Kitchen - Table Space, Primary Bath(s), Tub Shower, Wainscotting
Hot Water Electric
Heating Forced Air
Cooling Central A/C
Fireplaces Number 1
Fireplaces Type Screen
Equipment Built-In Microwave, Dishwasher, Refrigerator, Icemaker, Oven/Range - Gas, Stainless Steel Appliances
Fireplace Y
Appliance Built-In Microwave, Dishwasher, Refrigerator, Icemaker, Oven/Range - Gas, Stainless Steel Appliances
Heat Source Electric
Exterior
Exterior Feature Deck(s)
Parking Features Garage - Front Entry
Garage Spaces 2.0
Fence Privacy, Rear, Wood
Water Access N
Accessibility None
Porch Deck(s)
Attached Garage 2
Total Parking Spaces 2
Garage Y
Building
Story 3
Foundation Other
Sewer Public Sewer
Water Public
Architectural Style Colonial
Level or Stories 3
Additional Building Above Grade, Below Grade
New Construction N
Schools
School District Prince William County Public Schools
Others
HOA Fee Include Common Area Maintenance,Health Club,Insurance,Management,Pool(s),Recreation Facility,Road Maintenance
Senior Community No
Tax ID 8292-11-0066
Ownership Fee Simple
SqFt Source Estimated
Special Listing Condition Standard
Read Less Info
Want to know what your home might be worth? Contact us for a FREE valuation!

Our team is ready to help you sell your home for the highest possible price ASAP

Bought with Sofia A Pellegrino • KW Metro Center
"My job is to find and attract mastery-based agents to the office, protect the culture, and make sure everyone is happy! "






