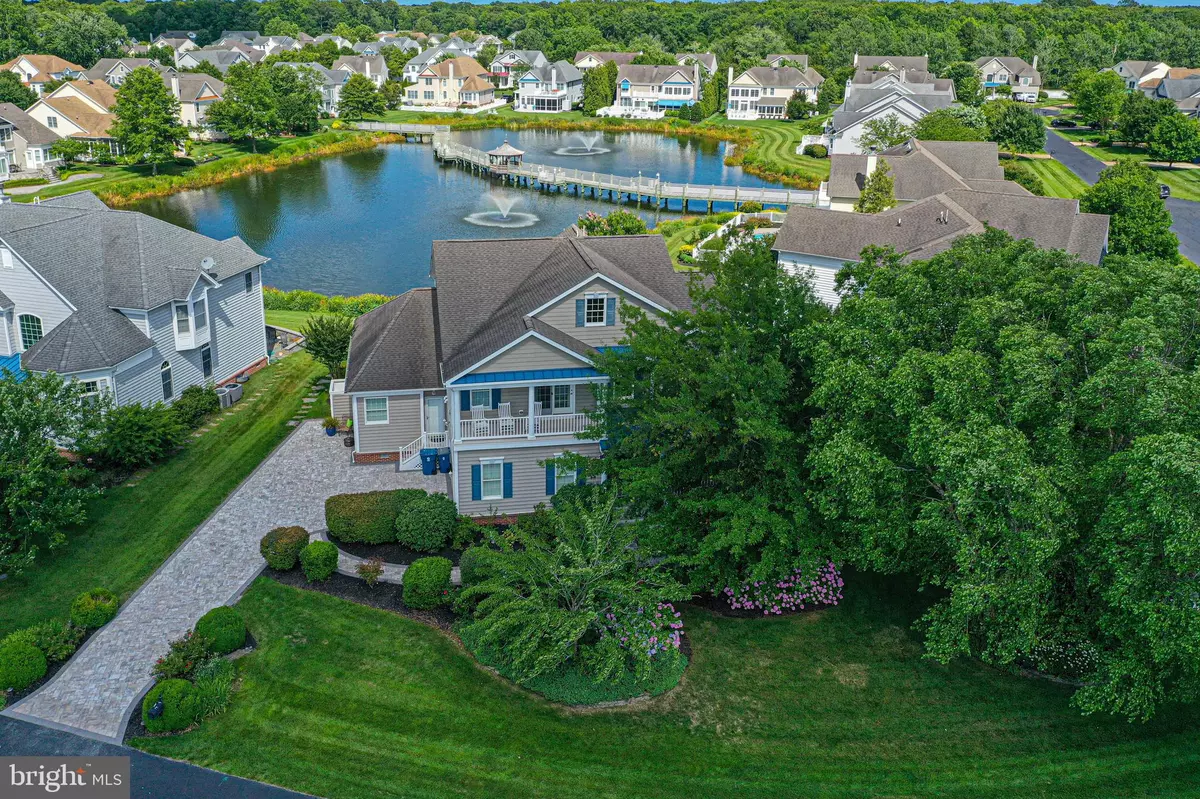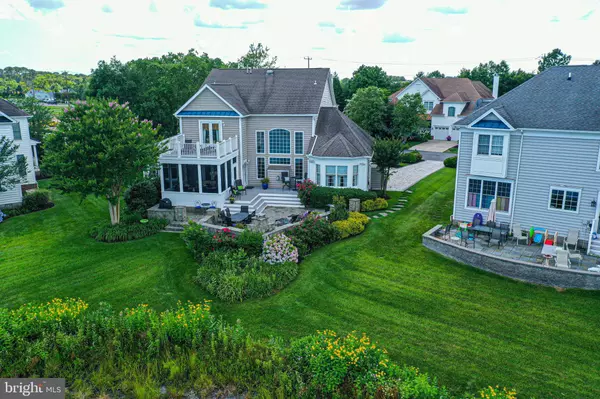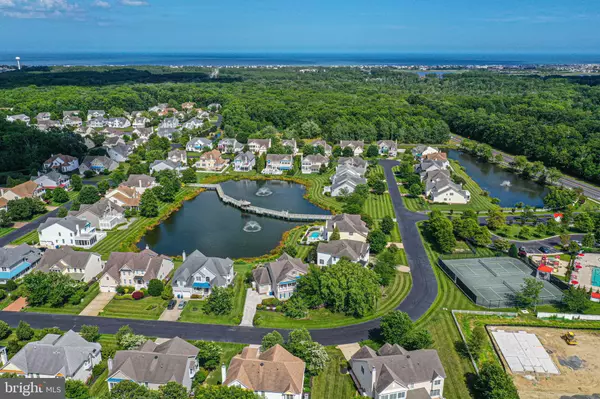$995,000
$1,150,000
13.5%For more information regarding the value of a property, please contact us for a free consultation.
4 Beds
5 Baths
3,500 SqFt
SOLD DATE : 09/10/2021
Key Details
Sold Price $995,000
Property Type Single Family Home
Sub Type Detached
Listing Status Sold
Purchase Type For Sale
Square Footage 3,500 sqft
Price per Sqft $284
Subdivision Bethany Lakes
MLS Listing ID DESU2001162
Sold Date 09/10/21
Style Contemporary
Bedrooms 4
Full Baths 4
Half Baths 1
HOA Fees $366/qua
HOA Y/N Y
Abv Grd Liv Area 3,500
Originating Board BRIGHT
Year Built 2003
Annual Tax Amount $2,250
Tax Year 2020
Lot Size 0.320 Acres
Acres 0.32
Lot Dimensions 155.00 x 155.00
Property Description
Pond front! An exquisite and sophisticated designer showcase home with amazing finishes throughout. Situated on a lushly landscaped home site with beautiful hydrangeas accenting the landscaping. You walk up to a large front porch, perfect for a morning cup of coffee or catching the early evening sunset. Enter into the foyer and to your right, you will see an inviting living room space and a dining area, both featuring custom mouldings, beautiful hardwood floors and custom paint. Then you proceed into the dramatic 2 story kitchen/family room area with lots of windows for the morning sun, a gas fireplace, a large island with shiplap and ample seating, granite countertops, upgraded stainless appliances, white cabinets, backsplash and dining space. The combination of the kitchen and family room are perfect for large gatherings. Off the kitchen area, you will find a bright and sunny sunroom with designer wood paneling, a great place to retreat to for some quiet time or to take an afternoon nap. You will find an inviting screened porch, perfect for enjoying your morning breakfast while listening to the fountains in the pond or escape to the flagstone patio with a massive fireplace. Back inside, you will find a rich and luxurious ensuite with designer touches throughout and private bathroom with a double sink vanity, shower stall and a whirlpool tub. Upstairs, you will see a magnificent billiard /TV room/loft area with a wet bar, a small closet converted into a cute kids bedroom, 2 spectacular and spacious ensuites and another guest room and hall bathroom. Plenty of bedrooms to accommodate large groups. Upgrades include: custom paint, light fixtures, appliances, shiplap, flagstone patio ,backsplash, wallpaper, closet organizers, window treatments, finished garage, paver driveway and walkway, outdoor shower and so much more. Bethany Lakes is a lovely gated community that offers a very nice clubhouse, pool and tennis courts. The lawns, streets are maintained by the association. This is a rare opportunity for the next family to invest in a truly spectacular home and start creating wonderful memories that will last a lifetime.
Location
State DE
County Sussex
Area Baltimore Hundred (31001)
Zoning MR
Rooms
Main Level Bedrooms 1
Interior
Interior Features Breakfast Area, Carpet, Ceiling Fan(s), Chair Railings, Entry Level Bedroom, Floor Plan - Open, Formal/Separate Dining Room, Kitchen - Gourmet, Kitchen - Island, Kitchen - Table Space, Primary Bath(s), Recessed Lighting, Stall Shower, Upgraded Countertops, Wainscotting, Walk-in Closet(s), Tub Shower, Wet/Dry Bar, WhirlPool/HotTub, Window Treatments, Wood Floors, Pantry, Crown Moldings
Hot Water Propane
Heating Forced Air, Zoned
Cooling Central A/C
Flooring Carpet, Ceramic Tile, Hardwood
Fireplaces Number 1
Fireplaces Type Gas/Propane
Equipment Dishwasher, Disposal, Dryer, Icemaker, Oven - Wall, Oven/Range - Gas, Refrigerator, Stainless Steel Appliances, Washer, Water Heater, Built-In Microwave
Furnishings No
Fireplace Y
Window Features Insulated,Screens
Appliance Dishwasher, Disposal, Dryer, Icemaker, Oven - Wall, Oven/Range - Gas, Refrigerator, Stainless Steel Appliances, Washer, Water Heater, Built-In Microwave
Heat Source Propane - Leased
Laundry Main Floor
Exterior
Exterior Feature Balcony, Deck(s), Porch(es), Screened, Patio(s)
Parking Features Garage - Side Entry, Garage Door Opener
Garage Spaces 4.0
Utilities Available Cable TV Available, Phone Available
Amenities Available Tennis Courts, Tot Lots/Playground, Pool - Outdoor, Exercise Room, Gated Community, Club House
Water Access N
View Pond
Roof Type Asphalt
Accessibility None
Porch Balcony, Deck(s), Porch(es), Screened, Patio(s)
Road Frontage Private
Attached Garage 2
Total Parking Spaces 4
Garage Y
Building
Lot Description Front Yard, Landscaping, Rear Yard, SideYard(s)
Story 2
Foundation Concrete Perimeter, Crawl Space
Sewer Public Sewer
Water Public
Architectural Style Contemporary
Level or Stories 2
Additional Building Above Grade, Below Grade
Structure Type Tray Ceilings,Vaulted Ceilings
New Construction N
Schools
School District Indian River
Others
HOA Fee Include Common Area Maintenance,Lawn Maintenance,Pool(s),Snow Removal,Trash
Senior Community No
Tax ID 134-13.00-2160.00
Ownership Fee Simple
SqFt Source Assessor
Security Features Smoke Detector,Security System
Special Listing Condition Standard
Read Less Info
Want to know what your home might be worth? Contact us for a FREE valuation!

Our team is ready to help you sell your home for the highest possible price ASAP

Bought with LESLIE KOPP • Long & Foster Real Estate, Inc.

"My job is to find and attract mastery-based agents to the office, protect the culture, and make sure everyone is happy! "






