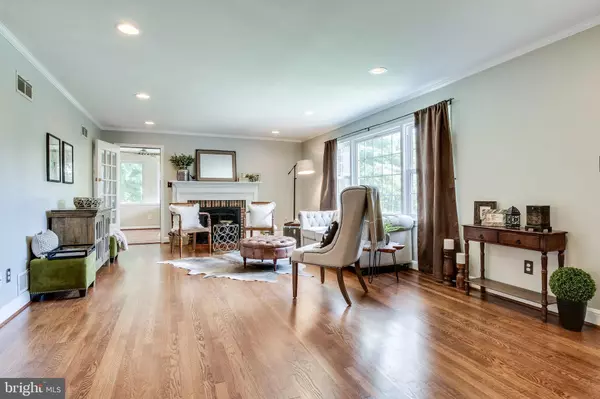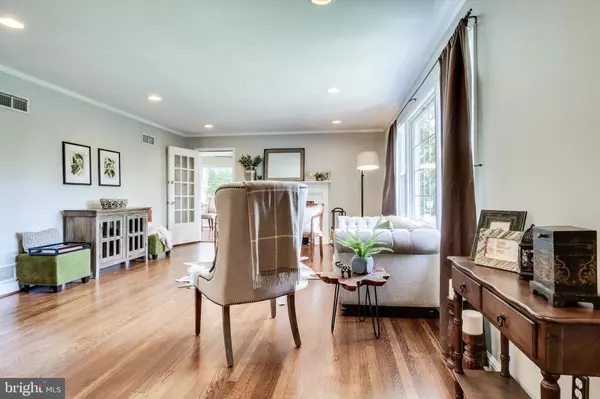$835,000
$799,900
4.4%For more information regarding the value of a property, please contact us for a free consultation.
4 Beds
3 Baths
3,079 SqFt
SOLD DATE : 09/22/2020
Key Details
Sold Price $835,000
Property Type Single Family Home
Sub Type Detached
Listing Status Sold
Purchase Type For Sale
Square Footage 3,079 sqft
Price per Sqft $271
Subdivision Wilton Woods
MLS Listing ID VAFX1142788
Sold Date 09/22/20
Style Split Level
Bedrooms 4
Full Baths 3
HOA Y/N N
Abv Grd Liv Area 1,849
Originating Board BRIGHT
Year Built 1956
Annual Tax Amount $8,525
Tax Year 2020
Lot Size 0.364 Acres
Acres 0.36
Property Description
OFFERS DUE BY 6PM SUNDAY 8/23. What's on your wish list for a new home? Open floor plan? Multiple living areas? A place to relax? A place to work out? Need a place to actually work as well? Do you have distance learning in your future or want some space to Zoom in peace? Or how about your own private area away from the entire family? Does recess on a private cul-de-sac sound appealing? Would you believe that one house could have all.these.things???? Get ready to turn that frown upside down and come see this New Kid on the listing Block in historic Wilton Woods! THE home to answer all of your quarantine prayers, with 4 Bedrooms and 3 Full Baths, more than 3,000 sq.ft and a floor plan #formiles. You name it and it has been renovated, replaced, painted, secured, waterproofed, and made really, reallllllyyyy pretty..... and no, not just for purposes of selling either. From the roof to the garage doors, water heater and furnace, windows, hardwoods, exterior stairs, gutters, drainage++++ all of it done in the last 5 years too. There are multiple areas for lounging, working, gaming and relaxing including a sunroom with loads of charm from the exposed brick and panoramic views from the wall-to-wall windows. And be sure to take a look at the Owners Suite (not that you could miss it of course because it has an AH-MAZING vaulted ceiling with beams and is literally the size of an apartment (I'm NOT kidding) and it has a pretty snazzy bathroom too. By snazzy, I mean expensive, buuuuutttt it's also perfect in every way --the CLAW FOOT tub, the finishes, the colors, the layout. Did I mention the CLAW FOOT tub? And wait until you see the size of the basement! If you need more space or an extra bedroom, you should know that there is a "Bonus" room too! Make it a guest room, an office or have a playroom/yoga studio/arcade/bat cave or know that you have a place to throw-a-bouncy-house-in-there-and-just-shut-the-door. On the outside, we have a lovely patio area that is just waiting for a barbeque on Labor Day and a firepit in the fall. So now you know that the house is pretty special, but the location is just as great too. It's located on quiet non-through street and It is just down the street a from a playground, softball fields and public tennis court too. If you prefer to park your cars in the 2-car garage you can do that or easily hop on the metro because you are just a mile to Huntington Metro! Kingstowne, Old Town Alexandria, Del Ray, the USPTO, NSF, Fort Belvoir and the Beltway are just minutes away too. Want Clermont elementary? You might want to act fast on this one! School starts in 2 weeks!
Location
State VA
County Fairfax
Zoning 120
Rooms
Other Rooms Living Room, Dining Room, Primary Bedroom, Bedroom 2, Bedroom 3, Bedroom 4, Kitchen, Family Room, Sun/Florida Room, Other
Basement Front Entrance, Fully Finished, Connecting Stairway, Daylight, Full, Garage Access, Heated, Improved, Interior Access, Drainage System, Water Proofing System, Windows, Sump Pump
Interior
Interior Features Dining Area, Attic, Breakfast Area, Ceiling Fan(s), Crown Moldings, Exposed Beams, Floor Plan - Open, Formal/Separate Dining Room, Kitchen - Eat-In, Kitchen - Island, Stall Shower, Walk-in Closet(s), Window Treatments, Wood Stove
Hot Water Natural Gas
Heating Forced Air
Cooling Central A/C
Flooring Ceramic Tile, Hardwood, Stone
Fireplaces Number 1
Fireplaces Type Mantel(s), Flue for Stove, Wood
Equipment Cooktop, Dishwasher, Disposal, Dryer, Exhaust Fan, Icemaker, Oven - Double, Range Hood, Refrigerator, Washer
Furnishings No
Fireplace Y
Window Features Replacement,Vinyl Clad,Palladian,Atrium
Appliance Cooktop, Dishwasher, Disposal, Dryer, Exhaust Fan, Icemaker, Oven - Double, Range Hood, Refrigerator, Washer
Heat Source Natural Gas
Laundry Basement
Exterior
Exterior Feature Patio(s), Porch(es)
Parking Features Garage Door Opener
Garage Spaces 2.0
Fence Rear
Utilities Available Under Ground
Water Access N
View Trees/Woods
Roof Type Fiberglass,Shingle
Accessibility None
Porch Patio(s), Porch(es)
Attached Garage 2
Total Parking Spaces 2
Garage Y
Building
Lot Description Backs to Trees, Cul-de-sac, No Thru Street, Private, Rear Yard, Trees/Wooded
Story 4
Sewer Public Sewer
Water Public
Architectural Style Split Level
Level or Stories 4
Additional Building Above Grade, Below Grade
New Construction N
Schools
Elementary Schools Clermont
Middle Schools Twain
High Schools Edison
School District Fairfax County Public Schools
Others
Senior Community No
Tax ID 0824 06 0011
Ownership Fee Simple
SqFt Source Assessor
Horse Property N
Special Listing Condition Standard
Read Less Info
Want to know what your home might be worth? Contact us for a FREE valuation!

Our team is ready to help you sell your home for the highest possible price ASAP

Bought with Sarah E Lipkowitz • Hagan Realty
"My job is to find and attract mastery-based agents to the office, protect the culture, and make sure everyone is happy! "






