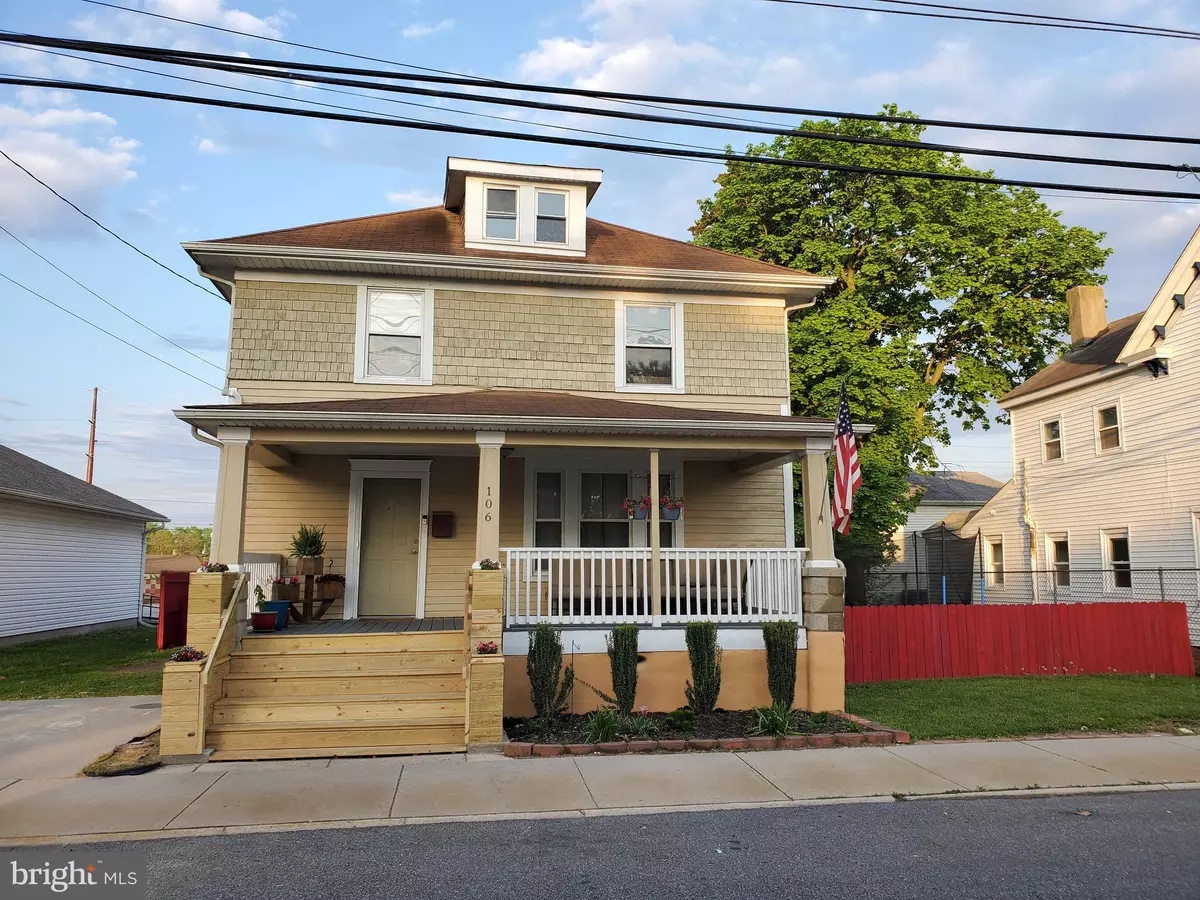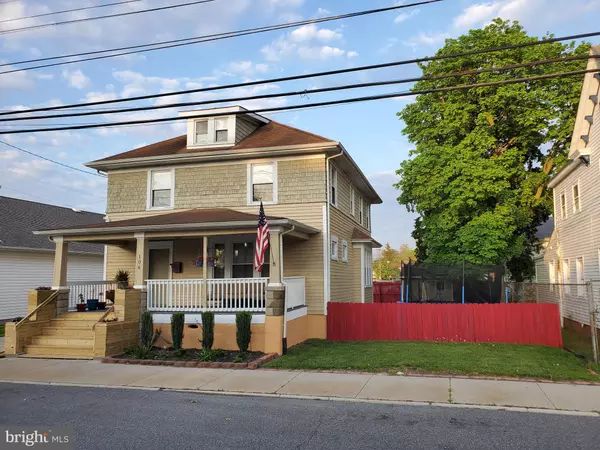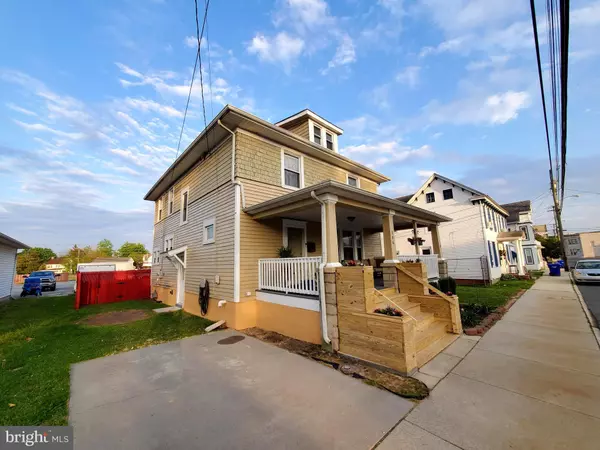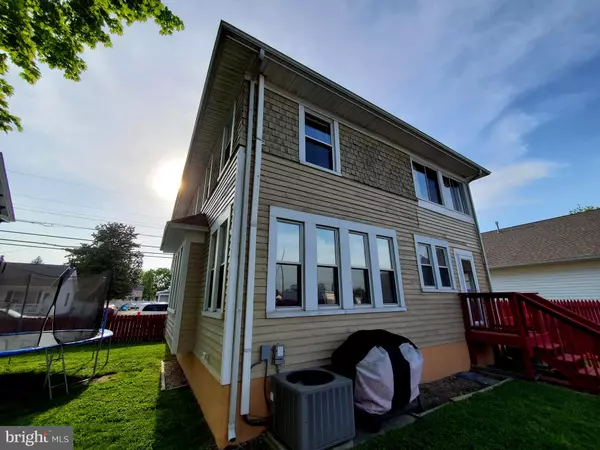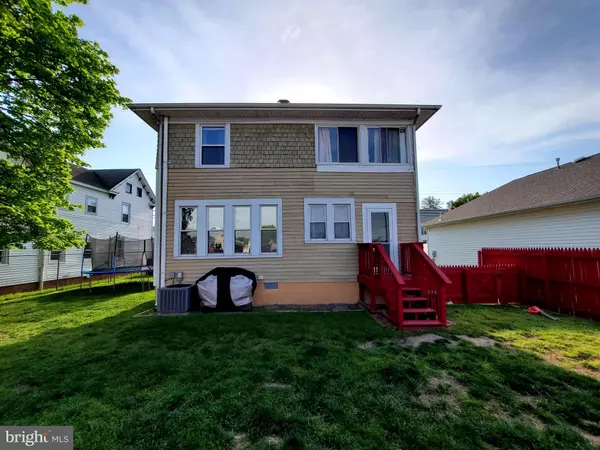$250,000
$240,000
4.2%For more information regarding the value of a property, please contact us for a free consultation.
4 Beds
1 Bath
2,324 SqFt
SOLD DATE : 06/22/2022
Key Details
Sold Price $250,000
Property Type Single Family Home
Sub Type Detached
Listing Status Sold
Purchase Type For Sale
Square Footage 2,324 sqft
Price per Sqft $107
Subdivision None Available
MLS Listing ID DEKT2010386
Sold Date 06/22/22
Style Colonial
Bedrooms 4
Full Baths 1
HOA Y/N N
Abv Grd Liv Area 2,324
Originating Board BRIGHT
Year Built 1900
Annual Tax Amount $637
Tax Year 2021
Lot Size 4,618 Sqft
Acres 0.11
Lot Dimensions 60.16 x 77.12
Property Description
This in-town opportunity is ready for you to make it your own! This two-story, four-bedroom, one bath colonial style home has a bright and airy front porch to enjoy your morning coffee. This home also features a spacious family room and a kitchen that opens into a large dining room area for family gatherings. There is an additional sitting/sun room off the dining room with a view of the back yard. One of the bedrooms features a sunroom that could be used as a playroom/toy storage area for children. The fenced yard provides a safe place for pets and families to play. The partial basement provides storage, utility and a workshop space. The floored attic with full sized stairs has a lot of possibilities for expansion into a craft room, game room, library or convenient storage. Plumbing has been updated and a tankless water heater provides all the hot water you could need. During showings be careful not to let the kitties in the attic.
Location
State DE
County Kent
Area Lake Forest (30804)
Zoning NA
Direction West
Rooms
Other Rooms Living Room, Dining Room, Primary Bedroom, Bedroom 2, Bedroom 3, Bedroom 4, Kitchen, Laundry, Other, Attic
Basement Partial, Unfinished
Interior
Interior Features Ceiling Fan(s)
Hot Water Instant Hot Water, Tankless, Natural Gas
Heating Forced Air
Cooling Central A/C
Flooring Wood, Vinyl
Equipment Oven - Self Cleaning, Dryer - Electric, ENERGY STAR Refrigerator, Oven/Range - Electric, Refrigerator, Range Hood, Stove, Water Heater - High-Efficiency, Water Heater - Tankless
Fireplace N
Window Features Energy Efficient,Replacement
Appliance Oven - Self Cleaning, Dryer - Electric, ENERGY STAR Refrigerator, Oven/Range - Electric, Refrigerator, Range Hood, Stove, Water Heater - High-Efficiency, Water Heater - Tankless
Heat Source Natural Gas
Laundry Main Floor
Exterior
Exterior Feature Porch(es)
Fence Other, Wood, Privacy
Utilities Available Cable TV
Water Access N
Roof Type Shingle
Accessibility None
Porch Porch(es)
Garage N
Building
Lot Description Level, Front Yard, Rear Yard, SideYard(s)
Story 2
Foundation Other, Block
Sewer Public Sewer
Water Public
Architectural Style Colonial
Level or Stories 2
Additional Building Above Grade, Below Grade
New Construction N
Schools
Elementary Schools Lake Forest South
Middle Schools W.T. Chipman
High Schools Lake Forest
School District Lake Forest
Others
Senior Community No
Tax ID MN-09-17020-03-7500-000
Ownership Fee Simple
SqFt Source Assessor
Acceptable Financing VA, USDA, Cash, Conventional, FHA
Listing Terms VA, USDA, Cash, Conventional, FHA
Financing VA,USDA,Cash,Conventional,FHA
Special Listing Condition Standard
Read Less Info
Want to know what your home might be worth? Contact us for a FREE valuation!

Our team is ready to help you sell your home for the highest possible price ASAP

Bought with Christopher Kelly Clawson • Keller Williams Realty Central-Delaware
"My job is to find and attract mastery-based agents to the office, protect the culture, and make sure everyone is happy! "

