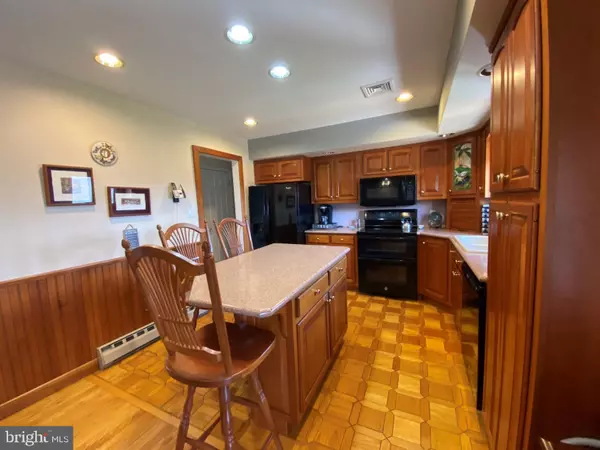$345,000
$314,900
9.6%For more information regarding the value of a property, please contact us for a free consultation.
3 Beds
4 Baths
2,504 SqFt
SOLD DATE : 05/10/2021
Key Details
Sold Price $345,000
Property Type Single Family Home
Sub Type Detached
Listing Status Sold
Purchase Type For Sale
Square Footage 2,504 sqft
Price per Sqft $137
Subdivision None Available
MLS Listing ID PANH107906
Sold Date 05/10/21
Style Tudor
Bedrooms 3
Full Baths 2
Half Baths 2
HOA Y/N N
Abv Grd Liv Area 1,628
Originating Board BRIGHT
Year Built 1972
Annual Tax Amount $5,118
Tax Year 2020
Lot Size 1.000 Acres
Acres 1.0
Lot Dimensions 0.00 x 0.00
Property Description
MULTIPLE OFFERS RECEIVED. HIGHEST & BEST DUE BY FRIDAY, APRIL 2ND, BY 8 PM. OFFERS BEING PRESENTED SATURDAY MORN. THERE'S NO PLACE LIKE HOME! Approx 1628 sq ft on 1st floor features 3-4 bedrooms, depending on your needs, & 2.5 baths. A custom cherry kitchen with pantry & some pull out drawers, center island , Avonite counters, & is convenient to DR with access to deck. LR has angle bay window & shimering hardwood floors. A 2 story addition was added which accounts for a master BR suite on the main floor, a LL multi purpose room & heated workshop. The LL family room has a floor to ceiling brick FP with cherry mantel. There are hardwood floors throughout the main living although some covered with carpet , & carpet, tile, & vinyl flrs in LL. The 5 yr old heat pump services the main flr, & elec baseboard serves the LL. In addition the garage has utility sink, & indoor spigot, & metal cabinets, & a 13' x 8' shed for yard equipment. The deck and stamped patio over looking the back yard provides a great place to relax, or entertain family & friends.
Location
State PA
County Northampton
Area Lehigh Twp (12416)
Zoning R20
Rooms
Other Rooms Living Room, Dining Room, Bedroom 2, Bedroom 3, Kitchen, Family Room, Bedroom 1, Study, Exercise Room, Laundry, Workshop, Bathroom 1, Bathroom 2, Full Bath
Basement Full, Fully Finished, Garage Access, Heated, Outside Entrance, Workshop
Main Level Bedrooms 3
Interior
Interior Features Carpet, Ceiling Fan(s), Dining Area, Kitchen - Eat-In, Kitchen - Island, Pantry, Upgraded Countertops, Walk-in Closet(s), Wet/Dry Bar, Water Treat System, WhirlPool/HotTub, Wood Floors
Hot Water Electric
Heating Baseboard - Electric, Heat Pump - Electric BackUp
Cooling Central A/C, Heat Pump(s), Ceiling Fan(s)
Flooring Hardwood, Carpet, Vinyl, Ceramic Tile
Fireplaces Number 1
Fireplaces Type Brick, Gas/Propane, Heatilator, Mantel(s)
Equipment Built-In Microwave, Built-In Range, Cooktop, Dishwasher, Microwave, Oven - Self Cleaning, Oven/Range - Electric, Stove, Water Heater
Fireplace Y
Window Features Bay/Bow,Replacement,Vinyl Clad,Wood Frame
Appliance Built-In Microwave, Built-In Range, Cooktop, Dishwasher, Microwave, Oven - Self Cleaning, Oven/Range - Electric, Stove, Water Heater
Heat Source Electric
Laundry Lower Floor
Exterior
Exterior Feature Deck(s), Patio(s)
Parking Features Additional Storage Area, Garage - Front Entry, Garage Door Opener, Oversized
Garage Spaces 8.0
Utilities Available Cable TV
Water Access N
View Mountain
Roof Type Asphalt
Accessibility None
Porch Deck(s), Patio(s)
Attached Garage 2
Total Parking Spaces 8
Garage Y
Building
Lot Description Level, Open, Rear Yard
Story 1
Sewer On Site Septic
Water Public
Architectural Style Tudor
Level or Stories 1
Additional Building Above Grade, Below Grade
New Construction N
Schools
Elementary Schools Lehigh
Middle Schools Northampton Area Jr
High Schools Northampton Area Sr
School District Northampton Area
Others
Senior Community No
Tax ID K3-3-1N-0516
Ownership Fee Simple
SqFt Source Assessor
Acceptable Financing Conventional, FHA, VA
Listing Terms Conventional, FHA, VA
Financing Conventional,FHA,VA
Special Listing Condition Standard
Read Less Info
Want to know what your home might be worth? Contact us for a FREE valuation!

Our team is ready to help you sell your home for the highest possible price ASAP

Bought with Non Member • Non Subscribing Office
"My job is to find and attract mastery-based agents to the office, protect the culture, and make sure everyone is happy! "






