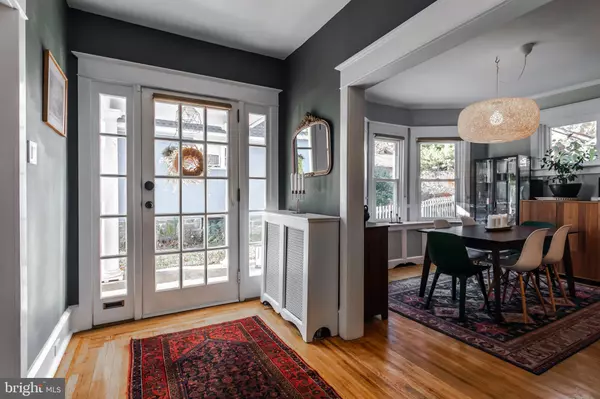$645,000
$579,900
11.2%For more information regarding the value of a property, please contact us for a free consultation.
4 Beds
3 Baths
1,934 SqFt
SOLD DATE : 02/17/2022
Key Details
Sold Price $645,000
Property Type Single Family Home
Sub Type Detached
Listing Status Sold
Purchase Type For Sale
Square Footage 1,934 sqft
Price per Sqft $333
Subdivision Brookline
MLS Listing ID PADE2012230
Sold Date 02/17/22
Style Colonial
Bedrooms 4
Full Baths 1
Half Baths 2
HOA Y/N N
Abv Grd Liv Area 1,934
Originating Board BRIGHT
Year Built 1925
Annual Tax Amount $7,127
Tax Year 2021
Lot Size 6,403 Sqft
Acres 0.15
Lot Dimensions 50.00 x 125.00
Property Description
A treasure. Not just because of it's incredible location, but because of its attention to detail both inside and out. This home will melt your heart the second you pull up to it. Every inch of this home offers a one of a kind charm and takes you back to 1925 where life was simple and you appreciated being home. Because of its location within the community it offers a lifestyle that many desire. Walk to the train in 2 minutes, Brookline eateries, El Limon, the library, schools, nature trails along Cobbs Creek and easy access to Ardmore, Wynnewood and all major highways. Nestled on a beautiful tree lined street, 536 sits perfectly on a spacious level lot. Enter at the covered front door. A center hall greets you with warmth and space. The first floor has a gorgeous living room with builts ins, stone surround and ventless gas fireplace. Off the living room is double access to the covered front porch. Notice the original hardware on the doors that have been restored. The dining room has a gorgeous bay window and is open to a custom kitchen with ample white shaker double hung cabinets, soapstone countertops, carved drainboard, stainless steel appliances and an abundance of natural light. Off the kitchen is the main floor laundry perfectly tucked away, a powder room with board and batten trim and a one of a kind mudroom entry with built-ins for convenience. Again, the details. Upstairs you will find a recently renovated hall bathroom and 4 bedrooms. The current owners use one of the bedrooms as a large walk-in closet with custom built-ins, dressing room and 2nd home office, still leaving 3 other bedrooms on the 2nd level. The attic is a walk up, perfect for overflow storage and could be finished. The basement of the home has been partially finished to house a perfect office with a wall of built-ins and room for a nicely sized sofa. There is a large walk-in pantry closet as well as a utility room. The light fixtures, hardware, original oak with walnut inlay and pine flooring embraces you at every turn. Professionally designed and executed landscaping and hardscaping makes for a serene setting both out front and out back. The property also offers a fully fenced backyard, private driveway and 2 car detached garage. When you walk into this home you just want to sit down and take it all in. This is a very, very special home and the next owners will be able to enjoy every aspect of it. The current owners of this home have embraced it, loved it and made some very thoughtful updates to it such as professional basement waterproofing, electrical upgrades, boiler modernization, a new hot water heater, professional painting and plumbing upgrades just to name a few. Only an overseas relocation could separate the owners from this beloved home.
Location
State PA
County Delaware
Area Haverford Twp (10422)
Zoning RESIDENTIAL
Rooms
Basement Full, Partially Finished
Interior
Hot Water Natural Gas
Heating Hot Water
Cooling Central A/C
Fireplaces Number 1
Fireplaces Type Stone, Gas/Propane
Equipment Built-In Microwave, Dishwasher, Dryer, Oven/Range - Gas, Refrigerator, Washer
Fireplace Y
Appliance Built-In Microwave, Dishwasher, Dryer, Oven/Range - Gas, Refrigerator, Washer
Heat Source Natural Gas
Exterior
Exterior Feature Patio(s)
Parking Features Garage - Front Entry
Garage Spaces 2.0
Fence Wood
Water Access N
Accessibility None
Porch Patio(s)
Total Parking Spaces 2
Garage Y
Building
Lot Description Front Yard, Landscaping, Rear Yard
Story 2.5
Foundation Stone
Sewer Public Sewer
Water Public
Architectural Style Colonial
Level or Stories 2.5
Additional Building Above Grade, Below Grade
New Construction N
Schools
School District Haverford Township
Others
Senior Community No
Tax ID 22-08-00548-00
Ownership Fee Simple
SqFt Source Assessor
Special Listing Condition Standard
Read Less Info
Want to know what your home might be worth? Contact us for a FREE valuation!

Our team is ready to help you sell your home for the highest possible price ASAP

Bought with Cynthia E Straub • BHHS Fox & Roach-Haverford
"My job is to find and attract mastery-based agents to the office, protect the culture, and make sure everyone is happy! "






