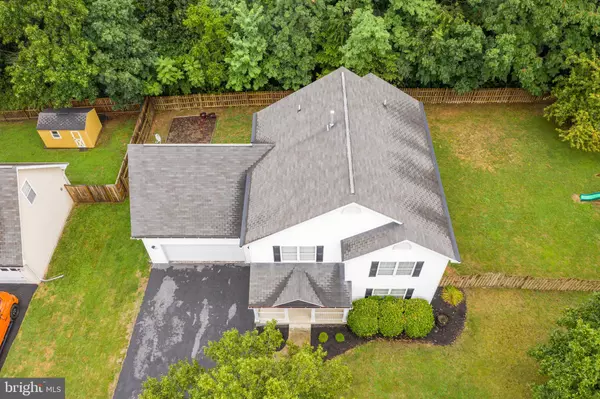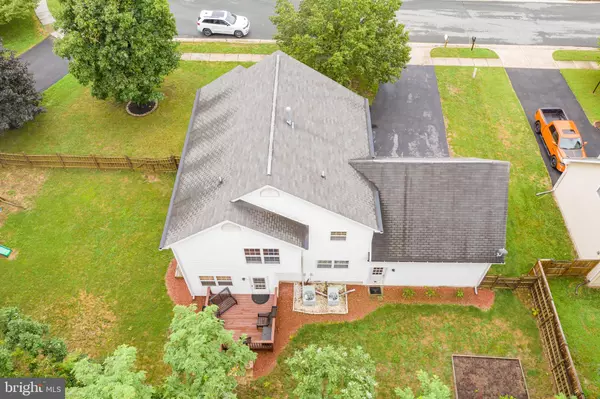$340,000
$325,000
4.6%For more information regarding the value of a property, please contact us for a free consultation.
3 Beds
3 Baths
2,412 SqFt
SOLD DATE : 09/03/2020
Key Details
Sold Price $340,000
Property Type Single Family Home
Sub Type Detached
Listing Status Sold
Purchase Type For Sale
Square Footage 2,412 sqft
Price per Sqft $140
Subdivision Chapel Hill
MLS Listing ID VAFV158780
Sold Date 09/03/20
Style Colonial
Bedrooms 3
Full Baths 2
Half Baths 1
HOA Fees $16/ann
HOA Y/N Y
Abv Grd Liv Area 2,412
Originating Board BRIGHT
Year Built 2001
Annual Tax Amount $1,544
Tax Year 2019
Property Description
You'll want to put this one on your list! This spacious colonial home is located in the convenient neighborhood of Chapel Hill and offers 3 bedrooms plus a large bonus room (potential 4th bedroom), 2.5 bathrooms and 2 car garage. You won't run out of room with 2,412 sq. ft. of living space and an abundance of storage throughout the house. The main level features a large living room with natural gas fireplace, dining room, half bath, breakfast nook, built in office area and access to the rear deck. The kitchen will not disappoint with stainless steel appliances, double oven/range, built in microwave, tons of cabinet space and a walk-in pantry. Upstairs you will find a generously sized master suite with 2 walk-in closets, soaking tub and separate shower. There are two additional bedrooms and both offer hardwood floors and excellent closet space. You will also find a huge bonus room that can be used as a 4th bedroom, office space, workout room or play room. A large laundry room and full bathroom off the hallway finishes off the second floor. Outside you will appreciate the privacy this home has with a large fully fenced yard and deck with stairs backing to the trees. Located just minutes to all your favorite retail stores and restaurants and less than 2.5 miles from I-81 makes this home perfect for commuting!
Location
State VA
County Frederick
Zoning RP
Rooms
Other Rooms Living Room, Dining Room, Primary Bedroom, Bedroom 2, Bedroom 3, Kitchen, Breakfast Room, Bonus Room, Primary Bathroom, Full Bath, Half Bath
Interior
Interior Features Attic, Breakfast Area, Carpet, Ceiling Fan(s), Chair Railings, Combination Kitchen/Dining, Family Room Off Kitchen, Formal/Separate Dining Room, Primary Bath(s), Pantry, Soaking Tub, Walk-in Closet(s), Wood Floors, Water Treat System
Hot Water Electric
Heating Heat Pump - Gas BackUp
Cooling Central A/C
Flooring Hardwood, Carpet, Vinyl
Fireplaces Number 1
Fireplaces Type Gas/Propane
Equipment Built-In Microwave, Dishwasher, Disposal, Oven/Range - Electric, Stainless Steel Appliances, Refrigerator, Water Conditioner - Owned
Fireplace Y
Appliance Built-In Microwave, Dishwasher, Disposal, Oven/Range - Electric, Stainless Steel Appliances, Refrigerator, Water Conditioner - Owned
Heat Source Natural Gas, Electric
Laundry Upper Floor
Exterior
Exterior Feature Porch(es), Deck(s)
Parking Features Garage - Front Entry, Garage Door Opener
Garage Spaces 2.0
Fence Wood
Utilities Available Natural Gas Available
Water Access N
View Trees/Woods
Accessibility None
Porch Porch(es), Deck(s)
Attached Garage 2
Total Parking Spaces 2
Garage Y
Building
Lot Description Backs to Trees
Story 2
Foundation Crawl Space
Sewer Public Sewer
Water Public
Architectural Style Colonial
Level or Stories 2
Additional Building Above Grade, Below Grade
New Construction N
Schools
Elementary Schools Evendale
Middle Schools Admiral Richard E Byrd
High Schools Millbrook
School District Frederick County Public Schools
Others
HOA Fee Include Road Maintenance,Snow Removal
Senior Community No
Ownership Fee Simple
SqFt Source Assessor
Special Listing Condition Standard
Read Less Info
Want to know what your home might be worth? Contact us for a FREE valuation!

Our team is ready to help you sell your home for the highest possible price ASAP

Bought with Marcia N Babashanian • Coldwell Banker Realty

"My job is to find and attract mastery-based agents to the office, protect the culture, and make sure everyone is happy! "






