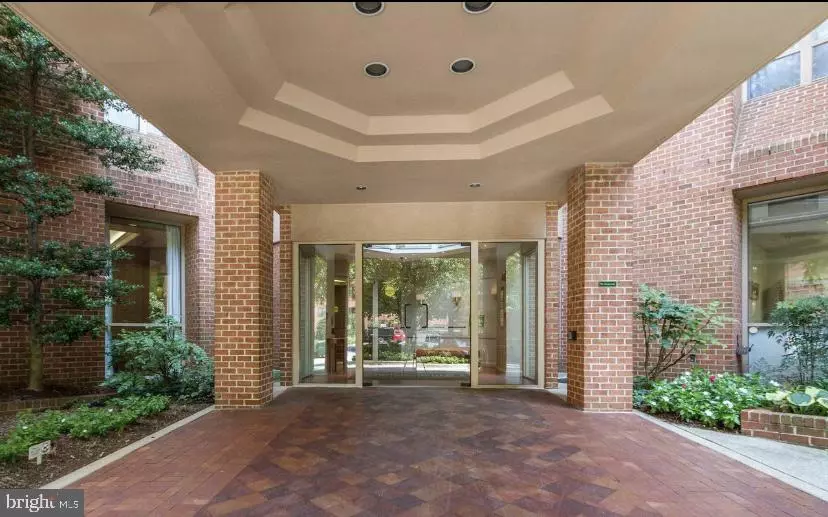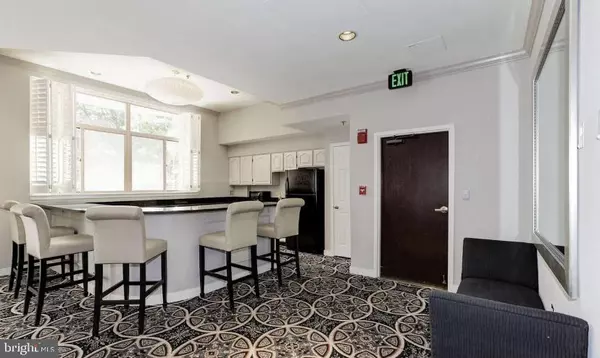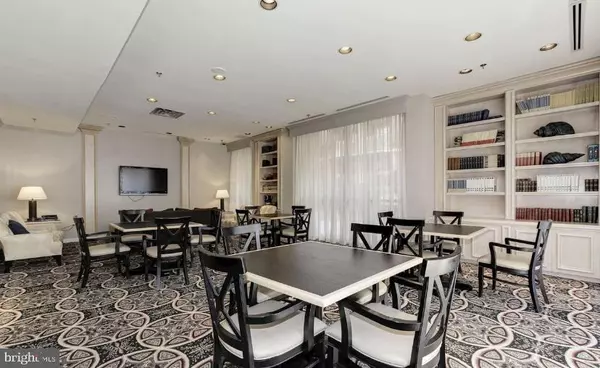$545,000
$549,000
0.7%For more information regarding the value of a property, please contact us for a free consultation.
2 Beds
2 Baths
978 SqFt
SOLD DATE : 11/10/2022
Key Details
Sold Price $545,000
Property Type Condo
Sub Type Condo/Co-op
Listing Status Sold
Purchase Type For Sale
Square Footage 978 sqft
Price per Sqft $557
Subdivision The Christopher
MLS Listing ID MDMC2059864
Sold Date 11/10/22
Style Contemporary
Bedrooms 2
Full Baths 2
Condo Fees $620/mo
HOA Y/N N
Abv Grd Liv Area 978
Originating Board BRIGHT
Year Built 1991
Annual Tax Amount $1,905
Tax Year 2001
Property Description
Stunning, bright, and recently renovated two bedroom and two bathroom unit in the pet-friendly Christopher Condominium. Gleaming maple wood floors throughout the living room and hallway of this spacious condo. Gorgeous modern gourmet kitchen complete with stainless steel appliances, large white Quartz Marble Waterfall countertop, custom black hood, subway tile backsplash, and stainless steel appliances. Living room has custom white floating cabinetry, providing discreet storage while maintaining a sleek aesthetic. The owner's suite includes a walk-in closet, custom blinds. The bathrooms both feature Carrera marble double vanity with soft-closing cabinetry, designer ceramic floor tiles, oversized mirrors, high-efficiency dual flush toilet and custom tile work with brushed gold fixtures. Owner's bath boasts subway wall tiles with herringbone accent, a deep soaking tub with built-in seated bench, and custom wood shelving. A large second bedroom is perfect for overnight guests or as an office with built-in shelving and custom window blinds. The hall bathroom features a beautiful custom-tiled frameless glass shower enclosure with black matte hardware, custom Subway tile work throughout.
Additional unit amenities include LED recessed lighting and design light fixtures, all new modern interior doorknobs and matching black hinges throughout, an upgraded high-capacity stacked washer/dryer, dimmers throughout, and custom patio lighting. Enjoy your morning coffee on your private covered balcony with some peace and quiet facing the front courtyard in the heart of downtown Bethesda. The unit comes with a separately deeded assigned garage parking space and storage closet. Building amenities: 24/7 Concierge Service, Secure Parking Garage, Outdoor Swimming Pool, Fitness Center, Meeting Room, Party Room, Bike Racks and a Grill/Picnic Area. Located in the heart of Downtown Bethesda accessible to Bethesda Row and Woodmont Triangle. 96 Walk-score, a 6 min stroll to the Bethesda Metro Station.
Location
State MD
County Montgomery
Zoning TSR
Rooms
Main Level Bedrooms 2
Interior
Interior Features Built-Ins, Elevator, Kitchen - Island, Stall Shower, Upgraded Countertops, Walk-in Closet(s), Carpet, Ceiling Fan(s), Family Room Off Kitchen, Window Treatments, Wood Floors
Hot Water Natural Gas
Heating Forced Air
Cooling Central A/C
Equipment Dishwasher, Dryer - Front Loading, Dual Flush Toilets, Freezer, Icemaker, Microwave, Oven/Range - Gas, Range Hood, Refrigerator, Six Burner Stove, Stainless Steel Appliances, Stove, Washer/Dryer Stacked
Fireplace N
Appliance Dishwasher, Dryer - Front Loading, Dual Flush Toilets, Freezer, Icemaker, Microwave, Oven/Range - Gas, Range Hood, Refrigerator, Six Burner Stove, Stainless Steel Appliances, Stove, Washer/Dryer Stacked
Heat Source Natural Gas
Exterior
Exterior Feature Balcony
Parking Features Garage - Front Entry
Garage Spaces 1.0
Amenities Available Elevator, Exercise Room, Security, Meeting Room, Party Room, Pool - Outdoor, Swimming Pool
Water Access N
View Courtyard
Accessibility Elevator
Porch Balcony
Attached Garage 1
Total Parking Spaces 1
Garage Y
Building
Story 1
Unit Features Hi-Rise 9+ Floors
Sewer Public Sewer
Water Public
Architectural Style Contemporary
Level or Stories 1
Additional Building Above Grade
New Construction N
Schools
School District Montgomery County Public Schools
Others
Pets Allowed Y
HOA Fee Include Ext Bldg Maint,Management,Insurance,Reserve Funds,Snow Removal,Common Area Maintenance,Lawn Maintenance,Security Gate,Sewer,Trash,Water,Pool(s)
Senior Community No
Tax ID 160702900433
Ownership Condominium
Security Features Desk in Lobby
Special Listing Condition Standard
Pets Allowed Case by Case Basis
Read Less Info
Want to know what your home might be worth? Contact us for a FREE valuation!

Our team is ready to help you sell your home for the highest possible price ASAP

Bought with Suzanne Parmet • Compass

"My job is to find and attract mastery-based agents to the office, protect the culture, and make sure everyone is happy! "






