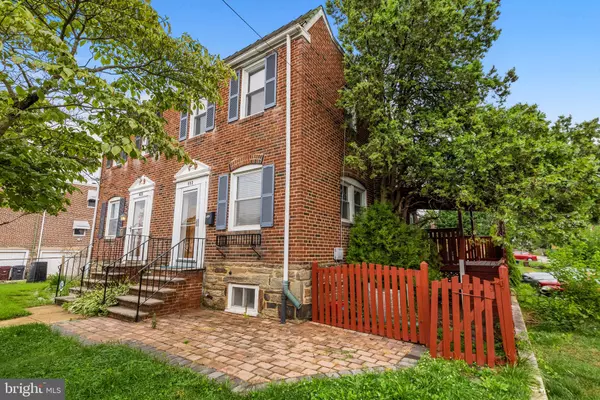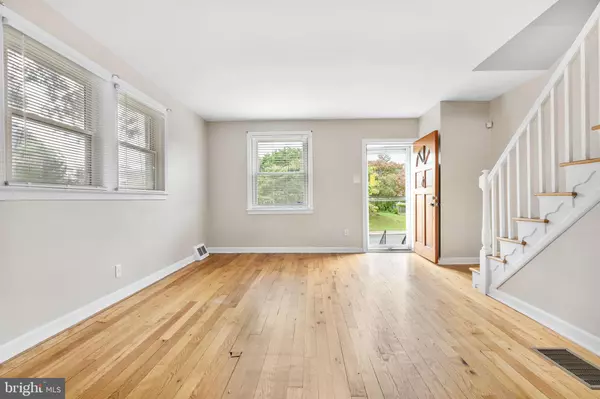$224,900
$224,900
For more information regarding the value of a property, please contact us for a free consultation.
3 Beds
2 Baths
1,361 SqFt
SOLD DATE : 08/12/2022
Key Details
Sold Price $224,900
Property Type Single Family Home
Sub Type Twin/Semi-Detached
Listing Status Sold
Purchase Type For Sale
Square Footage 1,361 sqft
Price per Sqft $165
Subdivision Bayard Square
MLS Listing ID DENC2025988
Sold Date 08/12/22
Style Colonial
Bedrooms 3
Full Baths 2
HOA Y/N N
Abv Grd Liv Area 1,225
Originating Board BRIGHT
Year Built 1944
Annual Tax Amount $3,129
Tax Year 2021
Lot Size 3,049 Sqft
Acres 0.07
Lot Dimensions 29.00 x 106.50
Property Description
Offers are due by 12PM Friday July 8th. Welcome home to this beautiful 3-bedroom 2 full bath brick twin located in Bayard Square. As soon as you enter the property you will feel the charm and character. There are gleaming hardwood floors on the first floor and second floor along with a lot of natural sunlight and fresh paint throughout. The property has an open floor plan with a spacious living room leading to the dining room with a built-in corner hutch, chair rail molding and the perfect area to have holiday gatherings. Enjoy meal prepping and cooking in the eat-in kitchen with a butcher block breakfast bar seating for three, stainless steel appliances and tile backsplash and flooring. Host barbecues and entertain your guests on the freshly painted deck or patio with side yard. The basement features a full bathroom and a walkout to the rear driveway. The basement is suitable if you work from home or use the area for movie or game nights. The second floor has 3 sizable bedrooms and a hall bathroom with 6-inch wall tile in the shower bath and pedestal sink. Entertainment, restaurants, schools and parks are within walking distance. Convenient commute to major highways, PA, NJ and NY. Schedule your showing today! Fall in love and make an offer!
Location
State DE
County New Castle
Area Wilmington (30906)
Zoning 26R-2
Rooms
Other Rooms Living Room, Dining Room, Primary Bedroom, Bedroom 2, Bedroom 3, Kitchen, Family Room
Basement Fully Finished
Interior
Interior Features Breakfast Area, Ceiling Fan(s), Chair Railings, Floor Plan - Open, Kitchen - Eat-In
Hot Water Natural Gas
Heating Forced Air
Cooling Central A/C
Flooring Hardwood
Heat Source Natural Gas
Laundry Basement
Exterior
Parking Features Inside Access
Garage Spaces 1.0
Water Access N
Accessibility None
Attached Garage 1
Total Parking Spaces 1
Garage Y
Building
Story 2
Foundation Stone
Sewer Public Sewer
Water Public
Architectural Style Colonial
Level or Stories 2
Additional Building Above Grade, Below Grade
New Construction N
Schools
School District Christina
Others
Senior Community No
Tax ID 26-033.20-119
Ownership Fee Simple
SqFt Source Assessor
Acceptable Financing Cash, Conventional, FHA
Listing Terms Cash, Conventional, FHA
Financing Cash,Conventional,FHA
Special Listing Condition Standard
Read Less Info
Want to know what your home might be worth? Contact us for a FREE valuation!

Our team is ready to help you sell your home for the highest possible price ASAP

Bought with Cristina Tlaseca • RE/MAX Premier Properties

"My job is to find and attract mastery-based agents to the office, protect the culture, and make sure everyone is happy! "






