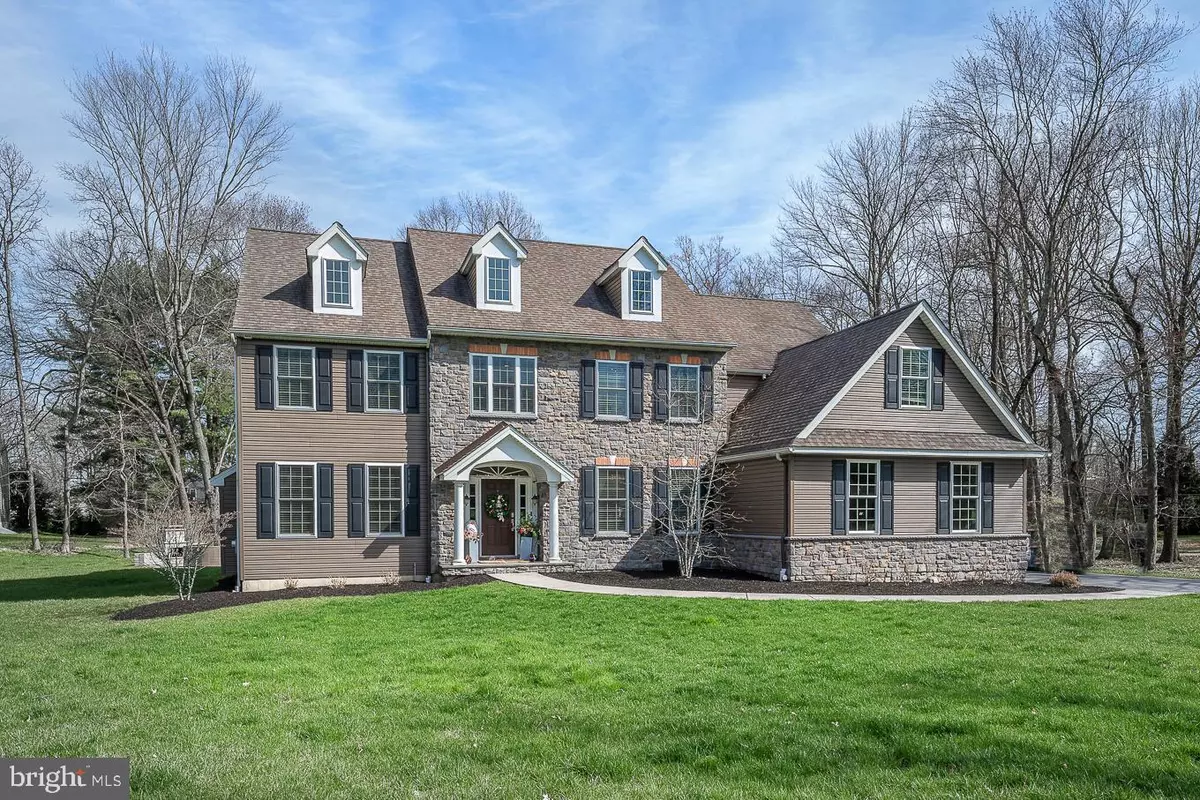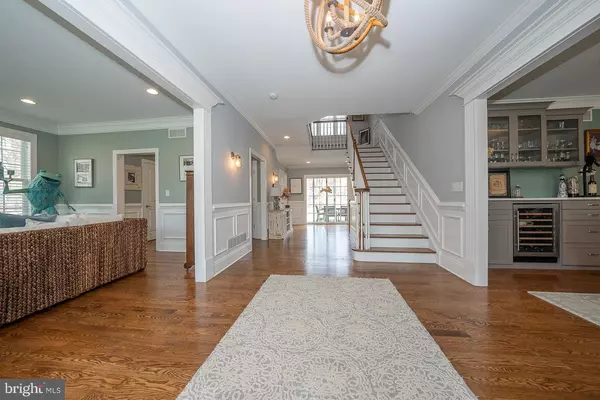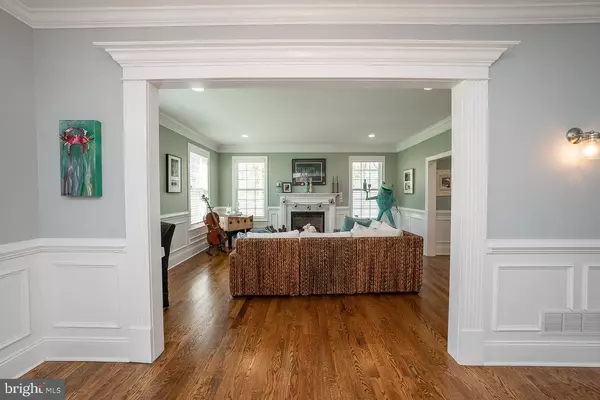$1,250,000
$1,275,000
2.0%For more information regarding the value of a property, please contact us for a free consultation.
5 Beds
5 Baths
5,998 SqFt
SOLD DATE : 06/24/2022
Key Details
Sold Price $1,250,000
Property Type Single Family Home
Sub Type Detached
Listing Status Sold
Purchase Type For Sale
Square Footage 5,998 sqft
Price per Sqft $208
Subdivision None Available
MLS Listing ID PACT2021542
Sold Date 06/24/22
Style Traditional
Bedrooms 5
Full Baths 3
Half Baths 2
HOA Y/N N
Abv Grd Liv Area 4,498
Originating Board BRIGHT
Year Built 2015
Annual Tax Amount $14,789
Tax Year 2021
Lot Size 0.989 Acres
Acres 0.99
Lot Dimensions 0.00 x 0.00
Property Description
Welcome home to 1606 Atlee Drive, a gorgeous 5 bedroom, 3 full and 2 half bath home, sitting on almost an acre on a quiet cul-de-sac. Enjoy all the features you would expect to see in this 5 year young house, including beautiful hardwood floors throughout, extensive millwork and custom cabinetry and lighting. Enter the beautiful, classic foyer with a grand staircase, detailed moldings and custom Millwork. The formal living room and dining room are on either side as you step inside. The living room is light filled and has a gas fireplace. The formal dining room is the perfect size for hosting and entertaining with a new built in butler's pantry with a wine refrigerator and built in cabinets. There is a formal powder room and an office with double glass privacy doors - perfect for today's "work at home" environment. This leads to the open family room , breakfast room and kitchen - this gorgeous kitchen will take your breath away. The gourmet kitchen has a large granite island with a farm sink, custom cabinetry with quartz countertops, Viking appliances and a tumbled stone backsplash. The breakfast room has a tray ceiling and has sliders to a deck and outside patio and fireplace. The family room has a cathedral ceiling and a gas fireplace with a new brick surround. The mud room has a built in bench , shelves, coat closet, new shiplap tile and access to the back stairs and 3-car garage. Head up the stairs to the landing with a new built in bench and hardwood floors on the 2nd floor. The Primary Suite has a large sitting room with a wall of closets. The bedroom has a tray ceiling and 2 walk-in closets. The Primary bath has Carrara marble , featuring a large shower, soaking tub and 2 separate vanities with quartz countertops. There are 4 additional bedrooms, a hall bath a Jack and Jill bathroom and laundry room. The completely renovated basement has a gas fireplace, brick and shiplap walls, a powder room and barn doors to an office. There is plenty of additional space for storage and a workout room. This home is convenient to downtown Malvern and West Chester and all major roadways. A perfect home with all of the amenities for today's lifestyle.
Location
State PA
County Chester
Area East Goshen Twp (10353)
Zoning RESIDENTIAL
Rooms
Other Rooms Living Room, Dining Room, Primary Bedroom, Sitting Room, Bedroom 2, Bedroom 3, Bedroom 4, Bedroom 5, Kitchen, Family Room, Basement, Foyer, Breakfast Room, Laundry, Mud Room, Office, Bathroom 2, Bathroom 3, Primary Bathroom
Basement Fully Finished
Interior
Interior Features Additional Stairway, Built-Ins, Ceiling Fan(s), Chair Railings, Crown Moldings, Floor Plan - Open, Formal/Separate Dining Room, Kitchen - Gourmet, Kitchen - Island, Recessed Lighting, Skylight(s), Soaking Tub, Stall Shower, Upgraded Countertops, Walk-in Closet(s), Wet/Dry Bar, Wine Storage, Wood Floors
Hot Water Propane
Heating Heat Pump(s)
Cooling Central A/C
Flooring Hardwood, Carpet
Fireplaces Number 3
Fireplace Y
Heat Source Propane - Owned
Exterior
Parking Features Garage - Side Entry
Garage Spaces 3.0
Water Access N
Accessibility None
Attached Garage 3
Total Parking Spaces 3
Garage Y
Building
Story 2
Foundation Concrete Perimeter
Sewer Public Sewer
Water Well
Architectural Style Traditional
Level or Stories 2
Additional Building Above Grade, Below Grade
New Construction N
Schools
School District West Chester Area
Others
Senior Community No
Tax ID 53-02 -0031.02A0
Ownership Fee Simple
SqFt Source Estimated
Special Listing Condition Standard
Read Less Info
Want to know what your home might be worth? Contact us for a FREE valuation!

Our team is ready to help you sell your home for the highest possible price ASAP

Bought with Marilee A Wolf • BHHS Fox & Roach-Bryn Mawr
"My job is to find and attract mastery-based agents to the office, protect the culture, and make sure everyone is happy! "






