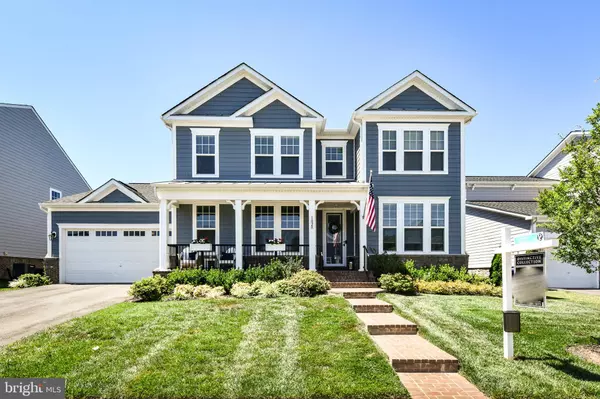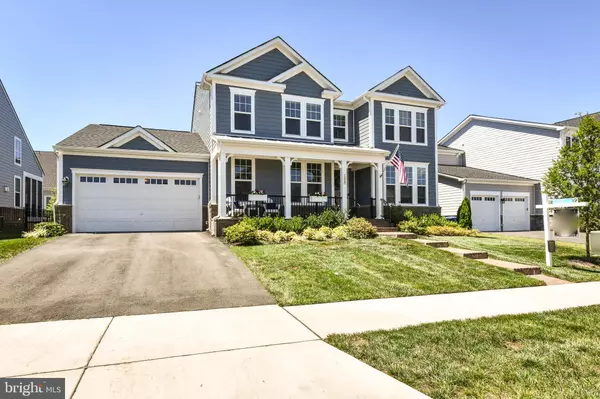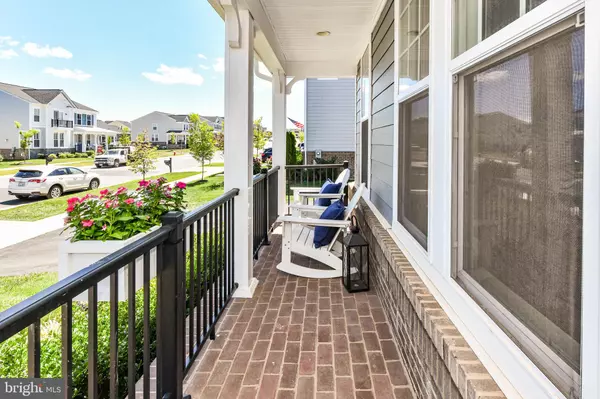$895,000
$895,000
For more information regarding the value of a property, please contact us for a free consultation.
5 Beds
5 Baths
4,523 SqFt
SOLD DATE : 09/15/2020
Key Details
Sold Price $895,000
Property Type Single Family Home
Sub Type Detached
Listing Status Sold
Purchase Type For Sale
Square Footage 4,523 sqft
Price per Sqft $197
Subdivision Meadow Brook Farm
MLS Listing ID VALO415778
Sold Date 09/15/20
Style Colonial
Bedrooms 5
Full Baths 4
Half Baths 1
HOA Fees $77/mo
HOA Y/N Y
Abv Grd Liv Area 3,588
Originating Board BRIGHT
Year Built 2018
Annual Tax Amount $9,384
Tax Year 2020
Lot Size 7,841 Sqft
Acres 0.18
Property Description
Why wait to build and pay above market prices??? This property is completely upgraded from top to bottom and has been impeccably maintained! Updates have been made that you can't get from the builder! You MUST come and see this one. The detailed work is extensive - all you have to do is move your things in!When building, owners chose significant upgrades including (but not limited to) - Hardwood floors, Heated floors in the master bathroom, upgraded luxury kitchen with quartz countertops, princess suite, fan hookups in every bedroom AND a 4-car tandem garage!! However, after move-in, they really put on the finishing touches! This is NOT your typical "builder home"! Enjoy the high-end composite deck off of the kitchen, the finished "flex space" featuring additional cabinetry with wine and beverage coolers, custom molding throughout the main level and upstairs, custom built fireplace surround, extended island in the kitchen, custom window treatments, handmade "drop zone" off the garage with additional shelving and built-in storage systems in master closets and pantry. What more could you want???
Location
State VA
County Loudoun
Zoning 03
Rooms
Basement Full, Walkout Stairs
Interior
Interior Features Breakfast Area, Built-Ins, Butlers Pantry, Carpet, Ceiling Fan(s), Crown Moldings, Dining Area, Family Room Off Kitchen, Floor Plan - Open, Formal/Separate Dining Room, Kitchen - Gourmet, Kitchen - Island, Primary Bath(s), Pantry, Recessed Lighting, Upgraded Countertops, Wainscotting, Walk-in Closet(s), Window Treatments, Wood Floors
Hot Water Natural Gas
Heating Heat Pump(s)
Cooling Central A/C
Fireplaces Number 1
Fireplace Y
Heat Source Natural Gas
Laundry Upper Floor
Exterior
Parking Features Additional Storage Area, Garage - Front Entry, Garage Door Opener, Inside Access, Oversized
Garage Spaces 4.0
Water Access N
Accessibility None
Attached Garage 4
Total Parking Spaces 4
Garage Y
Building
Story 3
Sewer Public Sewer
Water Public
Architectural Style Colonial
Level or Stories 3
Additional Building Above Grade, Below Grade
New Construction N
Schools
Elementary Schools Evergreen Mill
Middle Schools J. L. Simpson
High Schools Loudoun County
School District Loudoun County Public Schools
Others
Senior Community No
Tax ID 273303564000
Ownership Fee Simple
SqFt Source Assessor
Special Listing Condition Standard
Read Less Info
Want to know what your home might be worth? Contact us for a FREE valuation!

Our team is ready to help you sell your home for the highest possible price ASAP

Bought with Sarah A. Reynolds • Keller Williams Chantilly Ventures, LLC
"My job is to find and attract mastery-based agents to the office, protect the culture, and make sure everyone is happy! "






