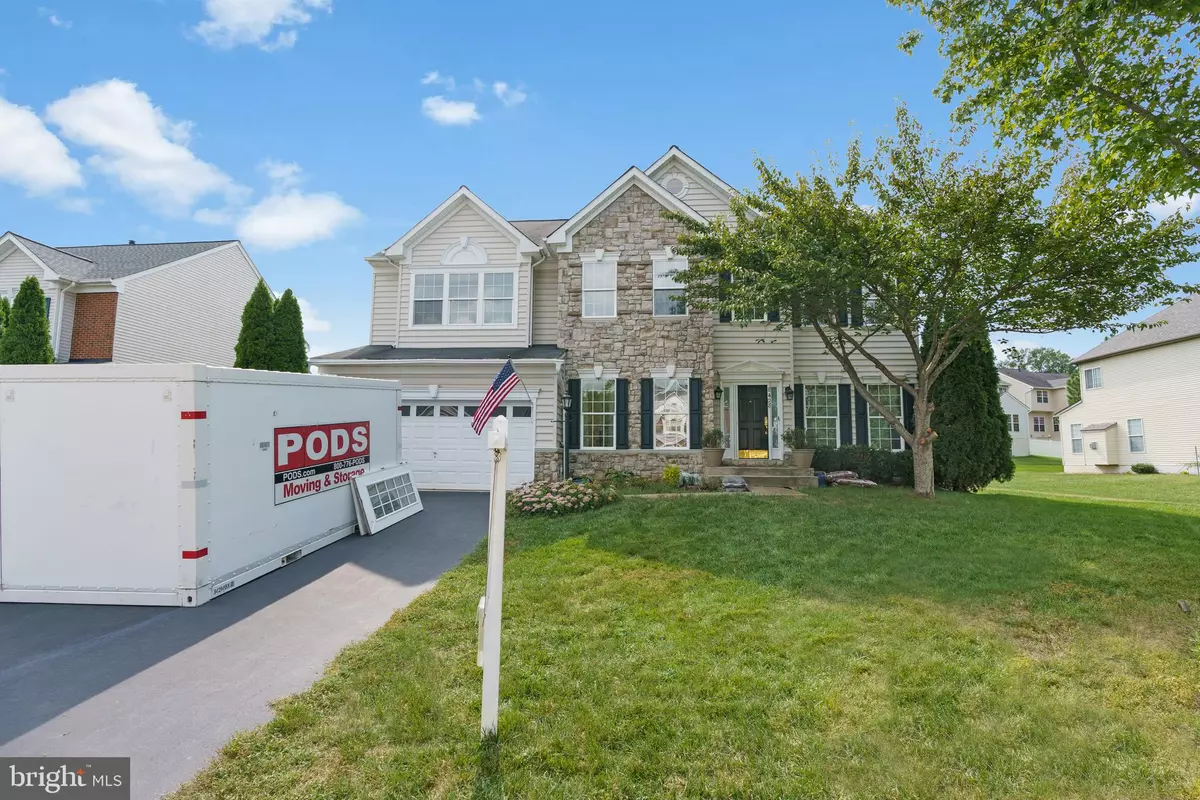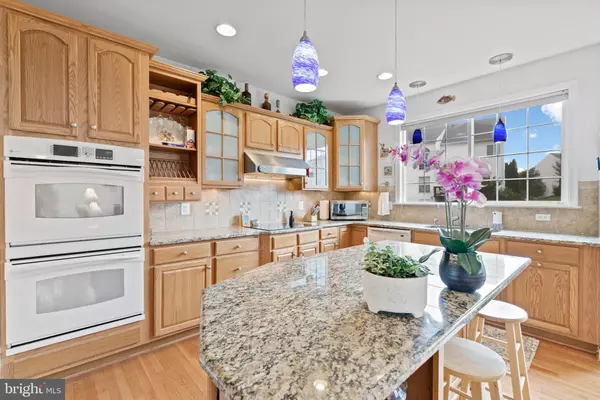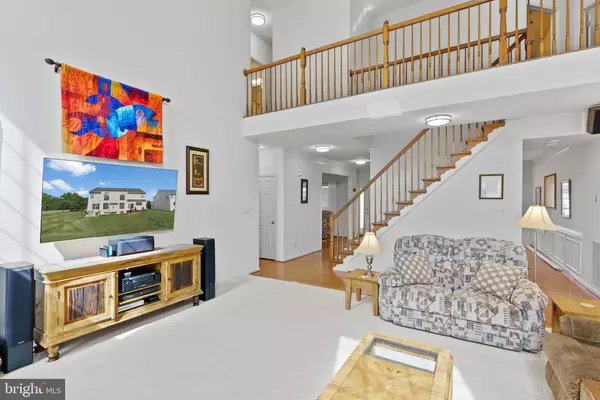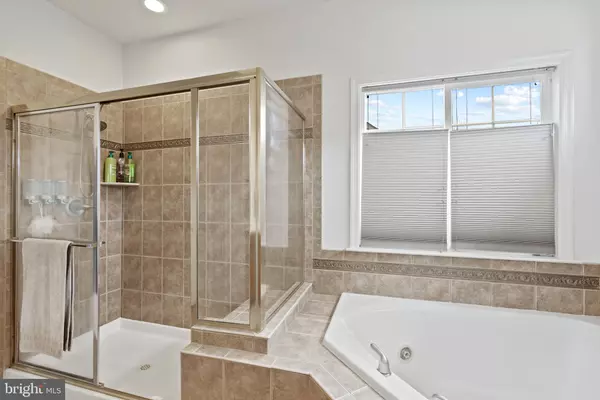$650,000
$699,900
7.1%For more information regarding the value of a property, please contact us for a free consultation.
5 Beds
3 Baths
2,844 SqFt
SOLD DATE : 10/29/2021
Key Details
Sold Price $650,000
Property Type Single Family Home
Sub Type Detached
Listing Status Sold
Purchase Type For Sale
Square Footage 2,844 sqft
Price per Sqft $228
Subdivision Lanier Farms
MLS Listing ID VAPW2008246
Sold Date 10/29/21
Style Colonial
Bedrooms 5
Full Baths 3
HOA Fees $65/mo
HOA Y/N Y
Abv Grd Liv Area 2,844
Originating Board BRIGHT
Year Built 2005
Annual Tax Amount $6,207
Tax Year 2021
Lot Size 10,650 Sqft
Acres 0.24
Property Description
Stately stone-front cul-de-sac home. Plenty of room to grow in this 5 bedroom 3 full bath Bristow VA home. Open style kitchen with granite and breakfast area is open into the family room, perfect for entertaining. The family room is bright and open with a soaring two-story coffered ceiling and features a floor-to-ceiling stone gas fireplace, it's a show stopper. The owner's suite, with a tray ceiling, is the perfect retreat when you're ready to relax. Owners private bathroom features a corner garden tub, separate shower, double sink vanity and private toilet. Convenient upper-level laundry room with front load washer and dryer. Two-car attached garage, perfect for keeping those cars clean and dry. Build your equity and finish the full walk-up basement that includes a rough-in for a 4th full bathroom. Looking forward to showing you this great Bristow home. See the 360 virtual tour for more details. Don't Wait, contact us or your Buyer Agent to get an appointment ASAP to see 8404 Lanier Overlook Ct Bristow VA 20136.
Location
State VA
County Prince William
Zoning R4
Rooms
Other Rooms Living Room, Dining Room, Primary Bedroom, Bedroom 2, Bedroom 3, Bedroom 4, Bedroom 5, Kitchen, Family Room, Foyer, Bathroom 2, Bathroom 3, Primary Bathroom
Basement Windows, Workshop, Walkout Stairs, Unfinished, Space For Rooms, Rough Bath Plumb, Rear Entrance, Poured Concrete, Interior Access, Outside Entrance, Heated, Connecting Stairway
Main Level Bedrooms 1
Interior
Interior Features Breakfast Area, Carpet, Ceiling Fan(s), Chair Railings, Combination Kitchen/Living, Crown Moldings, Dining Area, Entry Level Bedroom, Family Room Off Kitchen, Formal/Separate Dining Room, Kitchen - Gourmet, Kitchen - Island, Kitchen - Table Space, Pantry, Primary Bath(s), Recessed Lighting, Soaking Tub, Stall Shower, Tub Shower, Upgraded Countertops, Walk-in Closet(s), Wood Floors
Hot Water Natural Gas
Cooling Central A/C, Ceiling Fan(s)
Flooring Carpet, Hardwood, Tile/Brick
Fireplaces Number 1
Fireplaces Type Gas/Propane, Stone
Equipment Central Vacuum, Cooktop, Dishwasher, Disposal, Dryer, Exhaust Fan, Icemaker, Oven - Double, Range Hood, Refrigerator, Stainless Steel Appliances, Washer
Fireplace Y
Appliance Central Vacuum, Cooktop, Dishwasher, Disposal, Dryer, Exhaust Fan, Icemaker, Oven - Double, Range Hood, Refrigerator, Stainless Steel Appliances, Washer
Heat Source Natural Gas
Laundry Upper Floor, Has Laundry, Dryer In Unit, Washer In Unit
Exterior
Parking Features Additional Storage Area, Garage - Front Entry, Garage Door Opener, Inside Access
Garage Spaces 4.0
Amenities Available Common Grounds, Picnic Area, Tot Lots/Playground
Water Access N
Roof Type Asphalt
Accessibility Level Entry - Main
Attached Garage 2
Total Parking Spaces 4
Garage Y
Building
Lot Description Front Yard, SideYard(s), Rear Yard
Story 3
Foundation Concrete Perimeter
Sewer Public Sewer
Water Public
Architectural Style Colonial
Level or Stories 3
Additional Building Above Grade, Below Grade
New Construction N
Schools
School District Prince William County Public Schools
Others
Pets Allowed Y
HOA Fee Include Common Area Maintenance,Snow Removal
Senior Community No
Tax ID 7496-86-9632
Ownership Fee Simple
SqFt Source Assessor
Special Listing Condition Standard
Pets Allowed No Pet Restrictions
Read Less Info
Want to know what your home might be worth? Contact us for a FREE valuation!

Our team is ready to help you sell your home for the highest possible price ASAP

Bought with Noemy M Conaway • Samson Properties
"My job is to find and attract mastery-based agents to the office, protect the culture, and make sure everyone is happy! "






