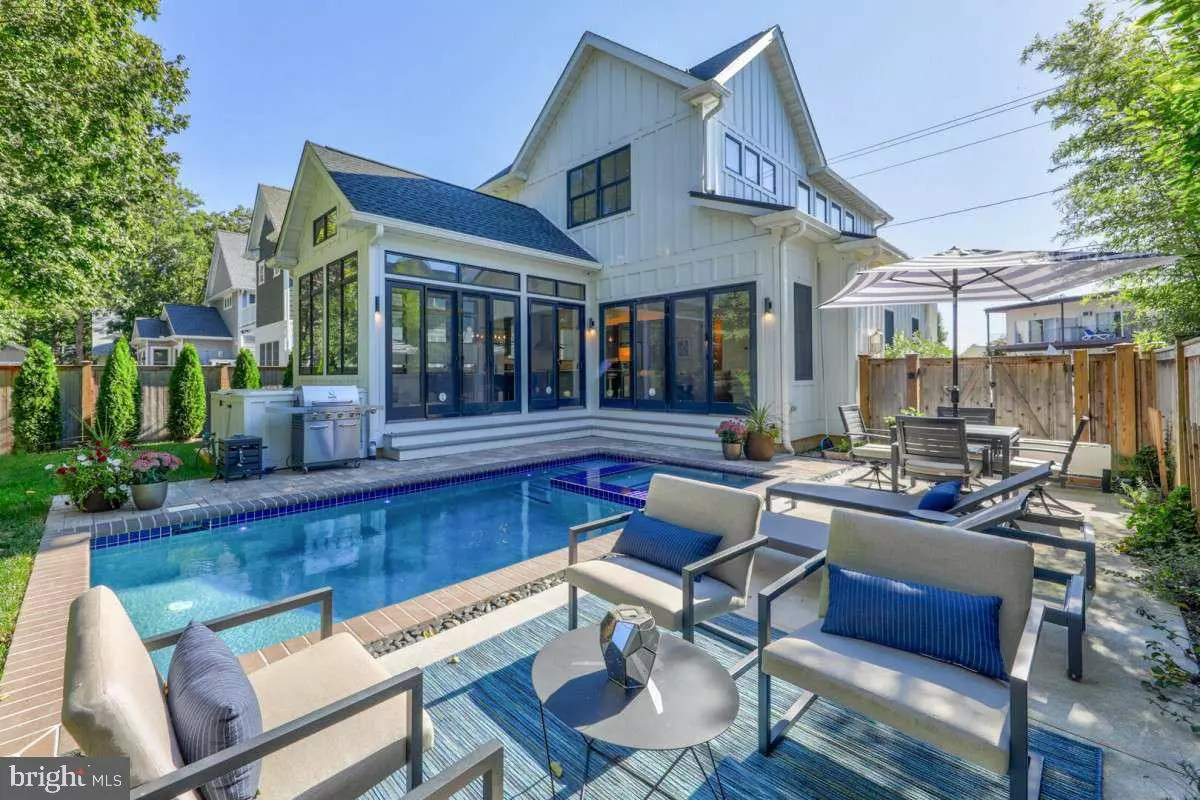$2,550,000
$2,395,000
6.5%For more information regarding the value of a property, please contact us for a free consultation.
5 Beds
6 Baths
3,152 SqFt
SOLD DATE : 03/15/2022
Key Details
Sold Price $2,550,000
Property Type Single Family Home
Sub Type Detached
Listing Status Sold
Purchase Type For Sale
Square Footage 3,152 sqft
Price per Sqft $809
Subdivision North Rehoboth
MLS Listing ID DESU2012024
Sold Date 03/15/22
Style Coastal
Bedrooms 5
Full Baths 4
Half Baths 2
HOA Y/N N
Abv Grd Liv Area 1,947
Originating Board BRIGHT
Year Built 2018
Annual Tax Amount $2,439
Tax Year 2021
Lot Size 5,000 Sqft
Acres 0.11
Lot Dimensions 50x100
Property Description
The Stunning "Blue Grove House" at the gateway to Rehoboth Beach City and steps to the Avenue. With all the luxuries you've come to expect, and more, from a Coastal California beach home in our Nation's Summer Capital. Created in 2018 by Rehoboth Beach's top home builder, McGregor Custom Homes, and it shows in every attention to detail the builder is known for from spacious + wide stairwells, gorgeous crown molding, coffered + valuated ceilings, shiplap and masterfully placed Anderson windows smartly letting the Sunshine in bringing smiles all around. Sitting at the heart of the west-end of the commercial district, everything your heart desires is steps away on Rehoboth Avenues renowned dining and shopping experiences. You'll enjoy coffee & breakfast at Rise Up and Egg Eatery on the circle, stroll through Grove Park and the Farmers market with a stop at the Rehoboth Museum and the newly built Canal Transportation Dock + Kayak Launch right at the Junction & Breakwater Trails in-town bike entrances, right outside your front door. Days we'll find you at the Ocean + Beaches with the sand in your toes with the Scenic Boardwalk a short 5 blocks down the Avenue. In the evenings, the world-famous Dogfish Head Craft Brewery beacons you along with countless dining & entertainment options such as the proposed move of the community gem, Clear Space Theater, to the East Circle and loads of entertainment for the entire family around town. A themed color LED lighting system celebrating holidays and special events wraps the home in blazing colors of infinite choice + lighting a path home to the Blue Grove House, elegantly visible all the way up Sussex Ave and from the Circle - you and your guests will know your headed back to your home. Don't forget your new private and secure backyard oasis sparkling and waiting for you at the end of, or instead of, a beach day with your custom heated inground saltwater Pool & Spa = Beach Home relaxation at its finest. Welcome to your new Rehoboth Beach City home and the best of everything, let the memories making begin! The Blue Grove House is available furnished for a turnkey move in and/or for the investor minded buyer. 2021 first year summer vacation rentals saw $142,000 income with more revenue opportunity for longer rental availability. Act today to ensure you beat the announced interest rate hikes and youre in place and ready to capitalize on the equally strong and better rental demand for summer 2022.
Location
State DE
County Sussex
Area Lewes Rehoboth Hundred (31009)
Zoning RS
Rooms
Other Rooms Living Room, Primary Bedroom, Kitchen, Additional Bedroom
Basement Other
Main Level Bedrooms 1
Interior
Interior Features Attic, Ceiling Fan(s), Crown Moldings, Dining Area, Floor Plan - Open, Entry Level Bedroom, Kitchen - Island, Recessed Lighting, Upgraded Countertops, Sprinkler System, Wine Storage, Wood Floors
Hot Water Tankless, Propane
Heating Heat Pump(s)
Cooling Heat Pump(s)
Fireplaces Number 2
Fireplaces Type Gas/Propane, Stone
Equipment Dishwasher, Disposal, Dryer - Electric, Built-In Microwave, Cooktop, Dryer - Front Loading, Six Burner Stove, Range Hood, Water Heater - Tankless
Fireplace Y
Appliance Dishwasher, Disposal, Dryer - Electric, Built-In Microwave, Cooktop, Dryer - Front Loading, Six Burner Stove, Range Hood, Water Heater - Tankless
Heat Source Electric
Laundry Basement, Upper Floor
Exterior
Exterior Feature Patio(s), Porch(es)
Garage Spaces 3.0
Pool Filtered, In Ground, Saltwater
Utilities Available Cable TV, Electric Available, Sewer Available, Under Ground, Phone Available
Water Access N
Roof Type Composite
Accessibility None
Porch Patio(s), Porch(es)
Total Parking Spaces 3
Garage N
Building
Story 2
Foundation Other
Sewer Public Sewer
Water Public
Architectural Style Coastal
Level or Stories 2
Additional Building Above Grade, Below Grade
New Construction N
Schools
School District Cape Henlopen
Others
Senior Community No
Tax ID 334-13.20-126.04
Ownership Fee Simple
SqFt Source Estimated
Security Features Carbon Monoxide Detector(s),Fire Detection System,Main Entrance Lock,Smoke Detector
Special Listing Condition Standard
Read Less Info
Want to know what your home might be worth? Contact us for a FREE valuation!

Our team is ready to help you sell your home for the highest possible price ASAP

Bought with David Bediz • Keller Williams Realty

"My job is to find and attract mastery-based agents to the office, protect the culture, and make sure everyone is happy! "






