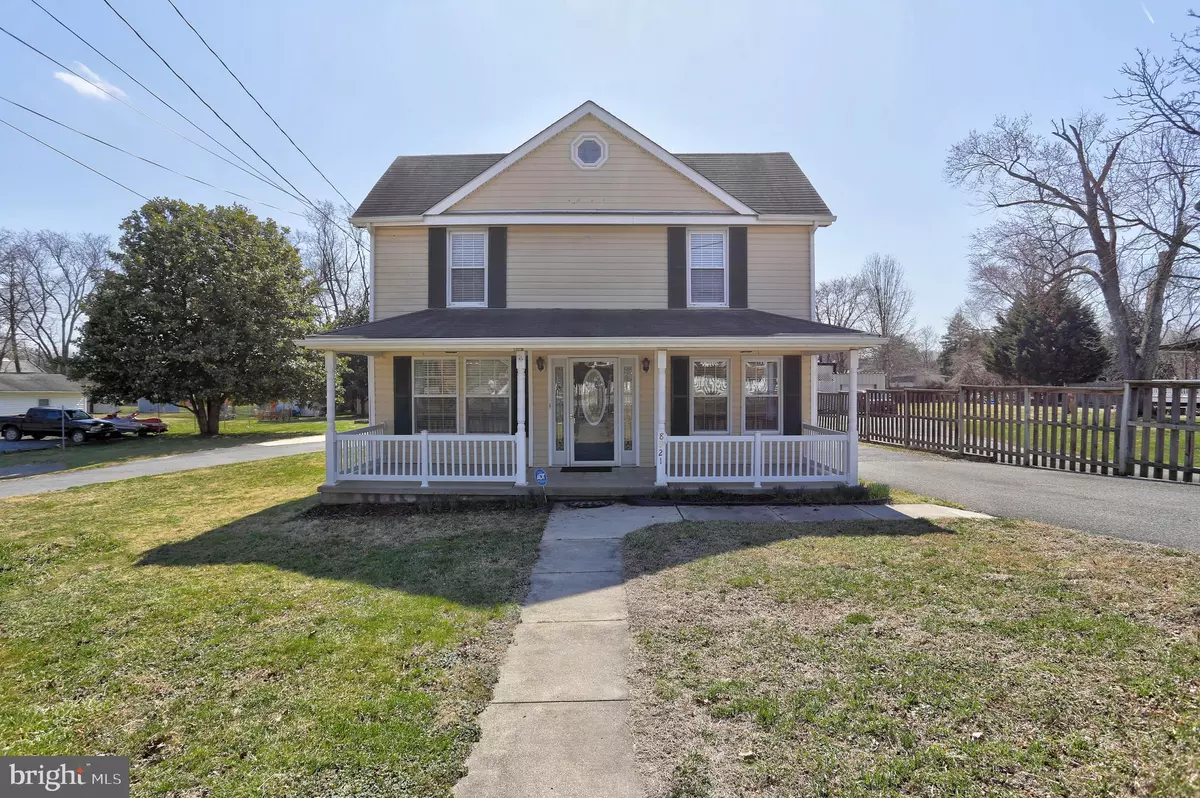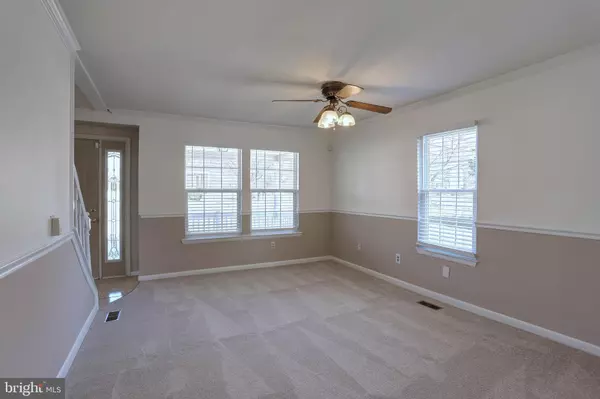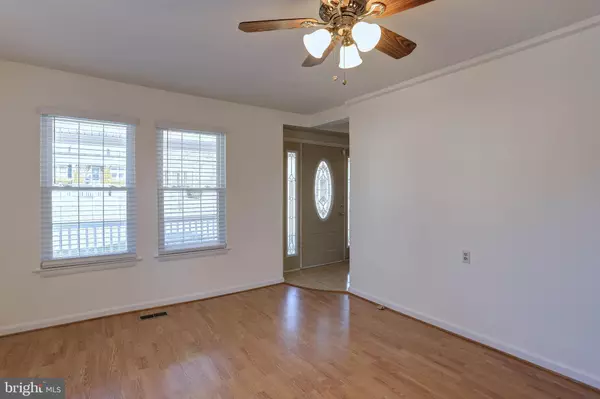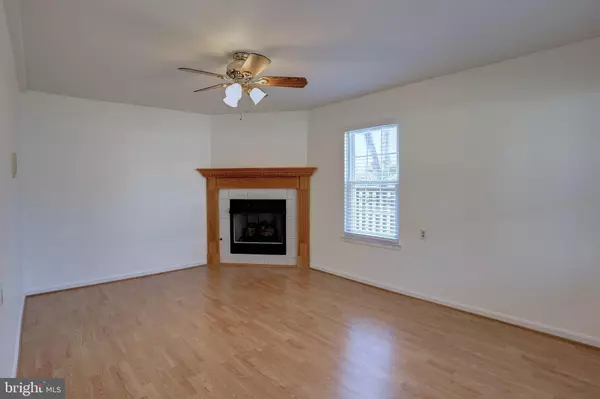$515,000
$525,000
1.9%For more information regarding the value of a property, please contact us for a free consultation.
3 Beds
3 Baths
2,120 SqFt
SOLD DATE : 04/18/2022
Key Details
Sold Price $515,000
Property Type Single Family Home
Sub Type Detached
Listing Status Sold
Purchase Type For Sale
Square Footage 2,120 sqft
Price per Sqft $242
Subdivision Savage Meadows
MLS Listing ID MDHW2012328
Sold Date 04/18/22
Style Colonial
Bedrooms 3
Full Baths 3
HOA Y/N N
Abv Grd Liv Area 2,120
Originating Board BRIGHT
Year Built 1910
Annual Tax Amount $5,282
Tax Year 2022
Lot Size 0.500 Acres
Acres 0.5
Property Description
Welcome home to this one of a kind property in the heart of Savage! You will LOVE the covered front porch. Main home offers a spacious 3 bedrooms and 3 full bathrooms. THREE living rooms, full bathroom and a dining room on the main level. Carpet was just replaced on the steps and front living room. Second living room has a cozy fireplace and wood laminate flooring. Kitchen has tons of cabinet space and a huge walk-in custom pantry that you have to see to believe! French doors lead to the large Florida room. House offers a whole house speaker and central vac system. Upper level offers 3 bedrooms, 2 full baths and a laundry room. Primary bedroom is HUGE with 2 ceiling fans, a private bathroom, vanity set up, and a walk in closet. The huge DETACHED garage is 30x30 with 9 ft. ceilings and 12ft garage doors! There is also a FULL Apartment above the garage with a full bath, living room, laundry room, kitchen and bedroom with built in dressers. The private backyard is amazing! HUGE backyard, fire fit, deck, and there are also TWO more sheds. Very easy commute to DC/Baltimore/Annapolis/NSA. Walking distance to Historic Savage Mill, Savage Park, Elementary & Middle School and much more! ** Ask Alt Agent for photos of the apartment or you can see when you show! **
Location
State MD
County Howard
Zoning R12
Rooms
Other Rooms Living Room, Dining Room, Primary Bedroom, Bedroom 2, Bedroom 3, Kitchen, Family Room, Study, Sun/Florida Room
Interior
Interior Features Combination Dining/Living, Attic, Breakfast Area, Carpet, Ceiling Fan(s), Dining Area, Family Room Off Kitchen, Floor Plan - Traditional, Pantry, Primary Bath(s), Walk-in Closet(s)
Hot Water Natural Gas
Heating Forced Air
Cooling Ceiling Fan(s), Central A/C
Fireplaces Number 1
Fireplace Y
Heat Source Natural Gas
Laundry Dryer In Unit, Has Laundry, Upper Floor, Washer In Unit
Exterior
Exterior Feature Deck(s), Patio(s), Porch(es), Roof
Parking Features Additional Storage Area, Garage - Front Entry, Inside Access, Oversized
Garage Spaces 3.0
Water Access N
Accessibility None
Porch Deck(s), Patio(s), Porch(es), Roof
Total Parking Spaces 3
Garage Y
Building
Lot Description Front Yard, Landscaping, Level, Rear Yard, SideYard(s)
Story 2
Foundation Crawl Space
Sewer Public Sewer
Water Public
Architectural Style Colonial
Level or Stories 2
Additional Building Above Grade, Below Grade
New Construction N
Schools
Elementary Schools Bollman Bridge
Middle Schools Patuxent Valley
High Schools Hammond
School District Howard County Public School System
Others
Pets Allowed Y
Senior Community No
Tax ID 1406400094
Ownership Fee Simple
SqFt Source Assessor
Horse Property N
Special Listing Condition Standard
Pets Allowed No Pet Restrictions
Read Less Info
Want to know what your home might be worth? Contact us for a FREE valuation!

Our team is ready to help you sell your home for the highest possible price ASAP

Bought with Myunghee Lee • Realty 1 Maryland, LLC
"My job is to find and attract mastery-based agents to the office, protect the culture, and make sure everyone is happy! "






