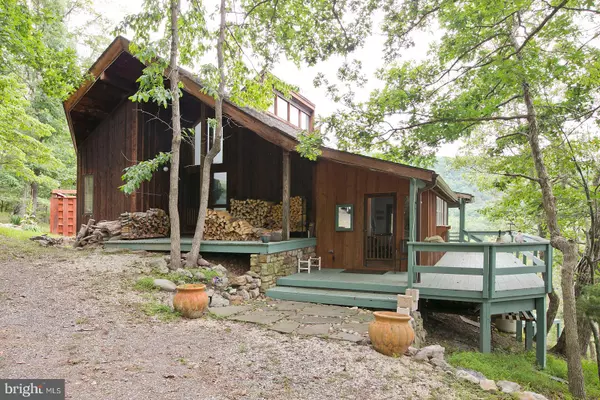$930,000
$995,000
6.5%For more information regarding the value of a property, please contact us for a free consultation.
2 Beds
2 Baths
3,207 SqFt
SOLD DATE : 09/30/2021
Key Details
Sold Price $930,000
Property Type Single Family Home
Sub Type Detached
Listing Status Sold
Purchase Type For Sale
Square Footage 3,207 sqft
Price per Sqft $289
Subdivision None Available
MLS Listing ID WVHS115780
Sold Date 09/30/21
Style Contemporary
Bedrooms 2
Full Baths 2
HOA Y/N N
Abv Grd Liv Area 3,207
Originating Board BRIGHT
Year Built 1982
Annual Tax Amount $1,868
Tax Year 2021
Lot Size 16.190 Acres
Acres 16.19
Property Description
Welcome to "Seldom Seen" - a spectacular custom-built retreat built by Ben Bradlee (the legendary Washington Post editor) and perched upon 16.19 wooded acres with gorgeous mountain and river VIEWS! First time on the market, this 3500 sq.ft. red-cedar contemporary home is surrounded by abundant wildlife and natural beauty, and sits along a 1/4-mile of parklike RIVERFRONT on the Cacapon River. Extensively renovated in 2012-2015, the home features a spacious Gourmet Kitchen with cherry cabinetry, KitchenAid stainless steel appliances, black Indian granite countertops, a wine fridge, and refrigeration drawers. Both of the fabulously updated Bathrooms (one of which features a Japanese bath) are laid in Turkish Travertine and walk out to the private Tranquility Garden of river stone. Tons of natural light flow through the floor-to-ceiling windows and skylights, and a 25-foot stone fireplace accents the spacious Living Room with beamed ceilings. A private studio/hobby room has separate staircase access and ample decking to enjoy the views. The property also has a detached 2-car garage/shop. Approximately 20 miles from downtown Winchester & Valley Health, and about 90 miles from the Washington DC Metropolitan area.
Location
State WV
County Hampshire
Zoning 101
Rooms
Other Rooms Dining Room, Primary Bedroom, Bedroom 2, Kitchen, Family Room, Loft, Office, Bathroom 2, Hobby Room, Primary Bathroom
Basement Partial
Main Level Bedrooms 2
Interior
Interior Features Built-Ins, Ceiling Fan(s), Crown Moldings, Exposed Beams, Floor Plan - Open, Kitchen - Table Space, Recessed Lighting, Skylight(s), Water Treat System, Wood Floors, Stove - Wood, Breakfast Area, Combination Kitchen/Living, Family Room Off Kitchen, Kitchen - Eat-In, Primary Bath(s), Dining Area, Studio
Hot Water Electric
Heating Heat Pump(s), Wood Burn Stove
Cooling Central A/C, Ceiling Fan(s)
Flooring Ceramic Tile, Wood
Fireplaces Number 1
Fireplaces Type Stone, Wood, Flue for Stove
Equipment Built-In Microwave, Dishwasher, Dryer, Washer, Refrigerator, Stainless Steel Appliances, Oven/Range - Gas
Fireplace Y
Window Features Casement,Skylights
Appliance Built-In Microwave, Dishwasher, Dryer, Washer, Refrigerator, Stainless Steel Appliances, Oven/Range - Gas
Heat Source Electric, Propane - Owned
Exterior
Parking Features Additional Storage Area, Garage - Front Entry
Garage Spaces 2.0
Water Access Y
View Mountain, Panoramic, Scenic Vista, River, Trees/Woods, Water
Roof Type Shingle,Metal
Accessibility None
Total Parking Spaces 2
Garage Y
Building
Lot Description Trees/Wooded
Story 2
Sewer On Site Septic
Water Well
Architectural Style Contemporary
Level or Stories 2
Additional Building Above Grade, Below Grade
Structure Type Beamed Ceilings,Cathedral Ceilings,Vaulted Ceilings
New Construction N
Schools
School District Hampshire County Schools
Others
Senior Community No
Tax ID 0118000800000000
Ownership Fee Simple
SqFt Source Assessor
Special Listing Condition Standard
Read Less Info
Want to know what your home might be worth? Contact us for a FREE valuation!

Our team is ready to help you sell your home for the highest possible price ASAP

Bought with Barbara S. Costa • Keller Williams Realty/Lee Beaver & Assoc.

"My job is to find and attract mastery-based agents to the office, protect the culture, and make sure everyone is happy! "






