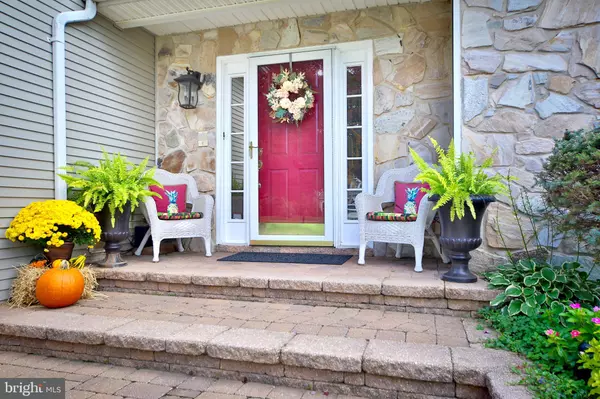$675,000
$675,000
For more information regarding the value of a property, please contact us for a free consultation.
4 Beds
3 Baths
3,020 SqFt
SOLD DATE : 12/11/2020
Key Details
Sold Price $675,000
Property Type Single Family Home
Sub Type Detached
Listing Status Sold
Purchase Type For Sale
Square Footage 3,020 sqft
Price per Sqft $223
Subdivision New Haven
MLS Listing ID PABU508120
Sold Date 12/11/20
Style Colonial
Bedrooms 4
Full Baths 2
Half Baths 1
HOA Fees $33/ann
HOA Y/N Y
Abv Grd Liv Area 3,020
Originating Board BRIGHT
Year Built 1995
Annual Tax Amount $8,290
Tax Year 2020
Lot Size 0.497 Acres
Acres 0.5
Lot Dimensions 101.00 x 100.00
Property Description
This classic home, set on a half acre , offers everything you would ever want in a family home. Great curb appeal in a cul-de-sac, backing to open space in the desirable New Haven development in Newtown. New paver walkway leads to the covered porch and entry door to the light filled foyer. Greeting you is the turned staircase and hardwood floors that continue through the first level. The adjacent living room, with cathedral ceiling, and dining room with a beautiful bay window, are enhanced with custom moldings and replaced windows. The eat-in kitchen features crisp white cabinetry, stainless steel appliances, and gleaming granite countertops, including a breakfast bar dining area and desk. A breakfast room overlooks the rear yard through the sliding glass door, which accesses the patio. The inviting family room features a gas fireplace with a decorative mantel as a focal point, as well as a wall of windows to allow the outside in. To complete the first floor there is a convenient remodeled powder room and a laundry room/mud room which leads out to the two car garage. Upstairs, a relaxing main bedroom offers lofty cathedral ceilings, wall-to-wall carpet, built-in in shelving , a pair of walk-in closets and an ensuite bath with jetted tub lit by the skylight above . Three additional bedrooms are generously sized, all with hardwood floors and ceiling fans. The hall bath that services the bedrooms offers double sinks, tub/shower combination, and has been beautifully updated. In the lower level, finished spaces expand areas for living and are perfect for a playroom, media room and exercise area. Ample storage is found neatly tucked away and complete with built-in shelving. Outside, a rear patio overlooks the green background of open space. Rest assured that the home is not only beautiful but well maintained as it boasts a newer roof (4 yrs), replaced HVAC (7yrs), some newer windows(5 yrs) . Located in the award winning Council Rock School District. Minutes from Newtown Borough, shopping, restaurants, recreation, and major commuting routes including I-295, Rt 1 and the PA Turnpike . Love where you live. Welcome Home!
Location
State PA
County Bucks
Area Newtown Twp (10129)
Zoning R1
Rooms
Other Rooms Living Room, Dining Room, Primary Bedroom, Bedroom 2, Bedroom 3, Bedroom 4, Kitchen, Family Room, Recreation Room, Storage Room, Primary Bathroom
Basement Full, Partially Finished
Interior
Interior Features Breakfast Area, Built-Ins, Ceiling Fan(s), Chair Railings, Crown Moldings, Family Room Off Kitchen, Intercom, Skylight(s), Walk-in Closet(s)
Hot Water Natural Gas
Heating Forced Air
Cooling Central A/C
Flooring Hardwood, Carpet, Ceramic Tile
Fireplaces Number 1
Fireplaces Type Mantel(s)
Equipment Stainless Steel Appliances, Microwave, Intercom
Furnishings No
Fireplace Y
Window Features Replacement,Skylights
Appliance Stainless Steel Appliances, Microwave, Intercom
Heat Source Natural Gas
Laundry Main Floor
Exterior
Exterior Feature Patio(s)
Garage Garage - Side Entry, Garage Door Opener, Inside Access
Garage Spaces 6.0
Utilities Available Cable TV Available
Waterfront N
Water Access N
Roof Type Asbestos Shingle
Accessibility None
Porch Patio(s)
Parking Type Attached Garage, Driveway
Attached Garage 2
Total Parking Spaces 6
Garage Y
Building
Lot Description Backs - Open Common Area, Backs to Trees, Landscaping
Story 2
Foundation Active Radon Mitigation
Sewer Public Sewer
Water Public
Architectural Style Colonial
Level or Stories 2
Additional Building Above Grade
Structure Type Cathedral Ceilings
New Construction N
Schools
Elementary Schools Goodnoe
Middle Schools Cr-Newtown
High Schools Council Rock North
School District Council Rock
Others
HOA Fee Include Common Area Maintenance
Senior Community No
Tax ID 29-029-265
Ownership Fee Simple
SqFt Source Assessor
Acceptable Financing Conventional, Cash
Horse Property N
Listing Terms Conventional, Cash
Financing Conventional,Cash
Special Listing Condition Standard
Read Less Info
Want to know what your home might be worth? Contact us for a FREE valuation!

Our team is ready to help you sell your home for the highest possible price ASAP

Bought with Nancy J Goldberg • BHHS Fox & Roach -Yardley/Newtown

"My job is to find and attract mastery-based agents to the office, protect the culture, and make sure everyone is happy! "






