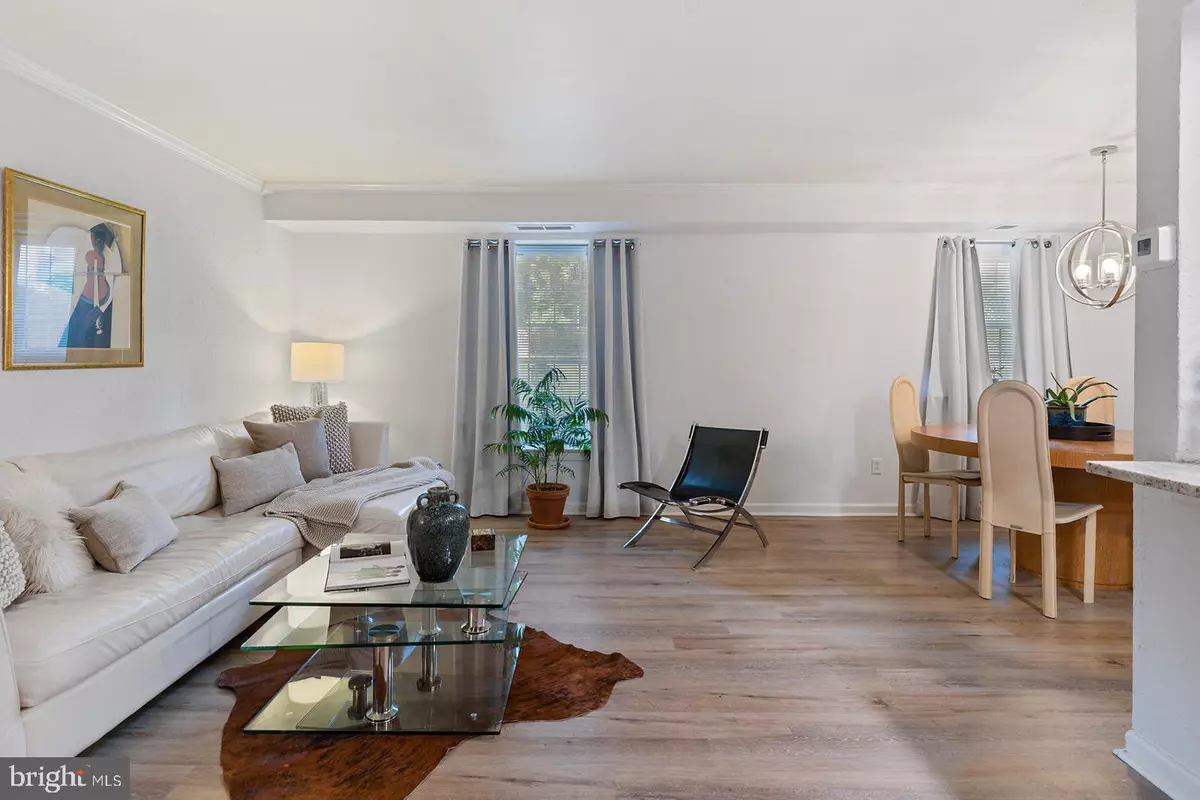$160,000
$160,000
For more information regarding the value of a property, please contact us for a free consultation.
1 Bed
1 Bath
788 SqFt
SOLD DATE : 09/21/2021
Key Details
Sold Price $160,000
Property Type Condo
Sub Type Condo/Co-op
Listing Status Sold
Purchase Type For Sale
Square Footage 788 sqft
Price per Sqft $203
Subdivision East Falls
MLS Listing ID PAPH2009902
Sold Date 09/21/21
Style Unit/Flat
Bedrooms 1
Full Baths 1
Condo Fees $366/mo
HOA Y/N N
Abv Grd Liv Area 788
Originating Board BRIGHT
Year Built 1970
Annual Tax Amount $1,666
Tax Year 2021
Lot Dimensions 0.00 x 0.00
Property Description
Now is the time! Welcome to the highly desirable, recently renovated 1st floor condominium tucked away in a professionally landscaped, gated and secure community in East Falls. Just a stones throw away from center city, 76, 676, route 1 and Kelly Drive this condo can't be anymore centrally located.
Through the front door you will immediately appreciate the amazing natural light, oversized living room, neutral color pallet and open floor plan with new flooring (2021). The kitchen features stainless steal appliances (2021), granite countertops (2021) and a large breakfast bar. The bedroom is large and showcases a full wall of closets. The laundry area is conveniently located next to the pristine, newly remodeled bathroom (2021). NEW water heater, HVAC system, and Washer and Dryer (2021).
BONUS! Water, sewer, and basic cable are also included in the monthly HOA fee. Gypsy Lane Condo community offers everything you could need - pet-friendly, 24-hour security, fitness center, lush landscaping, clubhouse, tennis courts, and even a POOL!
Fabulous location! Easy access to Kelly Drive, 76 and other major highways, Center City, Manayunk, Chestnut Hill, Local Universities, shopping, restaurants, nightlife, trails and bike paths.
This highly sought after condo will not last long! Schedule your showing TODAY!
Location
State PA
County Philadelphia
Area 19129 (19129)
Zoning RM2
Rooms
Main Level Bedrooms 1
Interior
Interior Features Floor Plan - Open
Hot Water Electric
Heating Forced Air
Cooling Other, Central A/C
Equipment Dishwasher, Oven/Range - Electric, Refrigerator, Microwave, Stainless Steel Appliances
Fireplace N
Appliance Dishwasher, Oven/Range - Electric, Refrigerator, Microwave, Stainless Steel Appliances
Heat Source Electric
Laundry Washer In Unit, Dryer In Unit
Exterior
Utilities Available Cable TV
Amenities Available Swimming Pool, Club House, Fitness Center, Tennis Courts
Water Access N
Accessibility None
Garage N
Building
Story 5
Unit Features Garden 1 - 4 Floors
Sewer Public Septic
Water Public
Architectural Style Unit/Flat
Level or Stories 5
Additional Building Above Grade, Below Grade
New Construction N
Schools
School District The School District Of Philadelphia
Others
Pets Allowed N
HOA Fee Include All Ground Fee,Common Area Maintenance,Ext Bldg Maint,Water,Cable TV,Lawn Maintenance,Parking Fee,Snow Removal,Trash
Senior Community No
Tax ID 888210271
Ownership Condominium
Security Features 24 hour security
Acceptable Financing Cash, Conventional, FHA
Listing Terms Cash, Conventional, FHA
Financing Cash,Conventional,FHA
Special Listing Condition Standard
Read Less Info
Want to know what your home might be worth? Contact us for a FREE valuation!

Our team is ready to help you sell your home for the highest possible price ASAP

Bought with Thomas Toole III • RE/MAX Main Line-West Chester
"My job is to find and attract mastery-based agents to the office, protect the culture, and make sure everyone is happy! "






