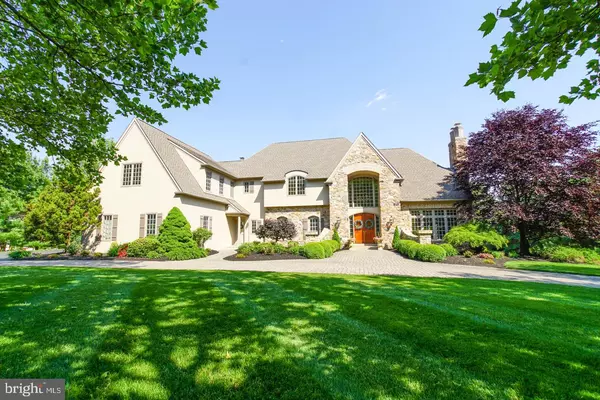$1,525,000
$1,475,000
3.4%For more information regarding the value of a property, please contact us for a free consultation.
6 Beds
6 Baths
7,200 SqFt
SOLD DATE : 07/22/2021
Key Details
Sold Price $1,525,000
Property Type Single Family Home
Sub Type Detached
Listing Status Sold
Purchase Type For Sale
Square Footage 7,200 sqft
Price per Sqft $211
Subdivision Springfield
MLS Listing ID PABU528370
Sold Date 07/22/21
Style Colonial
Bedrooms 6
Full Baths 5
Half Baths 1
HOA Y/N N
Abv Grd Liv Area 7,200
Originating Board BRIGHT
Year Built 1998
Annual Tax Amount $13,775
Tax Year 2020
Lot Size 1.278 Acres
Acres 1.28
Lot Dimensions 0.00 x 0.00
Property Description
Welcome to this spectacular custom-built home by Richard Zaveta and located in the lovely area of Buckingham Township, Bucks County. This 7000 square foot home offers three levels of spacious living, (6) En-suite bedrooms, (3) Five-foot-wide staircases and true divided light windows through-out. The exterior and Interior have been freshly painted and present with a clean neutral, ready to move-in home. If you love curb appeal, we have it! Lush landscaping and a paver circular driveway welcome you to the home entry. The large stone arched front doorway entry is beautifully presented with 10 wooden double doors and built-in display boxes and custom lighting. Entering this home, you are welcomed with a 2-story entry, hardwood floors throughout the first level, 10 ceilings and an open floor concept. The two-story family room offers a stone fireplace and views from every window. The well-equipped kitchen with stainless subzero refrigerator, Wolf wall oven and microwave, an additional island oven, Miele Platinum dishwasher and 5 burner Thermador cook top is all you need for entertaining. Custom white cabinetry, granite counter tops and island entertaining with seating and a walk-in pantry complete the kitchen. There is a breakfast room with access through the french doors to the screened porch and beautiful views of the backyard pool. The screened porch and additional deck area await your family and guests. The ground level walk-out offers a large bedroom and full bath with dressing area. Also included on this level is a private office, game room and a large basement area for storage. As you walk out the lower level french doors, you are greeted with a lovely paver patio accessing the heated in-ground pool and views of all the lush landscape. The second level bedrooms are accessible from two staircases and feature vaulted ceilings and walk-in closets with built-ins. The back staircase leads to Jack and Jill bedrooms with shared closet and bath. This area is perfect for in-laws or Au pair. Two additional bedrooms with their own private bath are ideal for the growing family. An attractive master bedroom with two large walk-in closets with built-ins and a full master bath suite complete the second floor. Don't miss the abundant closet space on all floors. An oversized four car garage with storage closet, is suitable for the car collector as it has the capability to hold eight(8) cars. A 30 Kw whole house generator, (2)1000 gallon owned propane tanks, and a water conditioning system are added features to this home.
Location
State PA
County Bucks
Area Buckingham Twp (10106)
Zoning R1
Rooms
Other Rooms Living Room, Dining Room, Primary Bedroom, Bedroom 2, Bedroom 3, Bedroom 4, Bedroom 5, Kitchen, Game Room, Foyer, Breakfast Room, 2nd Stry Fam Ovrlk, Laundry, Mud Room, Office, Storage Room, Bedroom 6, Full Bath, Half Bath, Screened Porch
Basement Full
Interior
Hot Water Propane
Heating Heat Pump(s)
Cooling Central A/C
Flooring Fully Carpeted, Tile/Brick, Wood
Fireplaces Number 2
Fireplace Y
Window Features Energy Efficient,ENERGY STAR Qualified
Heat Source Electric
Laundry Main Floor
Exterior
Exterior Feature Deck(s), Porch(es), Patio(s), Screened
Parking Features Garage Door Opener, Additional Storage Area, Oversized
Garage Spaces 4.0
Pool In Ground
Utilities Available Propane
Water Access N
Roof Type Shingle
Accessibility Chairlift
Porch Deck(s), Porch(es), Patio(s), Screened
Attached Garage 4
Total Parking Spaces 4
Garage Y
Building
Story 3
Foundation Concrete Perimeter
Sewer On Site Septic
Water Well
Architectural Style Colonial
Level or Stories 3
Additional Building Above Grade, Below Grade
Structure Type 9'+ Ceilings,Cathedral Ceilings,High
New Construction N
Schools
High Schools Central Bucks High School East
School District Central Bucks
Others
Senior Community No
Tax ID 06-008-073-016
Ownership Fee Simple
SqFt Source Assessor
Security Features 24 hour security
Acceptable Financing Cash, Bank Portfolio, Conventional
Horse Property N
Listing Terms Cash, Bank Portfolio, Conventional
Financing Cash,Bank Portfolio,Conventional
Special Listing Condition Standard
Read Less Info
Want to know what your home might be worth? Contact us for a FREE valuation!

Our team is ready to help you sell your home for the highest possible price ASAP

Bought with Arpit Gandhi • Homestarr Realty
"My job is to find and attract mastery-based agents to the office, protect the culture, and make sure everyone is happy! "






