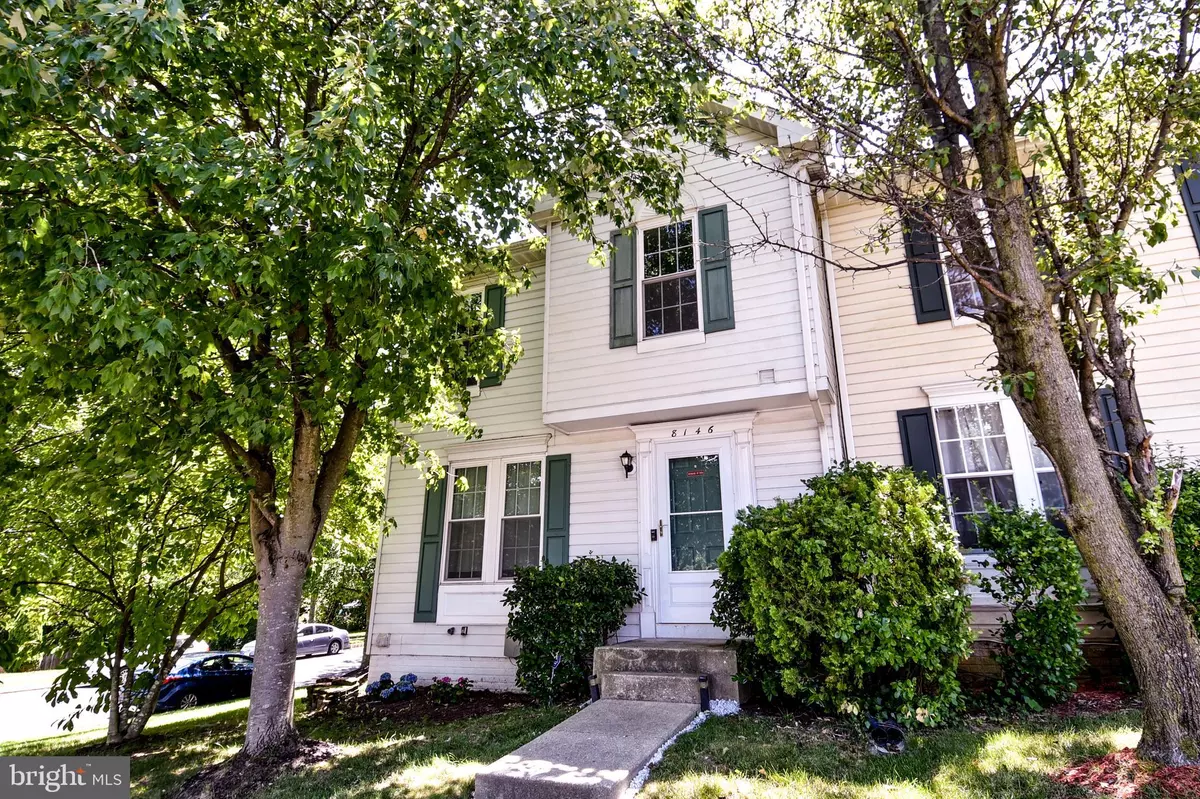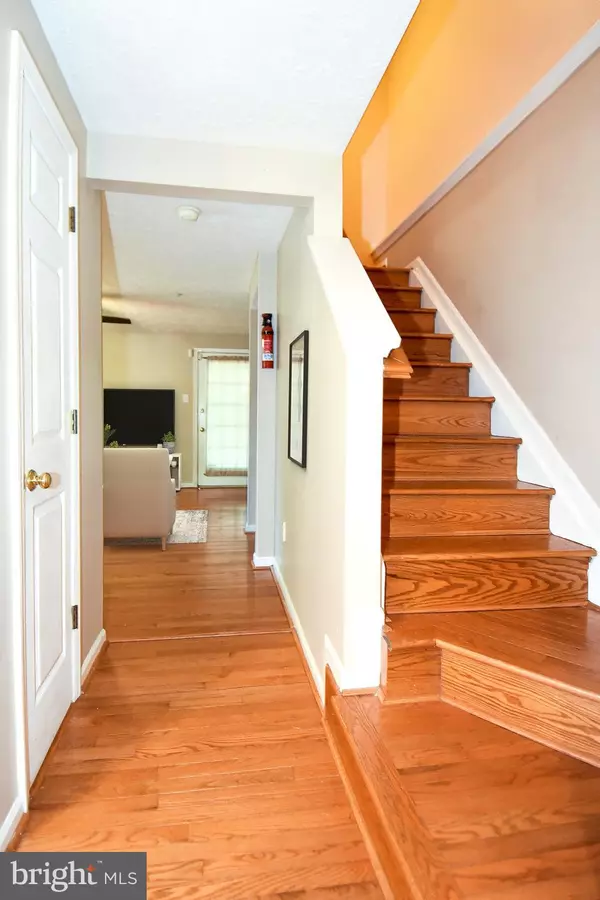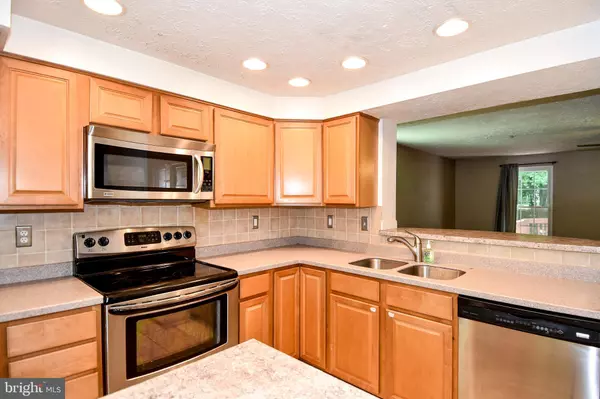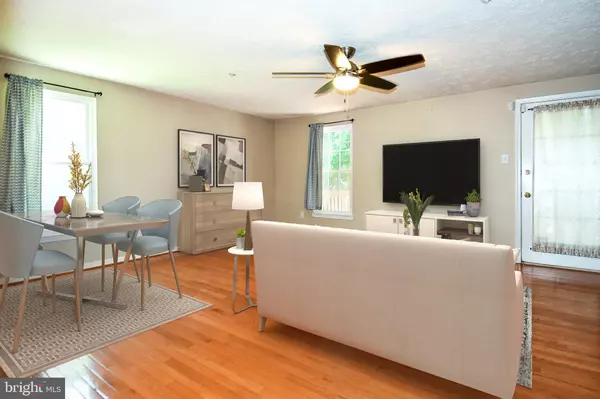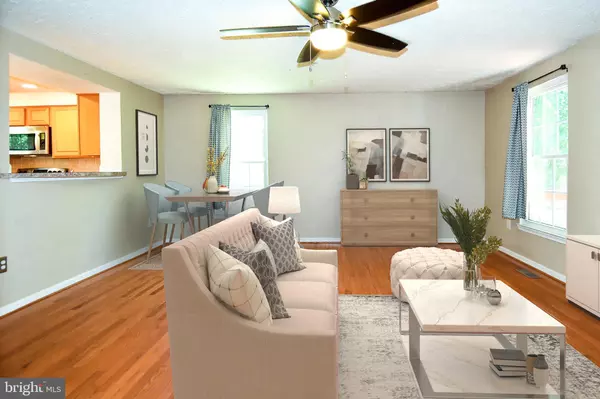$365,000
$365,000
For more information regarding the value of a property, please contact us for a free consultation.
3 Beds
4 Baths
1,465 SqFt
SOLD DATE : 08/19/2022
Key Details
Sold Price $365,000
Property Type Townhouse
Sub Type End of Row/Townhouse
Listing Status Sold
Purchase Type For Sale
Square Footage 1,465 sqft
Price per Sqft $249
Subdivision Shipley Meadows
MLS Listing ID MDHW2017872
Sold Date 08/19/22
Style Traditional
Bedrooms 3
Full Baths 3
Half Baths 1
HOA Fees $66/qua
HOA Y/N Y
Abv Grd Liv Area 1,180
Originating Board BRIGHT
Year Built 1994
Annual Tax Amount $4,359
Tax Year 2021
Lot Size 1,750 Sqft
Acres 0.04
Property Description
Well maintained 3 bedroom/3.5 Bath end unit townhouse with ideal layout and location in desirable Shipley Meadows! Home features hardwood floors on the main level and stairways, updated kitchen with large island and breakfast bar, brand new carpet on upper level, with a finished basement ideal for media/entertainment area. Home backs up to woods providing private and calm setting as you entertain or relax on your rear deck. Two parking spaces directly in front of the home come with the property plus plenty of visitor spaces! Located minutes to route 32 and 95 with easy access, shopping, restaurants, entertainment is a short commute. Surrounded by numerous parks and watersheds! Close to Fort Meade!! This is a must see!!
Location
State MD
County Howard
Zoning RSC
Rooms
Other Rooms Dining Room, Primary Bedroom, Bedroom 2, Bedroom 3, Kitchen, Game Room, Family Room, Attic
Basement Other
Interior
Interior Features Combination Dining/Living, Kitchen - Eat-In, Kitchen - Gourmet, Primary Bath(s), Built-Ins, Crown Moldings, Window Treatments, Recessed Lighting
Hot Water Natural Gas
Heating Forced Air
Cooling Heat Pump(s)
Fireplaces Number 1
Fireplaces Type Wood
Equipment Dishwasher, Disposal, Dryer, Exhaust Fan, Microwave, Oven/Range - Electric, Washer, Water Heater
Fireplace Y
Window Features Screens
Appliance Dishwasher, Disposal, Dryer, Exhaust Fan, Microwave, Oven/Range - Electric, Washer, Water Heater
Heat Source Natural Gas
Laundry Basement
Exterior
Parking On Site 2
Water Access N
Roof Type Asphalt
Accessibility Other
Garage N
Building
Story 3
Foundation Concrete Perimeter
Sewer Public Sewer
Water Public
Architectural Style Traditional
Level or Stories 3
Additional Building Above Grade, Below Grade
Structure Type Dry Wall
New Construction N
Schools
Elementary Schools Bollman Bridge
Middle Schools Patuxent Valley
High Schools Hammond
School District Howard County Public School System
Others
Pets Allowed Y
Senior Community No
Tax ID 1406545300
Ownership Fee Simple
SqFt Source Assessor
Security Features Smoke Detector,Main Entrance Lock,Sprinkler System - Indoor,Electric Alarm
Acceptable Financing Cash, Conventional, FHA, VA
Horse Property N
Listing Terms Cash, Conventional, FHA, VA
Financing Cash,Conventional,FHA,VA
Special Listing Condition Standard
Pets Allowed No Pet Restrictions
Read Less Info
Want to know what your home might be worth? Contact us for a FREE valuation!

Our team is ready to help you sell your home for the highest possible price ASAP

Bought with Judith Egbarin • Blue Ribbon Realty
"My job is to find and attract mastery-based agents to the office, protect the culture, and make sure everyone is happy! "

