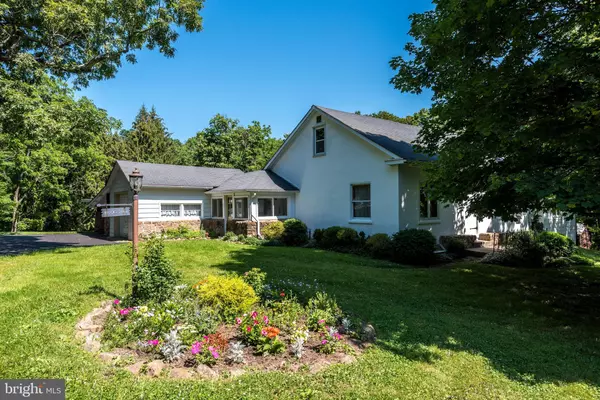$525,000
$549,900
4.5%For more information regarding the value of a property, please contact us for a free consultation.
4 Beds
2 Baths
2,325 SqFt
SOLD DATE : 08/30/2021
Key Details
Sold Price $525,000
Property Type Single Family Home
Sub Type Detached
Listing Status Sold
Purchase Type For Sale
Square Footage 2,325 sqft
Price per Sqft $225
MLS Listing ID PABU2002028
Sold Date 08/30/21
Style Cape Cod
Bedrooms 4
Full Baths 2
HOA Y/N N
Abv Grd Liv Area 2,325
Originating Board BRIGHT
Year Built 1952
Annual Tax Amount $6,633
Tax Year 2020
Lot Size 4.390 Acres
Acres 4.39
Lot Dimensions 0.00 x 0.00
Property Description
Welcome Home to "Rocky Hill". An Idyllic private retreat, Gracefully landscaped, with its Picturesque old-growth forest and Majestic, historic oak trees. Don't miss this great opportunity to own a single family home situated on 4.39 acres of land in Buckingham Twp, Bucks County. Located in the award winning Central Bucks School District. The first floor of this home offers a spacious living room, with wood burning fireplace and wall of windows, and wide beam and built-in bookcases which gives extra character, separate dining room that opens to a kitchen with side door and entry with hand crafted stone. The kitchen with the views of the majestic, tree filled backyard. offers trails to walk . This 4 bedroom 2 bathroom home features a master suite with its own bathroom and privacy. This home offers a one of a kind unique layout with easy flow and openness. The step down offers two well sized bedrooms with many windows, brick and stone layout that adds to the specialness of this home. The master suite with its hardwoods has its own bathroom for extra privacy.
The backyard with an inviting Freeform Sylvan concrete inground pool is perfect for laps and family fun., while relaxing with the amazing views The bucoholic feel is waiting for your entertaining needs Solid cinder-block construction partially covered with fieldstone walls, (stones give added stability) adds to the beauty. The upstairs can be used as an additional bedroom, office or play room. Explore the trails on 4 + acres with property that includes an historic barn.
This home has the feel of the country with the amenities of a town or city. Close to all the major highways, cultural activities, shopping, close to Doylestown, Peddler's Village and New Hope, just waiting for you!
Location
State PA
County Bucks
Area Buckingham Twp (10106)
Zoning R1
Rooms
Other Rooms Living Room, Dining Room, Bedroom 2, Bedroom 3, Bedroom 4, Kitchen, Bedroom 1
Basement Full
Main Level Bedrooms 4
Interior
Interior Features Built-Ins, Carpet, Ceiling Fan(s), Dining Area, Floor Plan - Open, Formal/Separate Dining Room, Tub Shower, Wood Floors
Hot Water Electric
Heating Heat Pump - Electric BackUp, Heat Pump - Oil BackUp
Cooling Ceiling Fan(s), Window Unit(s)
Flooring Carpet, Hardwood, Tile/Brick
Fireplaces Number 1
Fireplaces Type Wood
Equipment Dryer - Electric, Oven/Range - Electric, Refrigerator, Washer
Fireplace Y
Appliance Dryer - Electric, Oven/Range - Electric, Refrigerator, Washer
Heat Source Electric, Oil
Laundry Basement
Exterior
Parking Features Covered Parking, Garage - Front Entry, Garage - Side Entry
Garage Spaces 2.0
Pool Concrete
Utilities Available Cable TV
Water Access N
View Trees/Woods
Roof Type Fiberglass,Shingle
Accessibility None
Attached Garage 1
Total Parking Spaces 2
Garage Y
Building
Lot Description Backs to Trees, Front Yard, Irregular, Landscaping, Open, Partly Wooded, Private, Rear Yard, Trees/Wooded
Story 1.5
Sewer On Site Septic
Water Well
Architectural Style Cape Cod
Level or Stories 1.5
Additional Building Above Grade, Below Grade
New Construction N
Schools
School District Central Bucks
Others
Senior Community No
Tax ID 06-010-185
Ownership Fee Simple
SqFt Source Assessor
Security Features Security System
Acceptable Financing Cash, Conventional
Listing Terms Cash, Conventional
Financing Cash,Conventional
Special Listing Condition Standard
Read Less Info
Want to know what your home might be worth? Contact us for a FREE valuation!

Our team is ready to help you sell your home for the highest possible price ASAP

Bought with Kimberly Bartells • RE/MAX 440 - Perkasie
"My job is to find and attract mastery-based agents to the office, protect the culture, and make sure everyone is happy! "






