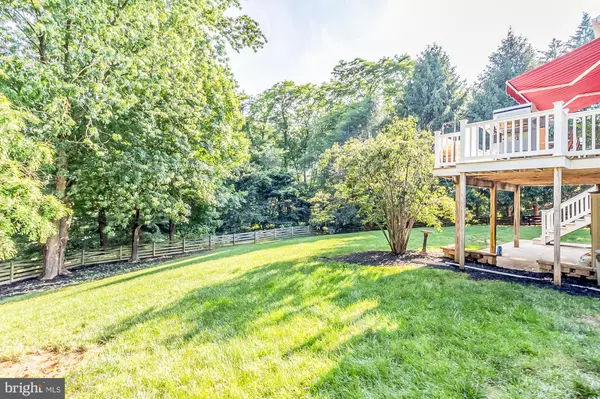$575,777
$550,000
4.7%For more information regarding the value of a property, please contact us for a free consultation.
4 Beds
4 Baths
2,106 SqFt
SOLD DATE : 07/08/2022
Key Details
Sold Price $575,777
Property Type Single Family Home
Sub Type Detached
Listing Status Sold
Purchase Type For Sale
Square Footage 2,106 sqft
Price per Sqft $273
Subdivision Amyclae Estates
MLS Listing ID MDHR2013212
Sold Date 07/08/22
Style Colonial
Bedrooms 4
Full Baths 2
Half Baths 2
HOA Fees $21/ann
HOA Y/N Y
Abv Grd Liv Area 2,106
Originating Board BRIGHT
Year Built 1987
Annual Tax Amount $3,736
Tax Year 2021
Lot Size 0.332 Acres
Acres 0.33
Property Description
Total living space is 2825 sq ft. This beautiful 4 bedroom Colonial Home has it all. Located at the end of the court, backs to common area of a parklike private setting, surrounded by trees and fenced in yard. Full walk out finished basement with half bath and an upper level Azek deck with a retractable awning, allows for outdoor enjoyment on both levels of this home. Both full baths have recently been updated, as well as, an updated kitchen with granite countertops and cherry cabinets. All kitchen appliances are stainless steel. Kitchen has a ceramic tile floor and the dining room and office have Brazilian Cherry Hardwood Floors which stand up to heavy foot traffic.
Family Room has french doors out to the deck and a woodburning fireplace for those cold winter evenings. Roof was updated in 2018, all windows were replaced in 2019 and a gas Lennox furnace in 2016 with a High-end Lennox WIFI connected Smart System Thermostat. For additional storage Attic has pull down stairs for easy access.
Location
State MD
County Harford
Zoning R2
Rooms
Other Rooms Dining Room, Primary Bedroom, Bedroom 2, Bedroom 3, Bedroom 4, Kitchen, Family Room, Den, Basement, Bathroom 2, Primary Bathroom
Basement Daylight, Full, Fully Finished, Heated, Improved, Walkout Level
Interior
Interior Features Attic, Breakfast Area, Carpet, Ceiling Fan(s), Combination Kitchen/Dining, Dining Area, Family Room Off Kitchen, Floor Plan - Traditional, Formal/Separate Dining Room, Kitchen - Eat-In, Primary Bath(s), Stall Shower, Upgraded Countertops, Wood Floors
Hot Water Electric
Heating Programmable Thermostat
Cooling Central A/C, Heat Pump(s), Programmable Thermostat
Flooring Ceramic Tile, Hardwood, Partially Carpeted
Fireplaces Number 1
Fireplaces Type Fireplace - Glass Doors, Mantel(s), Brick
Equipment Built-In Microwave, Dishwasher, Disposal, Dryer, Icemaker, Microwave, Oven/Range - Electric, Refrigerator, Stainless Steel Appliances, Washer, Water Heater
Fireplace Y
Window Features Energy Efficient,Vinyl Clad
Appliance Built-In Microwave, Dishwasher, Disposal, Dryer, Icemaker, Microwave, Oven/Range - Electric, Refrigerator, Stainless Steel Appliances, Washer, Water Heater
Heat Source Natural Gas
Laundry Lower Floor, Has Laundry, Washer In Unit, Dryer In Unit
Exterior
Exterior Feature Deck(s)
Parking Features Garage - Front Entry, Garage Door Opener
Garage Spaces 4.0
Fence Split Rail
Water Access N
View Trees/Woods
Accessibility None
Porch Deck(s)
Attached Garage 2
Total Parking Spaces 4
Garage Y
Building
Lot Description Backs - Open Common Area, Backs - Parkland, Backs to Trees, Cul-de-sac, Level, No Thru Street, PUD
Story 3
Foundation Block
Sewer Public Sewer
Water Public
Architectural Style Colonial
Level or Stories 3
Additional Building Above Grade, Below Grade
New Construction N
Schools
School District Harford County Public Schools
Others
Pets Allowed Y
Senior Community No
Tax ID 1303208605
Ownership Fee Simple
SqFt Source Assessor
Acceptable Financing Cash, Conventional, FHA, VA
Horse Property N
Listing Terms Cash, Conventional, FHA, VA
Financing Cash,Conventional,FHA,VA
Special Listing Condition Standard
Pets Allowed No Pet Restrictions
Read Less Info
Want to know what your home might be worth? Contact us for a FREE valuation!

Our team is ready to help you sell your home for the highest possible price ASAP

Bought with Elizabeth Haywood • American Premier Realty, LLC

"My job is to find and attract mastery-based agents to the office, protect the culture, and make sure everyone is happy! "






