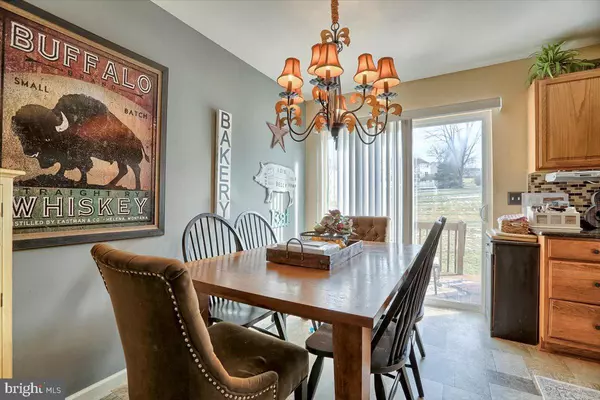$177,000
$182,500
3.0%For more information regarding the value of a property, please contact us for a free consultation.
3 Beds
2 Baths
1,440 SqFt
SOLD DATE : 03/10/2022
Key Details
Sold Price $177,000
Property Type Townhouse
Sub Type Interior Row/Townhouse
Listing Status Sold
Purchase Type For Sale
Square Footage 1,440 sqft
Price per Sqft $122
Subdivision Hearthridge Estates
MLS Listing ID PAYK2015048
Sold Date 03/10/22
Style Contemporary
Bedrooms 3
Full Baths 1
Half Baths 1
HOA Fees $48/mo
HOA Y/N Y
Abv Grd Liv Area 1,440
Originating Board BRIGHT
Year Built 2003
Annual Tax Amount $2,720
Tax Year 2021
Lot Size 2,117 Sqft
Acres 0.05
Property Description
Welcome to 2792 Woodmont Dr in the loved Hearthridge Estates! Walk into the door of this house that feels like a home and you will arrive on the first level with an area for your shoes and coats, on your right you will have your garage big enough to fit two cars with a bonus storage room. As you walk upstairs this is where you are hooked in! You have your new kitchen with granite countertops and a gas stove. The kitchen is an eat in kitchen with your dining area not far away and access to your outdoor patio is there as well. Perfect layout for your summer get togethers! This floor also has a half bath which is where your washer and dryer is located, no running to the basement to get your clothes! The last room on this floor is your living room, this level has a very open layout and is a great use of space. As you head up one level you have two bedrooms and a full bathroom. Both bedrooms are great sizes and have easy access to your full bath. Lastly on the top level you have another bedroom which is accessed through the master, this room is great for a guest room, kids room, nursery, home office or many other options. You have got to see this home, schedule your tour today!
Location
State PA
County York
Area Manchester Twp (15236)
Zoning RESIDENTIAL
Interior
Hot Water Natural Gas
Heating Forced Air
Cooling Central A/C
Heat Source Natural Gas
Exterior
Parking Features Garage - Front Entry, Garage Door Opener
Garage Spaces 2.0
Water Access N
Roof Type Shingle
Accessibility None
Attached Garage 2
Total Parking Spaces 2
Garage Y
Building
Story 3
Foundation Permanent
Sewer Public Sewer
Water Public
Architectural Style Contemporary
Level or Stories 3
Additional Building Above Grade, Below Grade
New Construction N
Schools
School District Central York
Others
Pets Allowed Y
HOA Fee Include Lawn Maintenance,Snow Removal,Common Area Maintenance
Senior Community No
Tax ID 36-000-33-0108-00-00000
Ownership Fee Simple
SqFt Source Assessor
Acceptable Financing FHA, Conventional, Cash, VA
Listing Terms FHA, Conventional, Cash, VA
Financing FHA,Conventional,Cash,VA
Special Listing Condition Standard
Pets Allowed Cats OK, Dogs OK
Read Less Info
Want to know what your home might be worth? Contact us for a FREE valuation!

Our team is ready to help you sell your home for the highest possible price ASAP

Bought with Kristoffer Phennicie • Lime House
"My job is to find and attract mastery-based agents to the office, protect the culture, and make sure everyone is happy! "






