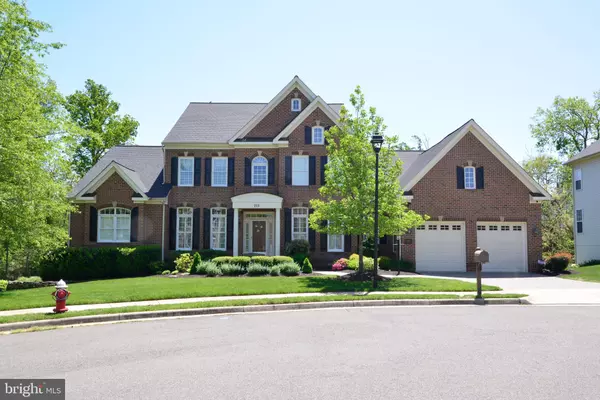$1,303,699
$1,199,000
8.7%For more information regarding the value of a property, please contact us for a free consultation.
6 Beds
5 Baths
6,206 SqFt
SOLD DATE : 03/04/2022
Key Details
Sold Price $1,303,699
Property Type Single Family Home
Sub Type Detached
Listing Status Sold
Purchase Type For Sale
Square Footage 6,206 sqft
Price per Sqft $210
Subdivision Turner-Wilson
MLS Listing ID VALO2017442
Sold Date 03/04/22
Style Colonial
Bedrooms 6
Full Baths 4
Half Baths 1
HOA Y/N N
Abv Grd Liv Area 4,206
Originating Board BRIGHT
Year Built 2006
Annual Tax Amount $10,145
Tax Year 2021
Lot Size 0.620 Acres
Acres 0.62
Property Description
This meticulously maintained all brick single family home built in 2006 by Elite Homes is located in the Town of Leesburg on a quiet cul-de-sac. Dont miss this showstopper. With over 6,000 square feet of living space, six bedrooms and four and a half bathrooms, space is no issue.
The main level features hardwood throughout, 10-foot ceilings and custom plantation shutters. You will also find a large office, separate formal dining room, family room with a gorgeous stone fireplace, beautifully updated gourmet kitchen with a large island and high-end stainless-steel appliances, a sunroom off the kitchen which leads to the beautiful custom deck.
The main level Master Suite has three large walk in closets with custom built ins and a large bathroom filled with natural light, dual vanities, large soaking tub and separate shower.
The upper level has three bedrooms, two that share an adjoined bathroom and one with a private on suite, each room with large custom closets. Also included on the upper level, a spacious loft and custom window treatments throughout.
The lower level offers plenty of additional space for entertaining, two additional bedrooms a full bath and theatre. Walk out to the patio and beautifully manicured, low maintenance law. Additionally this home offers a beautiful stone driveway and walkway, sprinkler system, whole house generator.
Location
State VA
County Loudoun
Zoning 06
Rooms
Basement Daylight, Full, Fully Finished, Outside Entrance, Rear Entrance, Walkout Level, Windows, Sump Pump
Main Level Bedrooms 1
Interior
Interior Features Breakfast Area, Built-Ins, Ceiling Fan(s), Crown Moldings, Entry Level Bedroom, Family Room Off Kitchen, Floor Plan - Open, Formal/Separate Dining Room, Kitchen - Gourmet, Kitchen - Island, Kitchen - Table Space, Recessed Lighting, Soaking Tub, Sprinkler System
Hot Water Natural Gas
Heating Forced Air
Cooling Central A/C, Ceiling Fan(s)
Flooring Hardwood, Ceramic Tile, Carpet
Fireplaces Number 1
Equipment Built-In Microwave, Cooktop, Dishwasher, Disposal, Dryer, Exhaust Fan, Extra Refrigerator/Freezer, Humidifier, Icemaker, Microwave, Oven - Wall, Range Hood, Refrigerator, Stainless Steel Appliances, Water Heater
Appliance Built-In Microwave, Cooktop, Dishwasher, Disposal, Dryer, Exhaust Fan, Extra Refrigerator/Freezer, Humidifier, Icemaker, Microwave, Oven - Wall, Range Hood, Refrigerator, Stainless Steel Appliances, Water Heater
Heat Source Natural Gas
Laundry Main Floor
Exterior
Parking Features Garage - Front Entry, Garage Door Opener, Inside Access
Garage Spaces 2.0
Water Access N
Roof Type Architectural Shingle
Accessibility None
Attached Garage 2
Total Parking Spaces 2
Garage Y
Building
Story 3
Foundation Other
Sewer Public Sewer
Water Public
Architectural Style Colonial
Level or Stories 3
Additional Building Above Grade, Below Grade
New Construction N
Schools
Elementary Schools Cool Spring
Middle Schools Harper Park
High Schools Heritage
School District Loudoun County Public Schools
Others
Senior Community No
Tax ID 190479130000
Ownership Fee Simple
SqFt Source Assessor
Acceptable Financing Negotiable
Listing Terms Negotiable
Financing Negotiable
Special Listing Condition Standard
Read Less Info
Want to know what your home might be worth? Contact us for a FREE valuation!

Our team is ready to help you sell your home for the highest possible price ASAP

Bought with Munish Batra • RE/MAX Premier

"My job is to find and attract mastery-based agents to the office, protect the culture, and make sure everyone is happy! "






