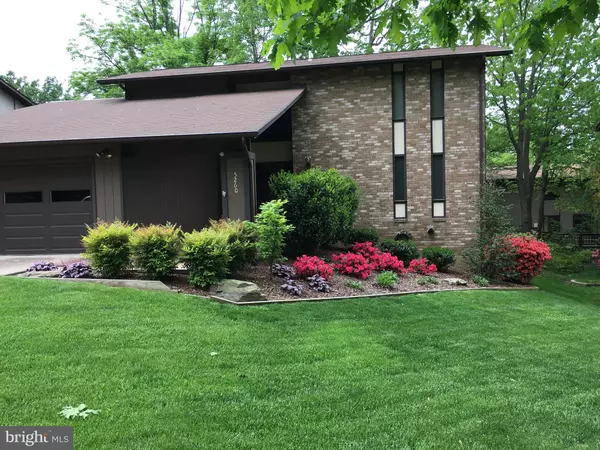$830,000
$774,900
7.1%For more information regarding the value of a property, please contact us for a free consultation.
4 Beds
4 Baths
3,443 SqFt
SOLD DATE : 04/09/2021
Key Details
Sold Price $830,000
Property Type Single Family Home
Sub Type Detached
Listing Status Sold
Purchase Type For Sale
Square Footage 3,443 sqft
Price per Sqft $241
Subdivision Signal Hill
MLS Listing ID VAFX1183484
Sold Date 04/09/21
Style Contemporary
Bedrooms 4
Full Baths 3
Half Baths 1
HOA Fees $12/mo
HOA Y/N Y
Abv Grd Liv Area 2,295
Originating Board BRIGHT
Year Built 1978
Annual Tax Amount $7,519
Tax Year 2021
Lot Size 8,722 Sqft
Acres 0.2
Property Description
***Soaring, dramatic ceilings are the focal points of this Stunning Contemporary Colonial style home in the heart of Burke, with natural light pouring through lots of big picture & atrium windows. Pride of ownership & quality craftsmanship shine throughout this incredible home with a gourmet kitchen, designed for the cooking enthusiast...commercial grade Stainless steel appliances, 5 burner gas cooktop with updraft, ceramic tile backsplash, Corian countertops, top of the line cabinetry with crown molding....so much cabinet space & lots of big drawers for all those fancy pots & pans! Sun-splashed breakfast room flows nicely into relaxing family room & cozy, wood-burning fireplace with 2 story ceilings & overlook from loft area above (fantastic area for home office or study spot). Extraordinary great room with 2 story ceilings with big picture windows & walk-out from 2 doors to lovely SunDeck-great for BBQs, lovely garden & treed view & so close to the kitchen! Generous main level primary bedroom suite with private, remodeled bathroom, wall of closets with laundry chute to basement laundry! Primary master bath offers: comfort height vanity w/ upgraded counters, oversized ceramic tile flooring & shower walls with recessed lighting & designer fixtures. Upper level with huge 2nd bedroom with double closets (you will not believe how big the closets are in this home). Beautifully remodeled hall bath with long, comfort height vanity with Corian counter, oversized tile in shower/tub & flooring, brushed nickel fixtures & squeaky clean! Spacious 3rd bedroom with ample closet space & plush carpeting share the remodeled hall bath & walk down the overlook to the fantastic LOFT area-the perfect home office workspace with skylight & atrium windows! Fully Finished walk-out basement with fun, exotic paneling, full bar area & recreation room (currently being used as an exercise area), huge 4th bedroom with deep wall of closet space, upgraded full bath, giant storage room with custom, built-in shelving with pull-out drawers & a separate laundry room! Walk straight out from the basement to patio & oh so lovely backyard-lots of ornamental bushes, perennials & trees surround you in this lush, green, peaceful setting. Walk to Lake Braddock secondary school, close to Rolling Rd VRE Station, mins to I-495 & other commuting options (express bus to Pentagon stops, commuter lots, etc.)
Location
State VA
County Fairfax
Zoning 131
Rooms
Other Rooms Dining Room, Primary Bedroom, Bedroom 2, Bedroom 3, Bedroom 4, Kitchen, Family Room, Foyer, Great Room, Loft, Recreation Room, Storage Room, Bathroom 2
Basement Daylight, Full, Full, Fully Finished, Walkout Level, Windows
Main Level Bedrooms 1
Interior
Interior Features Wood Floors, Walk-in Closet(s), Upgraded Countertops, Tub Shower, Bar, Carpet, Breakfast Area, Ceiling Fan(s), Dining Area, Family Room Off Kitchen, Formal/Separate Dining Room, Kitchen - Eat-In, Kitchen - Gourmet, Kitchen - Table Space, Laundry Chute, Primary Bath(s), Recessed Lighting, Skylight(s), Wet/Dry Bar
Hot Water Electric
Heating Forced Air
Cooling Central A/C, Ceiling Fan(s)
Flooring Carpet, Ceramic Tile, Hardwood, Wood
Fireplaces Number 1
Fireplaces Type Wood, Mantel(s), Heatilator, Fireplace - Glass Doors
Equipment Water Heater, Stainless Steel Appliances, Six Burner Stove, Refrigerator, Oven - Wall, Microwave, Icemaker, Cooktop, Dishwasher, Disposal, Dryer, Exhaust Fan, Humidifier, Range Hood, Freezer
Furnishings No
Fireplace Y
Window Features Atrium,Insulated,Screens,Skylights,Sliding
Appliance Water Heater, Stainless Steel Appliances, Six Burner Stove, Refrigerator, Oven - Wall, Microwave, Icemaker, Cooktop, Dishwasher, Disposal, Dryer, Exhaust Fan, Humidifier, Range Hood, Freezer
Heat Source Natural Gas
Laundry Dryer In Unit, Washer In Unit, Lower Floor
Exterior
Exterior Feature Deck(s), Patio(s)
Parking Features Garage - Front Entry, Garage Door Opener, Additional Storage Area
Garage Spaces 2.0
Utilities Available Cable TV Available
Amenities Available Common Grounds
Water Access N
View Garden/Lawn, Trees/Woods
Roof Type Asphalt
Accessibility Level Entry - Main
Porch Deck(s), Patio(s)
Attached Garage 2
Total Parking Spaces 2
Garage Y
Building
Lot Description Landscaping, Level, Trees/Wooded
Story 3
Sewer Public Sewer
Water Public
Architectural Style Contemporary
Level or Stories 3
Additional Building Above Grade, Below Grade
Structure Type Dry Wall,2 Story Ceilings,Beamed Ceilings,9'+ Ceilings,High
New Construction N
Schools
Elementary Schools Ravensworth
Middle Schools Lake Braddock Secondary School
High Schools Lake Braddock
School District Fairfax County Public Schools
Others
Pets Allowed Y
HOA Fee Include Common Area Maintenance
Senior Community No
Tax ID 0782 16 0398A
Ownership Fee Simple
SqFt Source Assessor
Special Listing Condition Standard
Pets Allowed No Pet Restrictions
Read Less Info
Want to know what your home might be worth? Contact us for a FREE valuation!

Our team is ready to help you sell your home for the highest possible price ASAP

Bought with Eric E Hernandez • Compass

"My job is to find and attract mastery-based agents to the office, protect the culture, and make sure everyone is happy! "






