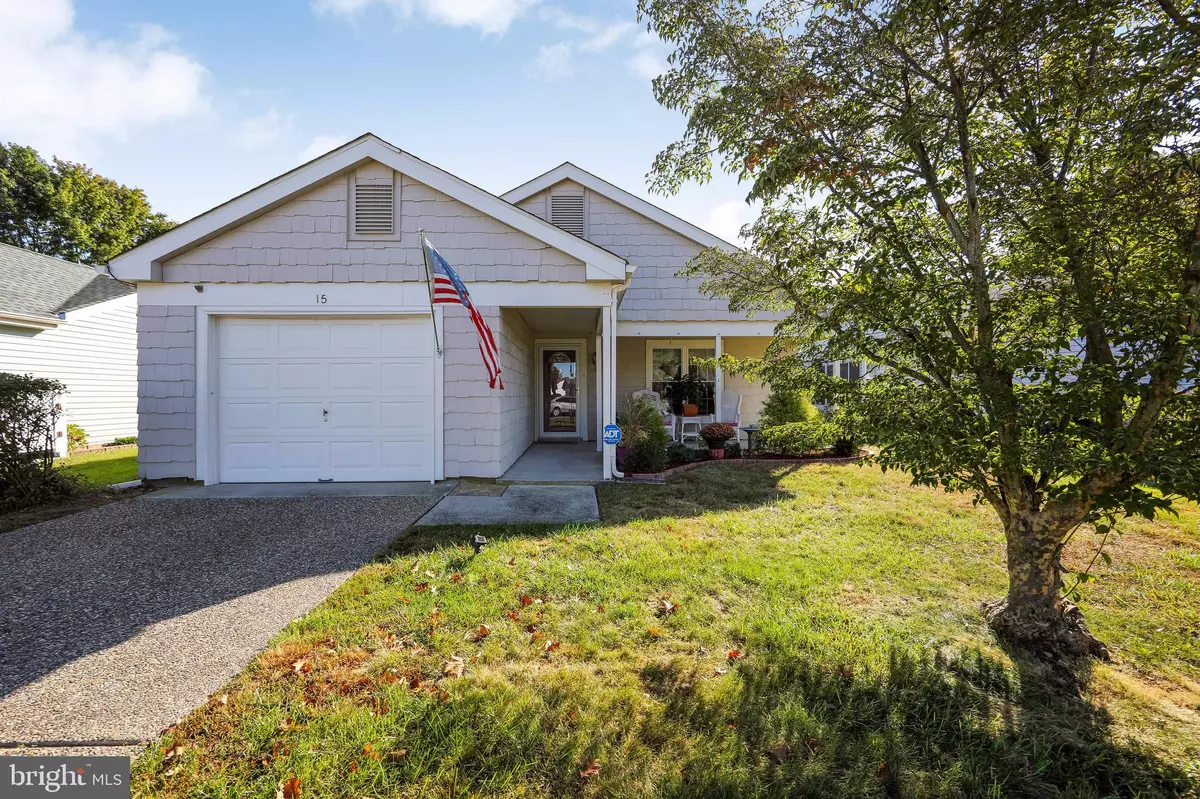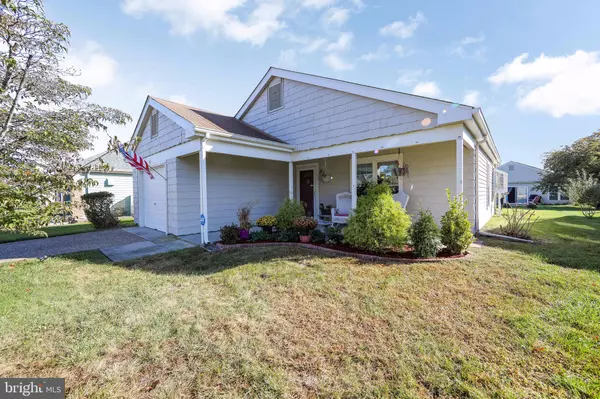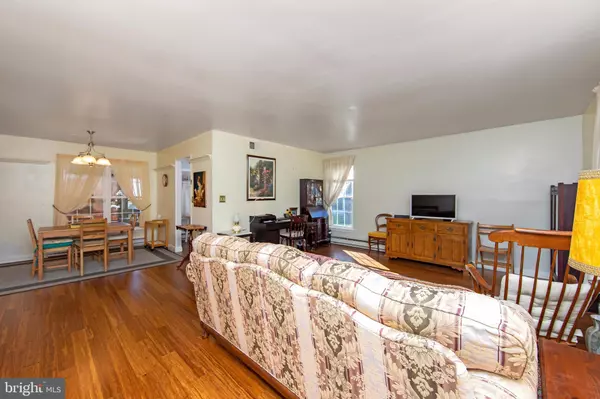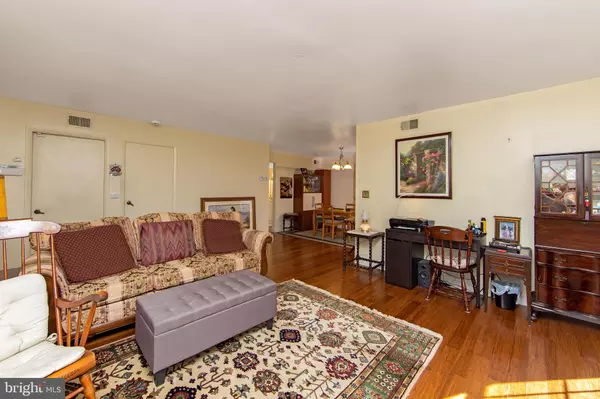$247,500
$247,500
For more information regarding the value of a property, please contact us for a free consultation.
2 Beds
2 Baths
1,106 SqFt
SOLD DATE : 01/04/2022
Key Details
Sold Price $247,500
Property Type Single Family Home
Sub Type Detached
Listing Status Sold
Purchase Type For Sale
Square Footage 1,106 sqft
Price per Sqft $223
Subdivision Leisuretowne
MLS Listing ID NJBL2008478
Sold Date 01/04/22
Style Ranch/Rambler
Bedrooms 2
Full Baths 2
HOA Fees $79/mo
HOA Y/N Y
Abv Grd Liv Area 1,106
Originating Board BRIGHT
Year Built 1986
Annual Tax Amount $3,082
Tax Year 2021
Lot Size 5,500 Sqft
Acres 0.13
Lot Dimensions 50.00 x 110.00
Property Description
BACK ON THE MARKET- BUYER HAD ISSUES WITH THEIR BUYER!!!
A must see!! Fall in love with this move in ready Ardmore model home in Leisure town in Southampton Township. Great curb appeal as you walk up to the front door, passing to the right is beautifully landscaped with hardscaped border, a beautiful covered front porch welcomes you as it is a great place to relax in the warm weather. Once inside, the foyer features brand new recently installed hardwood flooring that flows through the living room, dining room, kitchen coat closet and hallway and to the entrance of the garage. Enjoy entertaining with an open floor plan. Spacious living room and dining room offers space for entertaining as well. Newly remodeled eat in kitchen with new high quality cabinetry with soft close drawers. Granite counter tops and herringbone style tumbled marble backsplash, all newer stainless steel appliances and eating area in kitchen. A 3 seasons room with views of yard - large and spacious with lots of windows.
There is a large master suite with lots of closet space, and full updated bathroom with new vanity & commode, walk in shower with grab bars and a tiled floor.
Good sized 2nd bedroom with large closet,. Full hall updated bathroom with tiled floor, tub/shower combo, new vanity and commode. Both commodes with dual flush options.
Washer and dryer area with folding doors.
Also a Hunter Irrigation controller box and WI-FI.
Also 2 new attic fans with sensors installed in 2021.
Oversized garage with extra ref. room for counter tops and shelving around the perimeter, their Suv fits in the garage. New electrical box installed 2021. The driveway holds two cars. A lot of house for the money! Shows beautifully. Show and sell!!! Seller can do a quick closing if needed!!!
Location
State NJ
County Burlington
Area Southampton Twp (20333)
Zoning RDPL
Rooms
Other Rooms Living Room, Dining Room, Primary Bedroom, Bedroom 2, Kitchen, Foyer, Sun/Florida Room
Main Level Bedrooms 2
Interior
Interior Features Attic, Attic/House Fan, Ceiling Fan(s), Dining Area, Entry Level Bedroom, Floor Plan - Open, Kitchen - Gourmet, Kitchen - Table Space, Primary Bath(s), Stall Shower, Tub Shower, Upgraded Countertops, Wood Floors
Hot Water Electric
Heating Baseboard - Electric
Cooling Central A/C
Flooring Carpet, Ceramic Tile, Hardwood
Equipment Built-In Microwave, Built-In Range, Dishwasher, Disposal, Dryer - Front Loading, Dual Flush Toilets, Energy Efficient Appliances, Extra Refrigerator/Freezer, Microwave, Oven/Range - Electric, Range Hood, Refrigerator, Stainless Steel Appliances, Washer, Water Heater
Fireplace N
Window Features Casement,Double Pane,Energy Efficient,Vinyl Clad
Appliance Built-In Microwave, Built-In Range, Dishwasher, Disposal, Dryer - Front Loading, Dual Flush Toilets, Energy Efficient Appliances, Extra Refrigerator/Freezer, Microwave, Oven/Range - Electric, Range Hood, Refrigerator, Stainless Steel Appliances, Washer, Water Heater
Heat Source Electric
Laundry Has Laundry, Main Floor
Exterior
Exterior Feature Porch(es)
Parking Features Additional Storage Area, Garage - Front Entry
Garage Spaces 3.0
Utilities Available Cable TV Available, Electric Available, Multiple Phone Lines, Sewer Available, Water Available
Amenities Available Club House, Pool - Outdoor
Water Access N
Roof Type Architectural Shingle,Pitched,Shingle
Street Surface Black Top
Accessibility None
Porch Porch(es)
Road Frontage Boro/Township
Attached Garage 1
Total Parking Spaces 3
Garage Y
Building
Lot Description Front Yard, Interior, Level, Rear Yard, SideYard(s)
Story 1
Foundation Slab
Sewer Public Septic
Water Public
Architectural Style Ranch/Rambler
Level or Stories 1
Additional Building Above Grade, Below Grade
Structure Type Dry Wall
New Construction N
Schools
School District Southampton Township Public Schools
Others
Pets Allowed Y
HOA Fee Include Common Area Maintenance,Health Club,Pool(s)
Senior Community Yes
Age Restriction 55
Tax ID 33-02702 43-00012
Ownership Fee Simple
SqFt Source Assessor
Security Features Security System,Smoke Detector,Carbon Monoxide Detector(s)
Acceptable Financing Cash, FHA, VA, Conventional
Horse Property N
Listing Terms Cash, FHA, VA, Conventional
Financing Cash,FHA,VA,Conventional
Special Listing Condition Standard
Pets Allowed No Pet Restrictions
Read Less Info
Want to know what your home might be worth? Contact us for a FREE valuation!

Our team is ready to help you sell your home for the highest possible price ASAP

Bought with JENNIFER C BAILEY • BHHS Fox & Roach-Mt Laurel
"My job is to find and attract mastery-based agents to the office, protect the culture, and make sure everyone is happy! "






