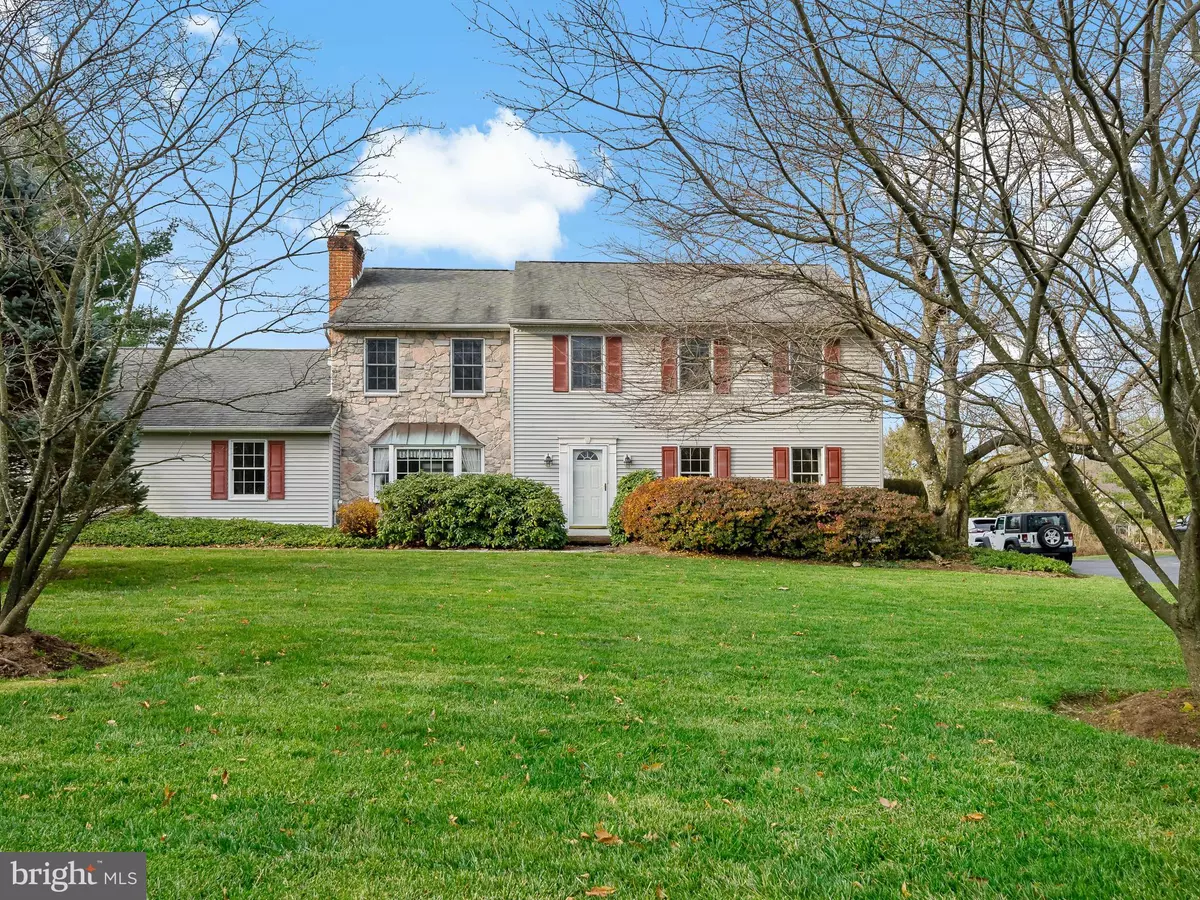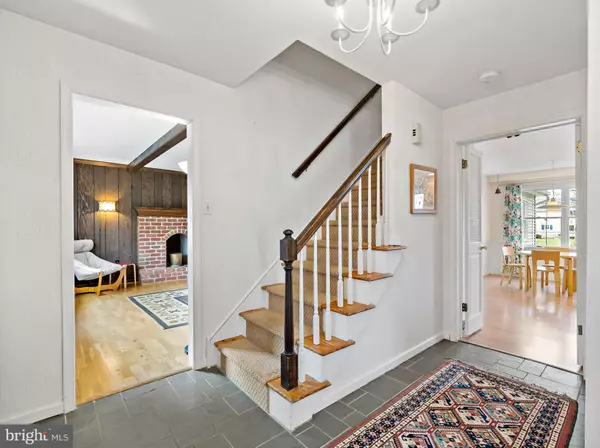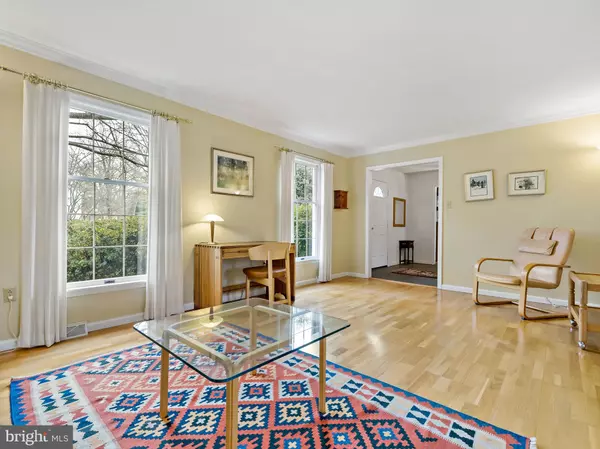$920,000
$750,000
22.7%For more information regarding the value of a property, please contact us for a free consultation.
4 Beds
3 Baths
3,300 SqFt
SOLD DATE : 02/18/2022
Key Details
Sold Price $920,000
Property Type Single Family Home
Sub Type Detached
Listing Status Sold
Purchase Type For Sale
Square Footage 3,300 sqft
Price per Sqft $278
Subdivision Green Hills
MLS Listing ID PACT2014692
Sold Date 02/18/22
Style Colonial
Bedrooms 4
Full Baths 3
HOA Fees $65/ann
HOA Y/N Y
Abv Grd Liv Area 2,800
Originating Board BRIGHT
Year Built 1978
Annual Tax Amount $9,641
Tax Year 2021
Lot Size 0.563 Acres
Acres 0.56
Lot Dimensions 0.00 x 0.00
Property Description
This stunning expanded home in Chesterbrook is situated on a premium lot in the beautiful Green Hills development. This 4bd, 3.5ba colonial home in Tredyffrin/Easttown School District was once the model home and the upgrades are plenty!As you pull into the home, you are greeted by the beautifully lush landscaping , 2 car garage and traditional colonial styling. The exterior also features an expansive back yard complete with an inground saltwater pool and hardscaped patio. As you enter the front door of this center hall colonial the foyer features slate tile and pristine hardwood floors. To your right is the spacious formal living room leading into the formal dining room, The sun-drenched kitchen features granite countertops, gas cooktop, solid wood cabinetry, island with storage which accents this home's charm and character. The eat in kitchen will host many wonderful meals. The family room sits to the left of the kitchen and boasts a front bay window with charming brick double fireplace that will warm you up during the winter nights. This room also features stunning exposed beams. As you proceed, you have even more entertaining and living space from the addition which features a wet bar, another family room that overlooks the pool and patio, a full bathroom and your own private Sauna. This room also hosts access to the two car garage. Completing this level is the half bath and hall closet. The second level and find a large and dreamy owner's suite.. This bedroom features an upgraded owner's bath and generously-sized walk in closet. This level hosts three additional sizable bedrooms, all with ample sized closets. These bedrooms all share the hall bath with vanity and tub/shower combination. The lower level is ready for whatever you wish it to be, playroom, home gym, media room or office as it is fully finished and full of options. This home has everything you have ever wanted. All in the award winning Tredyffrin Easttown School District. Close to King of Prussia Mall, Valley Forge National Park and connections to I-76 or Rte 422 for connection to all major roadways. Make your appointment today for your private tour! Offer deadline will be Monday 1/10/22 by 3:00pm.
Location
State PA
County Chester
Area Tredyffrin Twp (10343)
Zoning RES
Rooms
Basement Fully Finished
Interior
Interior Features Sauna
Hot Water Electric
Heating Other
Cooling Central A/C
Fireplaces Number 1
Fireplace Y
Heat Source Oil
Exterior
Garage Garage Door Opener, Garage - Side Entry
Garage Spaces 4.0
Pool In Ground, Saltwater
Waterfront N
Water Access N
Accessibility None
Attached Garage 2
Total Parking Spaces 4
Garage Y
Building
Story 2
Foundation Concrete Perimeter
Sewer Public Sewer
Water Public
Architectural Style Colonial
Level or Stories 2
Additional Building Above Grade, Below Grade
New Construction N
Schools
School District Tredyffrin-Easttown
Others
Senior Community No
Tax ID 43-05G-0079
Ownership Fee Simple
SqFt Source Assessor
Special Listing Condition Standard
Read Less Info
Want to know what your home might be worth? Contact us for a FREE valuation!

Our team is ready to help you sell your home for the highest possible price ASAP

Bought with Scott D Furman • RE/MAX Classic

"My job is to find and attract mastery-based agents to the office, protect the culture, and make sure everyone is happy! "






