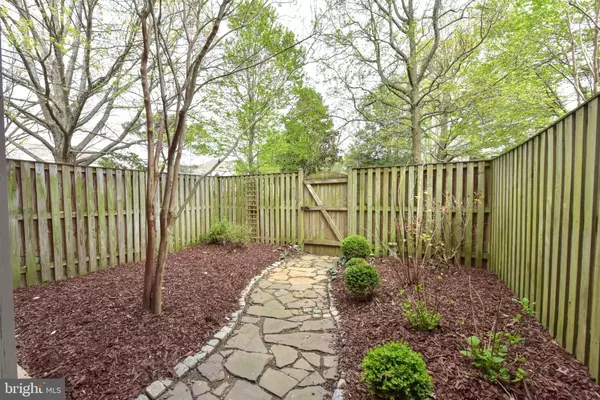$853,000
$819,000
4.2%For more information regarding the value of a property, please contact us for a free consultation.
3 Beds
4 Baths
2,160 SqFt
SOLD DATE : 05/12/2020
Key Details
Sold Price $853,000
Property Type Townhouse
Sub Type Interior Row/Townhouse
Listing Status Sold
Purchase Type For Sale
Square Footage 2,160 sqft
Price per Sqft $394
Subdivision Penrose
MLS Listing ID VAAR161268
Sold Date 05/12/20
Style Traditional
Bedrooms 3
Full Baths 3
Half Baths 1
HOA Fees $125/mo
HOA Y/N Y
Abv Grd Liv Area 2,160
Originating Board BRIGHT
Year Built 1987
Annual Tax Amount $7,037
Tax Year 2019
Lot Size 1,720 Sqft
Acres 0.04
Property Description
Come find your enviable new address at this rare move in ready garage townhome in a quiet cul-de-sac just steps to shops, groceries, restaurants and entertainment in a vibrant Arlington neighborhood so close to Amazon HQ2 and Pentagon. Beautifully renovated interior features many luxury touches, including spacious eat-in kitchen with center island and wood burning fireplace, master suite with walk in closet and double vanity, wood floors on all levels, granite/marble counters, closet organizers, stylish fixtures, designer color palette and much more. Highly attractive three-level layout offers three bedrooms and two full baths on the upper level, open flow on main level from combination living/dining to kitchen with adjacent large deck for easy al fresco dining, capability for ground level nanny/in-law suite with full bath in entry hall, Murphy bed in family room and fully fenced garden with gate opening to community green space. Super convenient location under 3 miles to three metro stations, short drive to airport and quick access to I-395 into DC. Click on camcorder icon to view virtual tour with integrated floor plans. Welcome home to this Penrose beauty!
Location
State VA
County Arlington
Zoning R-10T
Rooms
Other Rooms Living Room, Dining Room, Primary Bedroom, Bedroom 2, Bedroom 3, Kitchen, Family Room, Foyer, Breakfast Room, Bathroom 2, Bathroom 3, Primary Bathroom, Half Bath
Interior
Interior Features Kitchen - Gourmet, Kitchen - Island, Kitchen - Table Space, Breakfast Area, Combination Dining/Living, Primary Bath(s), Upgraded Countertops, Wood Floors, Chair Railings, Crown Moldings, Floor Plan - Traditional
Hot Water Electric
Heating Central, Heat Pump(s), Forced Air
Cooling Central A/C
Flooring Wood, Ceramic Tile
Fireplaces Number 1
Fireplaces Type Wood, Screen
Equipment Dishwasher, Disposal, Refrigerator, Icemaker, Oven/Range - Electric, Microwave, Washer, Dryer, Exhaust Fan, Water Heater
Furnishings No
Fireplace Y
Appliance Dishwasher, Disposal, Refrigerator, Icemaker, Oven/Range - Electric, Microwave, Washer, Dryer, Exhaust Fan, Water Heater
Heat Source Electric
Laundry Washer In Unit, Dryer In Unit
Exterior
Exterior Feature Deck(s), Patio(s)
Parking Features Garage Door Opener, Garage - Front Entry
Garage Spaces 2.0
Fence Fully, Rear
Water Access N
Roof Type Architectural Shingle
Accessibility None
Porch Deck(s), Patio(s)
Attached Garage 1
Total Parking Spaces 2
Garage Y
Building
Lot Description Backs - Open Common Area, No Thru Street
Story 3+
Foundation Slab
Sewer Public Sewer
Water Public
Architectural Style Traditional
Level or Stories 3+
Additional Building Above Grade
Structure Type Dry Wall
New Construction N
Schools
Elementary Schools Henry
Middle Schools Jefferson
High Schools Wakefield
School District Arlington County Public Schools
Others
Pets Allowed Y
HOA Fee Include Lawn Care Front,Management
Senior Community No
Tax ID 25-017-092
Ownership Fee Simple
SqFt Source Assessor
Special Listing Condition Standard
Pets Allowed Dogs OK, Case by Case Basis, Number Limit
Read Less Info
Want to know what your home might be worth? Contact us for a FREE valuation!

Our team is ready to help you sell your home for the highest possible price ASAP

Bought with Johanna Baker • Compass
"My job is to find and attract mastery-based agents to the office, protect the culture, and make sure everyone is happy! "






