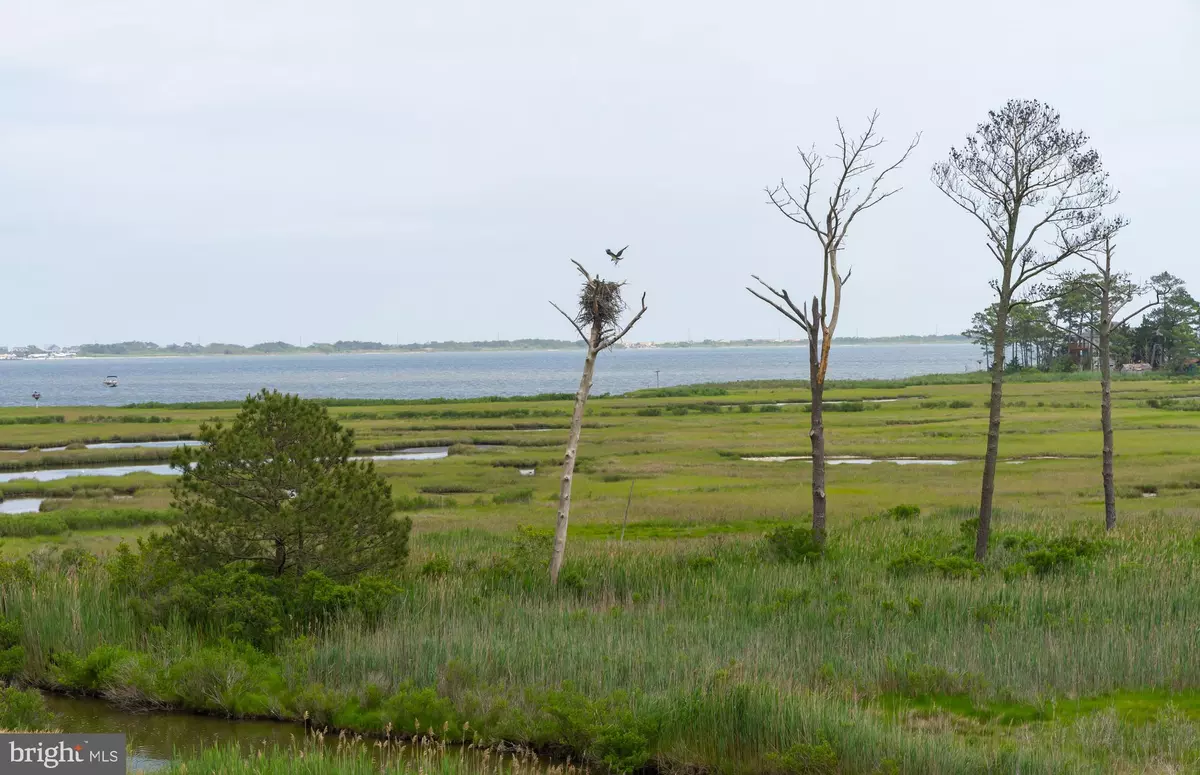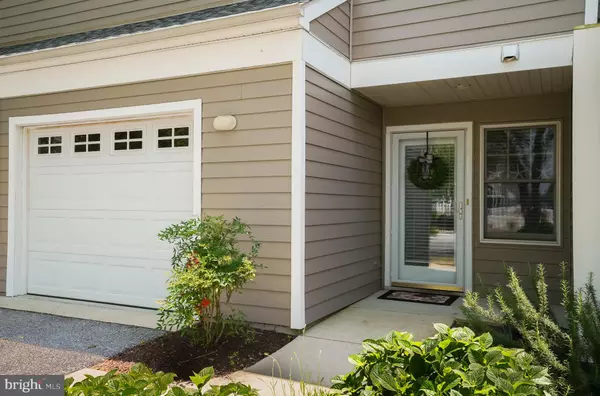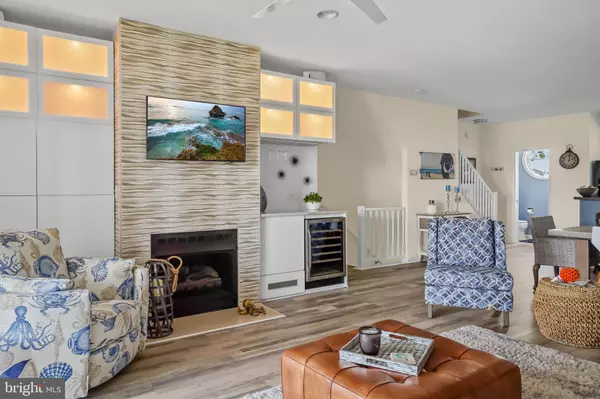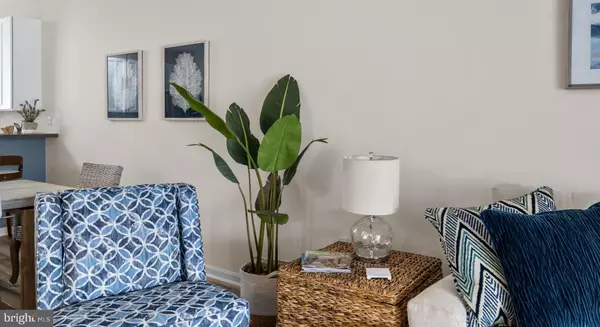$540,000
$540,000
For more information regarding the value of a property, please contact us for a free consultation.
3 Beds
4 Baths
2,200 SqFt
SOLD DATE : 08/11/2021
Key Details
Sold Price $540,000
Property Type Townhouse
Sub Type Interior Row/Townhouse
Listing Status Sold
Purchase Type For Sale
Square Footage 2,200 sqft
Price per Sqft $245
Subdivision Bayville Shores
MLS Listing ID DESU183864
Sold Date 08/11/21
Style Coastal,Contemporary
Bedrooms 3
Full Baths 3
Half Baths 1
HOA Fees $373/qua
HOA Y/N Y
Abv Grd Liv Area 2,200
Originating Board BRIGHT
Year Built 2002
Annual Tax Amount $1,138
Tax Year 2020
Lot Size 46.370 Acres
Acres 46.37
Lot Dimensions 0.00 x 0.00
Property Description
BEAUTY AT THE BEACH! Welcome to this simply stunning 3 bed, 3.5 bath getaway. Perfectly positioned in the highly sought after, amenity rich community of Bayville Shores. Less than 3 miles to the Fenwick Island and North OC beaches, this beautiful bay front home is few and far between. Decorated like a model with new paint and flooring throughout, custom upgrades and amazing views of the wetlands, wildlife and Little Assawoman Bay from all three levels, this turn-key beach home checks all of the boxes! The first floor ensuite bedroom w/sunroom opens up to the back porch providing a perfect place to relax and take it all in! The main living area is open and airy featuring a skylighted kitchen with Black Stainless appliances complete with gas stove, a custom built in fireplace with custom cabinetry and granite topped dry bar walking into a beautiful sun room with the highly coveted back deck to make the most of the panoramic views. Bask in the sunrise and watch the Osprey from your inviting Master bedroom complete with private deck. Keep the sand where it belongs the garage w/fridge provides the extra storage needed for all the beach and bay gear, and enters to the tiled laundry room with connecting full bath! Just moments away from all of the action, but in a community stocked with tons private pool/baby pool, community gym, tennis, pickle & basketball, fully stocked ponds, playground, private launch, nature & bike paths, and volley ballfrom fun in the sun to lavish luxury with a view, this BVS home has it all!
Location
State DE
County Sussex
Area Baltimore Hundred (31001)
Zoning HR-1
Interior
Interior Features Attic, Breakfast Area, Built-Ins, Carpet, Ceiling Fan(s), Combination Dining/Living, Combination Kitchen/Dining, Combination Kitchen/Living, Entry Level Bedroom, Floor Plan - Open, Kitchen - Galley, Primary Bedroom - Bay Front, Recessed Lighting, Skylight(s), Soaking Tub, Stall Shower, Walk-in Closet(s), Wet/Dry Bar, Window Treatments
Hot Water Electric
Heating Forced Air, Heat Pump(s)
Cooling Central A/C
Flooring Carpet, Ceramic Tile, Other
Fireplaces Type Gas/Propane
Equipment Built-In Microwave, Dishwasher, Disposal, Dryer - Electric, Extra Refrigerator/Freezer, Freezer, Oven/Range - Gas, Refrigerator, Washer, Water Heater
Furnishings Yes
Fireplace Y
Window Features Screens,Skylights,Sliding,Insulated,Storm
Appliance Built-In Microwave, Dishwasher, Disposal, Dryer - Electric, Extra Refrigerator/Freezer, Freezer, Oven/Range - Gas, Refrigerator, Washer, Water Heater
Heat Source Electric
Laundry Lower Floor
Exterior
Exterior Feature Deck(s), Patio(s)
Parking Features Built In, Garage - Front Entry, Garage Door Opener, Inside Access
Garage Spaces 1.0
Utilities Available Cable TV Available
Water Access Y
Roof Type Architectural Shingle
Accessibility 2+ Access Exits
Porch Deck(s), Patio(s)
Attached Garage 1
Total Parking Spaces 1
Garage Y
Building
Story 3
Foundation Slab
Sewer Public Sewer
Water Private/Community Water
Architectural Style Coastal, Contemporary
Level or Stories 3
Additional Building Above Grade, Below Grade
Structure Type Dry Wall
New Construction N
Schools
School District Indian River
Others
Pets Allowed Y
Senior Community No
Tax ID 533-13.00-2.00-1063
Ownership Fee Simple
SqFt Source Assessor
Security Features Smoke Detector
Acceptable Financing Cash, Conventional
Listing Terms Cash, Conventional
Financing Cash,Conventional
Special Listing Condition Standard
Pets Allowed Number Limit
Read Less Info
Want to know what your home might be worth? Contact us for a FREE valuation!

Our team is ready to help you sell your home for the highest possible price ASAP

Bought with CHRISTINE TINGLE • Keller Williams Realty
"My job is to find and attract mastery-based agents to the office, protect the culture, and make sure everyone is happy! "






