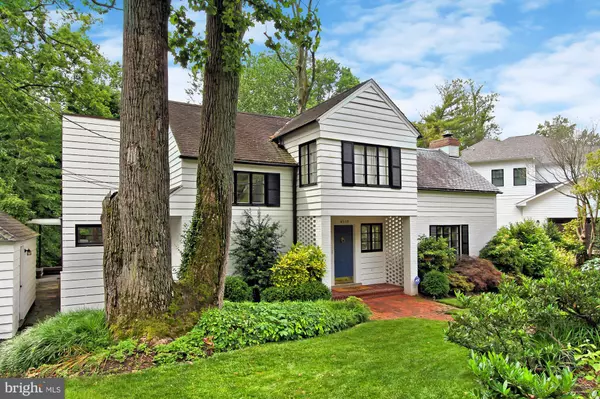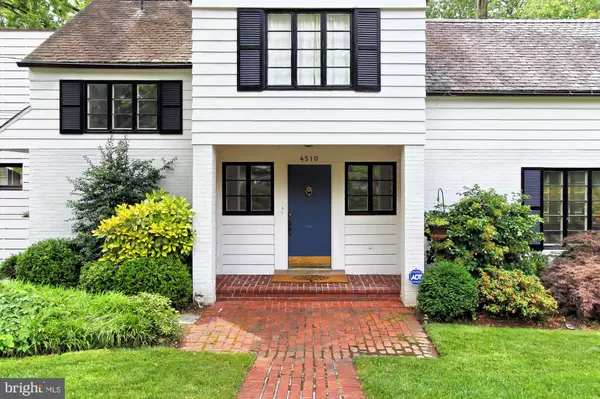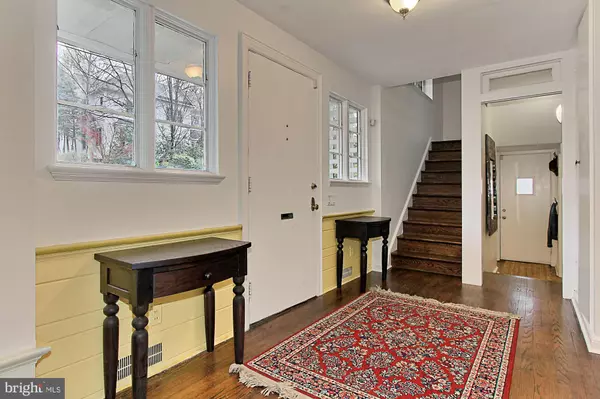$1,335,000
$1,374,900
2.9%For more information regarding the value of a property, please contact us for a free consultation.
4 Beds
3 Baths
3,198 SqFt
SOLD DATE : 08/12/2020
Key Details
Sold Price $1,335,000
Property Type Single Family Home
Sub Type Detached
Listing Status Sold
Purchase Type For Sale
Square Footage 3,198 sqft
Price per Sqft $417
Subdivision Country Club Grove
MLS Listing ID VAAR160734
Sold Date 08/12/20
Style Traditional
Bedrooms 4
Full Baths 2
Half Baths 1
HOA Y/N N
Abv Grd Liv Area 3,198
Originating Board BRIGHT
Year Built 1933
Annual Tax Amount $10,670
Tax Year 2019
Lot Size 10,593 Sqft
Acres 0.24
Property Description
Virtual and in person showings available! We are happy to provide both virtual and in person showings to showcase this home, we are following COVID-19 safety procedures. 4510 38th St N. is a unique home in Country Club offering small town charm within minutes of DC. 4 bedroom, 2.5 bath home on quiet and welcoming North Arlington street. This one-of-a-kind home has fantastic flow for day-to-day living and entertaining with walnut hardwood floors throughout. Large living room with wrap-around windows, wood-burning fire place with log cupboard and built-in book shelves. Kitchen features a spacious granite peninsula with counter seating and contains extensive Ipe hardwood open shelving throughout, stainless steel sinks and appliances include a five burner gas cook top. Open concept family room boasts floor to ceiling windows and connects to the breakfast room. Upper level master en-suite bedroom and updated bath has its own spacious L-shaped deck with a peaceful view of the park like backyard and creek. 3 additional light-filled bedrooms on upper level share a generous, updated full bath. 2 Ipe Brazilian hardwood decks, 1 off of master suite and 1 off of main level. Additional outdoor entertaining space is found on the side of the house with a privacy wall, slate patio, and Ipe and granite built-in bar/buffet, perfect for grilling and entertaining. Both of the spacious front and backyards are landscape architect-designed and a small creek runs through the furthest end of the backyard, running to Gulf Branch Nature Center located at the end of the street. Country Club is close to Potomac River hiking trails and bike trails, including the C&O Canal tow path into Georgetown. Old Glebe Park is located at the end of the street with public tennis courts, basketball court, and play ground, perfect for all ages. Located within the Jamestown Elementary, Williamsburg Middle, and Yorktown High school district. Just 1 mile from Chain Bridge and unbeatable commute to Washington, DC or Tysons Corner.
Location
State VA
County Arlington
Zoning R-10
Direction East
Rooms
Other Rooms Living Room, Dining Room, Primary Bedroom, Bedroom 2, Bedroom 3, Bedroom 4, Kitchen, Family Room, Basement, Foyer, Breakfast Room, Mud Room, Other, Bathroom 1, Primary Bathroom, Half Bath
Basement Other, Sump Pump
Interior
Interior Features Wood Floors, Upgraded Countertops, Breakfast Area, Built-Ins, Primary Bath(s), Other
Hot Water Natural Gas
Heating Forced Air
Cooling Central A/C
Flooring Hardwood
Fireplaces Number 1
Fireplaces Type Wood
Equipment Built-In Microwave, Cooktop, Dishwasher, Disposal, Icemaker, Refrigerator, Washer, Dryer, Oven - Single, Stainless Steel Appliances
Furnishings No
Fireplace Y
Appliance Built-In Microwave, Cooktop, Dishwasher, Disposal, Icemaker, Refrigerator, Washer, Dryer, Oven - Single, Stainless Steel Appliances
Heat Source Natural Gas
Laundry Has Laundry, Dryer In Unit, Washer In Unit
Exterior
Exterior Feature Patio(s), Deck(s), Screened
Parking Features Other
Garage Spaces 3.0
Water Access N
View Garden/Lawn, Trees/Woods
Roof Type Slate
Accessibility 2+ Access Exits
Porch Patio(s), Deck(s), Screened
Total Parking Spaces 3
Garage Y
Building
Story 3
Sewer Public Sewer
Water Public
Architectural Style Traditional
Level or Stories 3
Additional Building Above Grade, Below Grade
New Construction N
Schools
Elementary Schools Jamestown
Middle Schools Williamsburg
High Schools Yorktown
School District Arlington County Public Schools
Others
Pets Allowed Y
Senior Community No
Tax ID 03-032-015
Ownership Fee Simple
SqFt Source Estimated
Security Features Smoke Detector
Acceptable Financing Cash, Conventional
Horse Property N
Listing Terms Cash, Conventional
Financing Cash,Conventional
Special Listing Condition Standard
Pets Allowed No Pet Restrictions
Read Less Info
Want to know what your home might be worth? Contact us for a FREE valuation!

Our team is ready to help you sell your home for the highest possible price ASAP

Bought with Betsy A Twigg • McEnearney Associates, Inc.
"My job is to find and attract mastery-based agents to the office, protect the culture, and make sure everyone is happy! "






