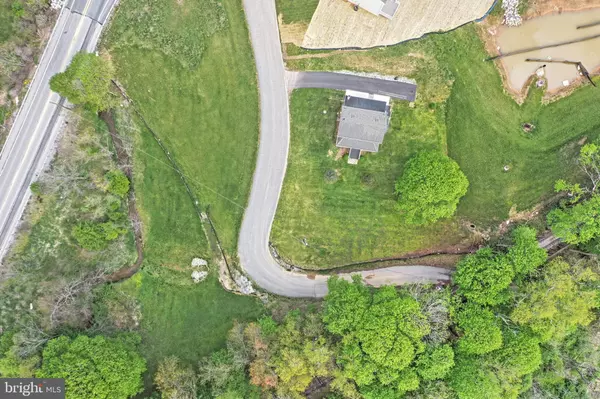$327,000
$326,000
0.3%For more information regarding the value of a property, please contact us for a free consultation.
4 Beds
3 Baths
1,863 SqFt
SOLD DATE : 07/15/2022
Key Details
Sold Price $327,000
Property Type Single Family Home
Sub Type Detached
Listing Status Sold
Purchase Type For Sale
Square Footage 1,863 sqft
Price per Sqft $175
Subdivision Hopewell Twp
MLS Listing ID PAYK2021454
Sold Date 07/15/22
Style Colonial
Bedrooms 4
Full Baths 2
Half Baths 1
HOA Y/N N
Abv Grd Liv Area 1,863
Originating Board BRIGHT
Year Built 1890
Annual Tax Amount $4,857
Tax Year 2022
Lot Size 0.388 Acres
Acres 0.39
Property Description
Come and see this beautifully remodeled, 4 bed 2.5 bath, 1900 sq ft farmhouse! With almost a half acre of grassy yard, a view of the historic Stewartstown train trestle, a shady community picnic area and stream right next to the property, and a location only 3 miles from I-83, this is the perfect home for the whole family!
Outside, enjoy the newly paved driveway and large new concrete patio as well as a 29x7 covered front porch with convenient storage underneath.
Inside, the home beautifully blends the original country charm with beautiful modern taste. Enter the house from the driveway and you walk into the mudroom with a pantry for storage to your left. To the right is the beautifully remodeled kitchen, featuring new hardwood floors, new granite countertop, shiplap and wood beam accents, and a spacious eating area with a window seat that opens for extra storage. Continue through the archway and you enter the dining room, where the new hardwood continues and a beautiful rustic chandelier piece accents the room. The first floor finishes with the living room, which is newly carpeted and houses a beautiful electric fireplace and a half bath.
Up the steps, you find the ensuite and a second bedroom along with an all-access beautiful refinished full bath. Each bedroom has new carpet, 2 closets, and a window seat for extra storage. The main bedroom has a barn door opening to the exquisite ensuite bath, which, like the second full bath, has all new fixtures and beautiful custom tile work. Both bathrooms have two sinks, but the ensuite bath has two separate vanities and a fully tiled, spacious, sit-in shower!
Walk up to the third floor, and the final two bedrooms have newly refinished hardwood floors with beautiful, bright skylights, making them perfect for kids rooms, guest rooms, or extra living space.
Throughout the house there are beautifully handcrafted elements to bring charm to your future home, including handcrafted wooden doors, master tile work, all new lighting and a mixture of natural wood and shiplap accents. The home also sports a new hvac (which will be receiving a connection to a natural gas line within the next week) and new hot water heater.
This home was remodeled with love and care for its history and is just waiting to be the place where you make your next memories and have your next adventures! Set up your appointment to tour this beautiful piece of history today!
Location
State PA
County York
Area Hopewell Twp (15232)
Zoning RESIDENTIAL
Direction West
Rooms
Other Rooms Living Room, Dining Room, Bedroom 2, Bedroom 3, Bedroom 4, Kitchen, Bedroom 1, Storage Room, Bathroom 1, Bathroom 2
Basement Full
Interior
Interior Features Bar, Breakfast Area, Carpet, Ceiling Fan(s), Combination Kitchen/Dining, Dining Area, Formal/Separate Dining Room, Kitchen - Eat-In, Kitchen - Galley, Pantry, Recessed Lighting, Skylight(s), Upgraded Countertops, Wood Floors
Hot Water Electric
Heating Baseboard - Electric, Forced Air
Cooling Central A/C
Flooring Partially Carpeted, Hardwood, Ceramic Tile
Fireplaces Number 1
Fireplaces Type Electric
Equipment Built-In Range, Dishwasher, Oven - Wall, Range Hood, Refrigerator
Furnishings No
Fireplace Y
Window Features Replacement
Appliance Built-In Range, Dishwasher, Oven - Wall, Range Hood, Refrigerator
Heat Source Electric, Natural Gas
Laundry Hookup
Exterior
Garage Spaces 4.0
Utilities Available Electric Available, Phone Available, Sewer Available, Water Available, Natural Gas Available
Water Access N
View Creek/Stream
Roof Type Architectural Shingle
Accessibility 2+ Access Exits
Total Parking Spaces 4
Garage N
Building
Lot Description Corner, Front Yard, Road Frontage, SideYard(s)
Story 3
Foundation Stone
Sewer Public Sewer
Water Public
Architectural Style Colonial
Level or Stories 3
Additional Building Above Grade, Below Grade
Structure Type Dry Wall,Plaster Walls
New Construction N
Schools
School District South Eastern
Others
Pets Allowed Y
Senior Community No
Tax ID 32-000-05-0110-00-00000
Ownership Fee Simple
SqFt Source Assessor
Acceptable Financing Cash, Conventional
Horse Property N
Listing Terms Cash, Conventional
Financing Cash,Conventional
Special Listing Condition Standard
Pets Allowed No Pet Restrictions
Read Less Info
Want to know what your home might be worth? Contact us for a FREE valuation!

Our team is ready to help you sell your home for the highest possible price ASAP

Bought with Gina F Baum • Howard Hanna Real Estate Services-Shrewsbury
"My job is to find and attract mastery-based agents to the office, protect the culture, and make sure everyone is happy! "






