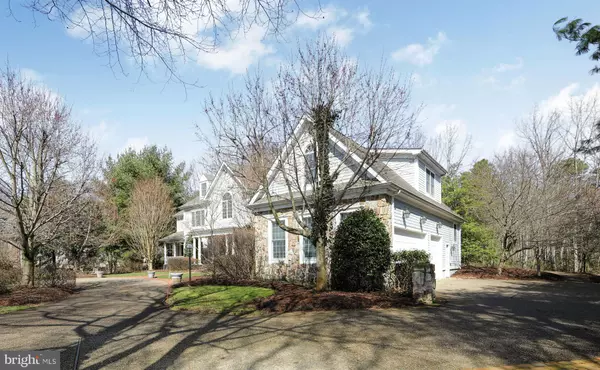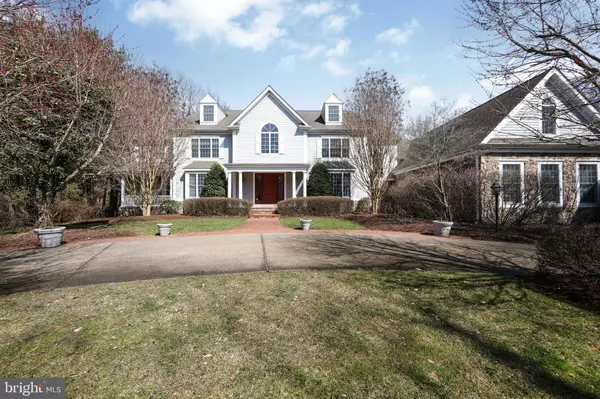$1,100,000
$1,250,000
12.0%For more information regarding the value of a property, please contact us for a free consultation.
5 Beds
7 Baths
6,928 SqFt
SOLD DATE : 06/30/2022
Key Details
Sold Price $1,100,000
Property Type Single Family Home
Sub Type Detached
Listing Status Sold
Purchase Type For Sale
Square Footage 6,928 sqft
Price per Sqft $158
Subdivision Woodland Glen
MLS Listing ID NJCD2021374
Sold Date 06/30/22
Style Traditional
Bedrooms 5
Full Baths 5
Half Baths 2
HOA Fees $125/qua
HOA Y/N Y
Abv Grd Liv Area 6,928
Originating Board BRIGHT
Year Built 2002
Annual Tax Amount $39,207
Tax Year 2021
Lot Size 0.880 Acres
Acres 0.88
Lot Dimensions 0.00 x 0.00
Property Description
Executive home of 6,800 sq. ft offers everything you may desire and much more. As you enter the home you will be greeted by a dramatic staircase set in the large 2 story grand foyer and flanked by formal living and dining rooms with hardwood flooring and custom moldings and trim. A large 2 level Family room with a wall of windows providing an abundance of natural light, fireplace and custom built-ins will be your gathering area for family and friends. The custom kitchen provides side by side full size Sub-Zero refrigerator and freezer, Thermador double ovens, a 6 burner professional Dacor cooktop, Bosch dishwasher, a warming drawer and a built-in microwave. Cabinetry is custom quality with 42" wall cabinets and elaborate moldings, granite counters and tile backsplash, center island and seating area. The breakfast/morning room is open to large wall of windows overlooking the private rear yard. The first floor office/library sits in a quiet rear portion of the home and also overlooks the serene rear property. The In-Law/Aupair suite can actually serve as a 2nd master suite as it offers the size and amenities of such. The large laundry room offers it all including the convenience of a laundry shoot from the 2nd floor. First floor and 2nd level playrooms or computer rooms are present for your children of all ages. The master suite is magnificent with an adjacent sitting room, fireplace and a Four Seasons quality master bath. There are 2 additional good sized bedrooms serve by a Jack & Jill deigned bath and also a Princess suite with private bath. The fully finished level contains multiple game room/recreational areas, theatre room, exercise room, a full bath and a full kitchen. The 3 car side entry garage also has a stairway leading directly to the lower level. This home has it all and will impress and not disappoint. Highly acclaimed Voorhees schools. An absolute must see!!
Location
State NJ
County Camden
Area Voorhees Twp (20434)
Zoning RR
Rooms
Other Rooms Living Room, Dining Room, Primary Bedroom, Sitting Room, Bedroom 2, Bedroom 3, Bedroom 4, Kitchen, Game Room, Family Room, Library, Breakfast Room, Exercise Room, In-Law/auPair/Suite, Other, Office, Recreation Room, Media Room, Bonus Room
Basement Fully Finished
Main Level Bedrooms 1
Interior
Hot Water Natural Gas
Heating Forced Air
Cooling Central A/C
Heat Source Natural Gas
Exterior
Parking Features Additional Storage Area, Inside Access
Garage Spaces 3.0
Water Access N
Accessibility None
Attached Garage 3
Total Parking Spaces 3
Garage Y
Building
Story 2
Foundation Other
Sewer On Site Septic
Water Public
Architectural Style Traditional
Level or Stories 2
Additional Building Above Grade, Below Grade
New Construction N
Schools
Elementary Schools Signal Hill
Middle Schools Voorhees M.S.
High Schools Eastern H.S.
School District Voorhees Township Board Of Education
Others
Senior Community No
Tax ID 34-00213 04-00157
Ownership Fee Simple
SqFt Source Assessor
Special Listing Condition Standard
Read Less Info
Want to know what your home might be worth? Contact us for a FREE valuation!

Our team is ready to help you sell your home for the highest possible price ASAP

Bought with Jennifer Rodriguez • Coldwell Banker Excel Realty
"My job is to find and attract mastery-based agents to the office, protect the culture, and make sure everyone is happy! "






