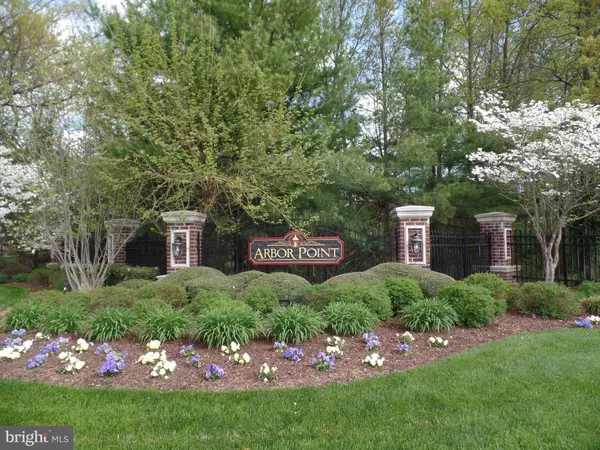$472,450
$479,900
1.6%For more information regarding the value of a property, please contact us for a free consultation.
3 Beds
3 Baths
2,858 SqFt
SOLD DATE : 07/02/2021
Key Details
Sold Price $472,450
Property Type Condo
Sub Type Condo/Co-op
Listing Status Sold
Purchase Type For Sale
Square Footage 2,858 sqft
Price per Sqft $165
Subdivision Arbor Point
MLS Listing ID PABU525912
Sold Date 07/02/21
Style Federal,Traditional
Bedrooms 3
Full Baths 2
Half Baths 1
Condo Fees $326/mo
HOA Fees $326/mo
HOA Y/N Y
Abv Grd Liv Area 1,858
Originating Board BRIGHT
Year Built 2007
Annual Tax Amount $5,588
Tax Year 2020
Lot Dimensions 0.00 x 0.00
Property Description
This was the model home and features ALL of the upgrades. This beautiful Bradford Model has 3 bedrooms, 2 1/2 baths, formal living and dining area, eat in kitchen (All appliances have been upgraded to Kitchenaid), family room with GAS fire place, partially finished basement, fully finished loft area, upgraded baseboards and crown molding throughout. It has 2 zone heating and air conditioning. This home also features a sound system setup with ceiling speakers, and seasonal lighting. The back includes upgraded slate entrance way, pavers , decorated brick wall, grill area & beautiful Arbor. The garage has ceiling storage & entrance pull down ladder. This home is also located right near the park, club house and pool! Owners only used it for a few months out of the year so it is in immaculate shape. This home truly has it all. This won't last long!
Location
State PA
County Bucks
Area Buckingham Twp (10106)
Zoning 1013-RES. CONDO
Rooms
Other Rooms Living Room, Dining Room, Bedroom 2, Bedroom 3, Kitchen, Family Room, Basement, Foyer, Loft, Storage Room, Bathroom 1, Bathroom 2
Basement Full, Fully Finished
Interior
Interior Features Attic, Bar, Breakfast Area, Built-Ins, Carpet, Ceiling Fan(s), Chair Railings, Combination Dining/Living, Crown Moldings, Family Room Off Kitchen, Floor Plan - Open, Pantry, Recessed Lighting, Soaking Tub, Stall Shower, Tub Shower, Upgraded Countertops, Wainscotting, Walk-in Closet(s), Wet/Dry Bar, Window Treatments
Hot Water Natural Gas
Heating Forced Air
Cooling Central A/C
Fireplaces Number 1
Equipment Built-In Microwave, Dishwasher, Disposal, Dryer - Gas, Extra Refrigerator/Freezer, Oven - Wall, Washer, Stainless Steel Appliances, Refrigerator
Fireplace Y
Appliance Built-In Microwave, Dishwasher, Disposal, Dryer - Gas, Extra Refrigerator/Freezer, Oven - Wall, Washer, Stainless Steel Appliances, Refrigerator
Heat Source Natural Gas
Laundry Upper Floor
Exterior
Parking Features Garage - Rear Entry, Garage Door Opener
Garage Spaces 2.0
Amenities Available Club House, Jog/Walk Path, Pool - Outdoor, Other, Tot Lots/Playground
Water Access N
Roof Type Architectural Shingle
Accessibility None
Total Parking Spaces 2
Garage Y
Building
Lot Description Secluded
Story 4
Sewer Public Sewer
Water Public
Architectural Style Federal, Traditional
Level or Stories 4
Additional Building Above Grade, Below Grade
New Construction N
Schools
Elementary Schools Bridge Valley
High Schools Central Bucks High School West
School District Central Bucks
Others
Pets Allowed Y
HOA Fee Include Common Area Maintenance,Snow Removal,Other,Ext Bldg Maint
Senior Community No
Tax ID 06-070-250-022
Ownership Condominium
Acceptable Financing Cash, Conventional
Horse Property N
Listing Terms Cash, Conventional
Financing Cash,Conventional
Special Listing Condition Standard
Pets Allowed No Pet Restrictions
Read Less Info
Want to know what your home might be worth? Contact us for a FREE valuation!

Our team is ready to help you sell your home for the highest possible price ASAP

Bought with FERN STACY HELLINGER • BHHS Fox & Roach-Southampton
"My job is to find and attract mastery-based agents to the office, protect the culture, and make sure everyone is happy! "






