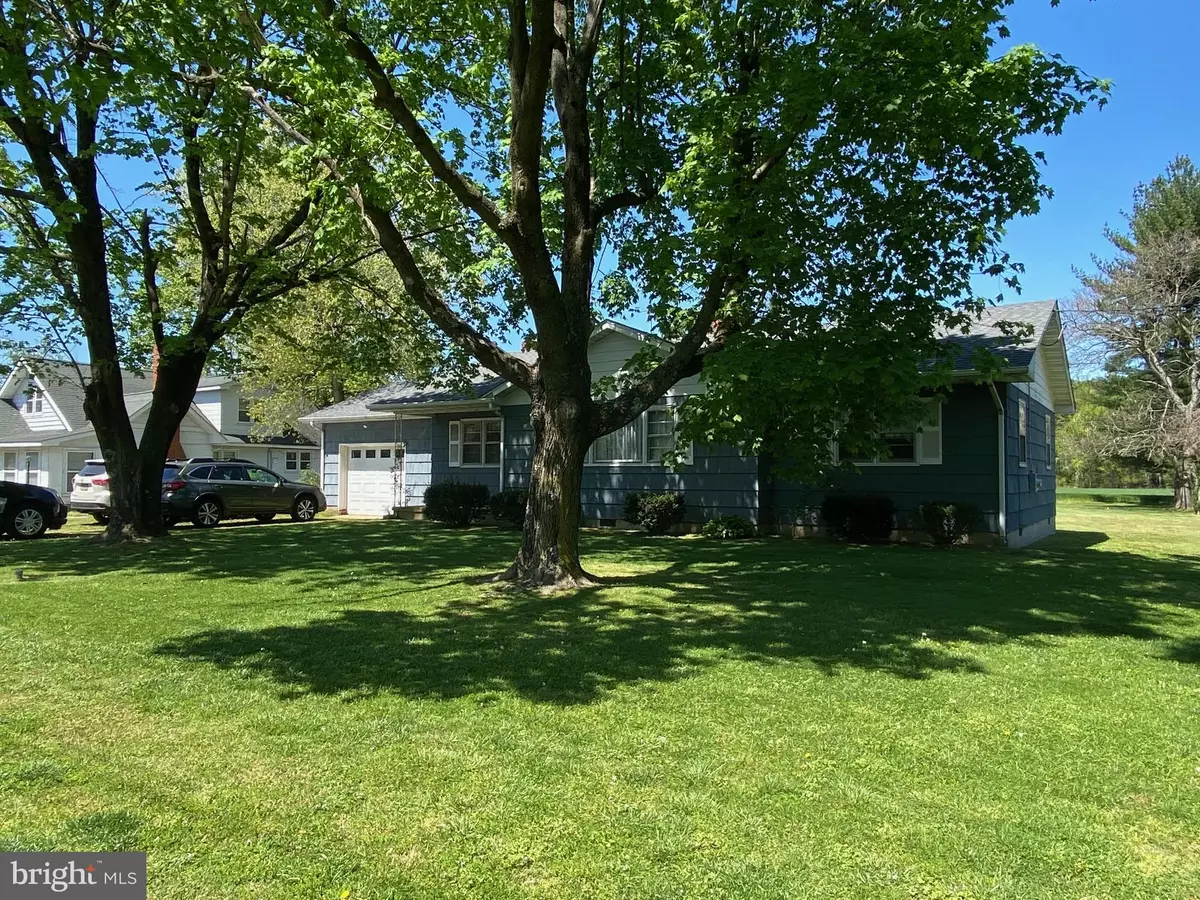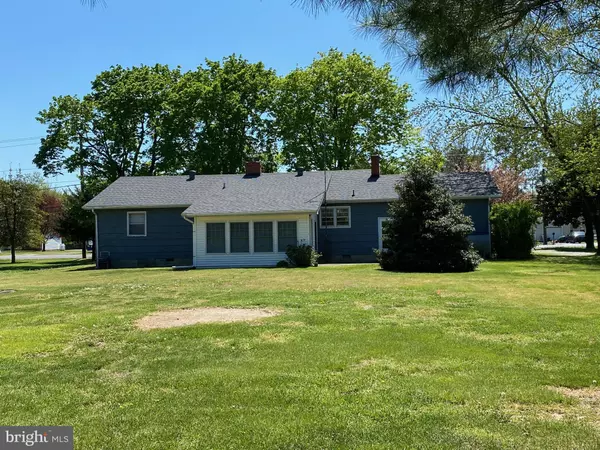$200,000
$195,000
2.6%For more information regarding the value of a property, please contact us for a free consultation.
2 Beds
1 Bath
1,479 SqFt
SOLD DATE : 06/08/2021
Key Details
Sold Price $200,000
Property Type Single Family Home
Sub Type Detached
Listing Status Sold
Purchase Type For Sale
Square Footage 1,479 sqft
Price per Sqft $135
Subdivision None Available
MLS Listing ID DEKT248310
Sold Date 06/08/21
Style Ranch/Rambler
Bedrooms 2
Full Baths 1
HOA Y/N N
Abv Grd Liv Area 1,479
Originating Board BRIGHT
Year Built 1955
Annual Tax Amount $510
Tax Year 2020
Lot Size 0.460 Acres
Acres 0.46
Lot Dimensions 100.00 x 200.00
Property Description
Great home on a large residential lot near Harrington. Being sold AS IS. This home offers 2 bedrooms and 1 full bath with a 1 car oversized garage with heat. Oil furnace 1 1/2 yrs old (includes water heater). New 200 amp electric service and water pump December 2020. The living room is large and has a brick wood burning fireplace. The hallway has a attic entrance and a whole house fan. The bedrooms measure 12 x 13 each. The roof was replaced in 2013 with a 30 yr. shingle. The family room overlooks the sun room with lots of light. Need more storage - this home has a storage shed. You will love the hardwood floors. The family room was originally the 3rd bedroom and can be still be used as a bedroom if you would desire that. A lovely property to call home. Please note there are 2 tax parcel id's.
Location
State DE
County Kent
Area Lake Forest (30804)
Zoning AR
Rooms
Main Level Bedrooms 2
Interior
Interior Features Attic, Carpet, Ceiling Fan(s), Family Room Off Kitchen, Combination Kitchen/Dining, Floor Plan - Traditional, Kitchen - Eat-In, Kitchen - Table Space, Stall Shower, Window Treatments, Wood Floors
Hot Water Oil
Heating Hot Water
Cooling None
Flooring Carpet, Hardwood, Vinyl
Fireplaces Number 1
Fireplaces Type Brick, Fireplace - Glass Doors, Wood
Equipment Built-In Range, Dishwasher, Dryer, Exhaust Fan, Washer
Furnishings No
Fireplace Y
Window Features Double Hung
Appliance Built-In Range, Dishwasher, Dryer, Exhaust Fan, Washer
Heat Source Oil
Laundry Has Laundry
Exterior
Parking Features Additional Storage Area, Garage - Front Entry, Garage Door Opener, Inside Access, Oversized
Garage Spaces 5.0
Utilities Available Cable TV, Above Ground, Other
Water Access N
Roof Type Architectural Shingle
Street Surface Black Top
Accessibility None
Road Frontage State
Attached Garage 1
Total Parking Spaces 5
Garage Y
Building
Lot Description Landscaping, Level
Story 1
Foundation Block
Sewer On Site Septic
Water Well
Architectural Style Ranch/Rambler
Level or Stories 1
Additional Building Above Grade, Below Grade
Structure Type Dry Wall
New Construction N
Schools
School District Lake Forest
Others
Pets Allowed Y
Senior Community No
Tax ID MN-00-17100-04-6600-000
Ownership Fee Simple
SqFt Source Assessor
Acceptable Financing Cash, Conventional
Horse Property N
Listing Terms Cash, Conventional
Financing Cash,Conventional
Special Listing Condition Standard
Pets Allowed Cats OK, Dogs OK
Read Less Info
Want to know what your home might be worth? Contact us for a FREE valuation!

Our team is ready to help you sell your home for the highest possible price ASAP

Bought with Megan Phillips • The Parker Group
"My job is to find and attract mastery-based agents to the office, protect the culture, and make sure everyone is happy! "






