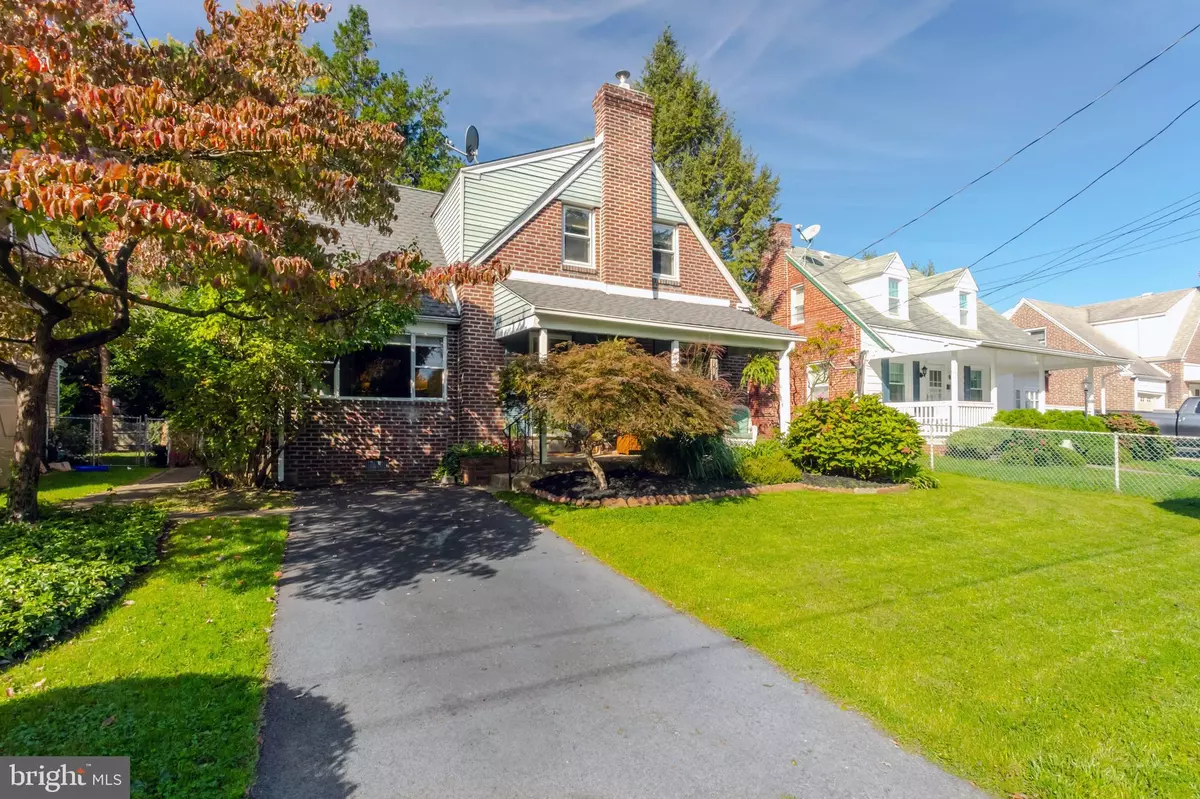$410,000
$395,000
3.8%For more information regarding the value of a property, please contact us for a free consultation.
3 Beds
2 Baths
1,194 SqFt
SOLD DATE : 12/08/2021
Key Details
Sold Price $410,000
Property Type Single Family Home
Sub Type Detached
Listing Status Sold
Purchase Type For Sale
Square Footage 1,194 sqft
Price per Sqft $343
Subdivision Ardmoor
MLS Listing ID PADE2009802
Sold Date 12/08/21
Style Colonial
Bedrooms 3
Full Baths 1
Half Baths 1
HOA Y/N N
Abv Grd Liv Area 1,194
Originating Board BRIGHT
Year Built 1939
Annual Tax Amount $6,051
Tax Year 2021
Lot Size 4,792 Sqft
Acres 0.11
Lot Dimensions 50.00 x 100.00
Property Description
An amazing opportunity to own a single family home in the very heart of Ardmore! This picture perfect Colonial home offers private driveway parking, a large backyard with deck and storage shed, a great versatile floor plan and much more! The covered front porch is the perfect place to enjoy your morning coffee and the green space view it offers. No homes directly across the street so you have a beautiful sight line all year long. The first floor offers a beautiful and sunlit filled living room with oak hardwood floors in beautiful condition. The dining room has a door leading out to the back deck (just refinished) for convenience. The extremely functional kitchen has been updated to include new stainless steel appliances, recessed lighting, beautiful countertops, flooring and also has a door leading out to the large backyard! The bonus room with a large window has been an office, den, playroom, you name it! This could also be a 4th bedroom if needed (great guest room) with a half bath. Upstairs you will find 3 nicely sized bedrooms (all with oak hardwoods) and a beautifully tiled hall bath. The professionally waterproofed basement offers another living space for whatever your needs are! Amazing waterproof vinyl flooring, recessed lighting and tons of storage closets! The laundry has its own area which is nice. Besides the exceptional layout and versatility this home offers, don’t forget about it’s location. It offers a walk-to convenience to all things Ardmore. Carlino’s Market, Hykels, Suburban Square, attractions on Lancaster Ave, schools, parks and public transit. This special Ardmore home is calling your name- answer it!
Location
State PA
County Delaware
Area Haverford Twp (10422)
Zoning RESIDENTIAL
Rooms
Basement Fully Finished
Interior
Hot Water Natural Gas
Heating Hot Water
Cooling Window Unit(s)
Equipment Built-In Microwave, Dishwasher, Dryer, Oven/Range - Electric, Refrigerator, Washer
Appliance Built-In Microwave, Dishwasher, Dryer, Oven/Range - Electric, Refrigerator, Washer
Heat Source Natural Gas
Exterior
Exterior Feature Patio(s), Deck(s)
Fence Fully
Waterfront N
Water Access N
Accessibility None
Porch Patio(s), Deck(s)
Parking Type Driveway, On Street
Garage N
Building
Lot Description Front Yard, Landscaping, Rear Yard
Story 2
Foundation Stone
Sewer Public Sewer
Water Public
Architectural Style Colonial
Level or Stories 2
Additional Building Above Grade, Below Grade
New Construction N
Schools
School District Haverford Township
Others
Senior Community No
Tax ID 22-06-01624-00
Ownership Fee Simple
SqFt Source Assessor
Special Listing Condition Standard
Read Less Info
Want to know what your home might be worth? Contact us for a FREE valuation!

Our team is ready to help you sell your home for the highest possible price ASAP

Bought with Maria Doyle • Compass RE

"My job is to find and attract mastery-based agents to the office, protect the culture, and make sure everyone is happy! "






