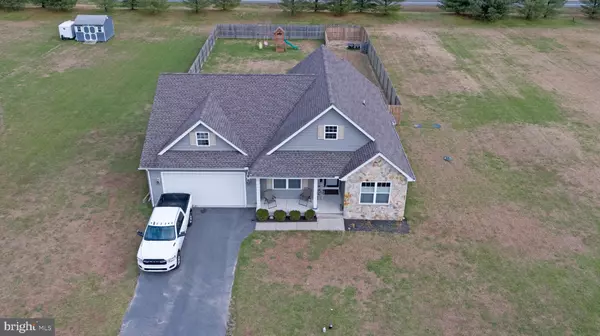$295,000
$294,900
For more information regarding the value of a property, please contact us for a free consultation.
3 Beds
2 Baths
1,868 SqFt
SOLD DATE : 02/11/2021
Key Details
Sold Price $295,000
Property Type Single Family Home
Sub Type Detached
Listing Status Sold
Purchase Type For Sale
Square Footage 1,868 sqft
Price per Sqft $157
Subdivision Wind Dancer
MLS Listing ID DESU175048
Sold Date 02/11/21
Style Ranch/Rambler
Bedrooms 3
Full Baths 2
HOA Fees $33/ann
HOA Y/N Y
Abv Grd Liv Area 1,868
Originating Board BRIGHT
Year Built 2014
Annual Tax Amount $1,157
Tax Year 2020
Lot Size 0.720 Acres
Acres 0.72
Lot Dimensions 135x245
Property Description
Beautiful ranch style home in the desirable neighborhood of Wind Dancer. Located just minutes from the new "Bayhealth Complex", route one, lovely downtown Milton, and the town of Milford. This home is just six years young and built by "Humes Construction". This home features a lovely open floor plan. With hardwood floors throughout the living area. A spacious kitchen with granite countertops, wolf cabinets with soft closures, brushed nickle fixtures, and tile backsplash for easy clean up in the kitchen. Kitchen features an island with granite counter tops, a stainless steel sink, and counter top height seating. From the kitchen we go to the living room were this home has a vented fireplace for them cool nights in the winter or if ya just want to kick back and enjoy a fire. Leading from the living area we go to a three seasons room with a glass slider that leads to the outside spacious deck which was built for relaxation with a fenced in rear yard. So bring the dogs and let them run free in the rear yard while you kick back and enjoy yourself. Heading back into the home lets talk about the bedroom layout. This model features a split floor plan layout so enjoy the master away from the guest bedrooms. Master has tile floors in the bed area and master bath. Master bath has a full tile shower with tile floor and a rain shower head. Double vanity with cultured marble and brushed nickle faucets. Master also has a spacious walk in closet. This home bursts pride in ownership. I forgot to mention... this home sits .72 acres in the Cape Henlopen school district. Make an appointment today to see this one.
Location
State DE
County Sussex
Area Cedar Creek Hundred (31004)
Zoning AR-1
Rooms
Other Rooms Living Room, Dining Room, Primary Bedroom, Kitchen, Great Room, Laundry, Mud Room, Other, Additional Bedroom
Main Level Bedrooms 3
Interior
Interior Features Attic, Combination Kitchen/Dining, Pantry, Entry Level Bedroom, Ceiling Fan(s), Breakfast Area, Butlers Pantry, Dining Area, Floor Plan - Open, Walk-in Closet(s), Stall Shower
Hot Water Tankless, Propane
Heating Forced Air
Cooling Central A/C
Flooring Carpet, Hardwood, Vinyl
Fireplaces Number 1
Fireplaces Type Gas/Propane
Equipment Dishwasher, Icemaker, Refrigerator, Oven - Self Cleaning, Washer/Dryer Hookups Only, Water Heater - Tankless, Built-In Range, Built-In Microwave
Furnishings No
Fireplace Y
Window Features Insulated,Screens
Appliance Dishwasher, Icemaker, Refrigerator, Oven - Self Cleaning, Washer/Dryer Hookups Only, Water Heater - Tankless, Built-In Range, Built-In Microwave
Heat Source Propane - Leased
Laundry Main Floor
Exterior
Parking Features Garage - Front Entry, Inside Access
Garage Spaces 6.0
Fence Partially, Rear, Split Rail
Utilities Available Cable TV Available, Electric Available, Sewer Available, Water Available
Water Access N
View Street
Roof Type Architectural Shingle
Street Surface Paved
Accessibility None
Road Frontage Public
Attached Garage 2
Total Parking Spaces 6
Garage Y
Building
Lot Description Cleared, Landscaping
Story 1
Foundation Block, Crawl Space
Sewer Approved System, Gravity Sept Fld
Water Well
Architectural Style Ranch/Rambler
Level or Stories 1
Additional Building Above Grade
Structure Type Vaulted Ceilings
New Construction N
Schools
High Schools Cape Henlopen
School District Cape Henlopen
Others
Pets Allowed Y
Senior Community No
Tax ID 230-21.00-1253.00
Ownership Fee Simple
SqFt Source Estimated
Acceptable Financing Cash, Conventional, FHA, VA
Listing Terms Cash, Conventional, FHA, VA
Financing Cash,Conventional,FHA,VA
Special Listing Condition Standard
Pets Allowed No Pet Restrictions
Read Less Info
Want to know what your home might be worth? Contact us for a FREE valuation!

Our team is ready to help you sell your home for the highest possible price ASAP

Bought with Elyse C Maher • Iron Valley Real Estate at The Beach
"My job is to find and attract mastery-based agents to the office, protect the culture, and make sure everyone is happy! "






