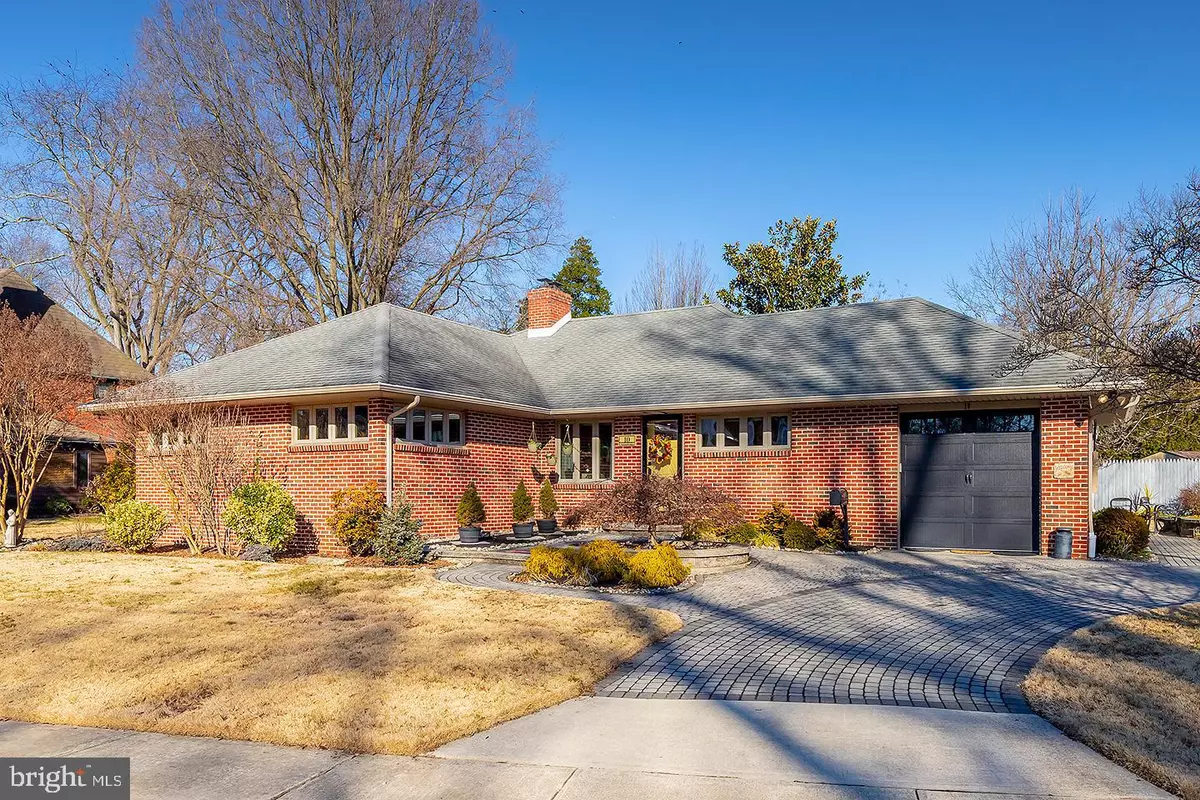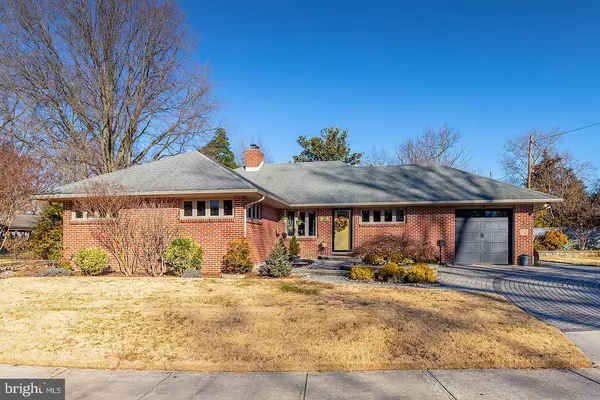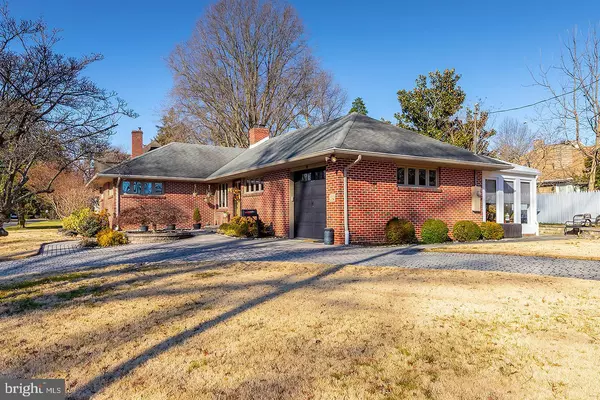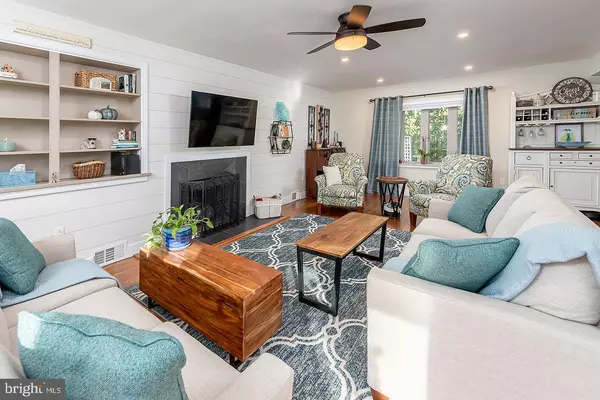$360,000
$325,000
10.8%For more information regarding the value of a property, please contact us for a free consultation.
3 Beds
2 Baths
2,073 SqFt
SOLD DATE : 04/08/2022
Key Details
Sold Price $360,000
Property Type Single Family Home
Sub Type Detached
Listing Status Sold
Purchase Type For Sale
Square Footage 2,073 sqft
Price per Sqft $173
Subdivision None Available
MLS Listing ID NJSA2002904
Sold Date 04/08/22
Style Ranch/Rambler
Bedrooms 3
Full Baths 2
HOA Y/N N
Abv Grd Liv Area 1,673
Originating Board BRIGHT
Year Built 1951
Annual Tax Amount $8,816
Tax Year 2021
Lot Size 0.304 Acres
Acres 0.3
Lot Dimensions 117.96 x76.6x97.05x87.62 0.00
Property Description
This meticulously kept 3 bed, 2 full bath brick rancher with attached garage shows like a sample home. As soon as you arrive you will notice the manicured lawn, beautiful landscaping, and a horseshoe shaped paver driveway that parks five cars- Great curb appeal! As you enter this home you will notice recessed lighting, hardwood floors and a open floor plan, A Great space for Entertaining! You have a dining area that flows nicely into the large family room that features a white shiplap wall, built in shelves and a gas fireplace. The dining area also opens to the updated kitchen featuring granite countertops, stainless steel appliances, pantry, and glass backsplash. Another wonderful space is the enclosed three season room, a delightful place to relax and have your morning coffee. The primary bedroom features two large closets and a full updated bath with a subway tiled shower and porcelain tile floor. There are two additional nice size bedrooms that have access to the updated hallway full bath with tub and custom glass enclosure. A cedar closet and a laundry chute finish off the main level. Don't forget to check out the partially finished basement with a laundry room area, separate workshop area and over 650 sq +/-. ft. ready to be finished or it can be used for additional storage. NEWER Soffits, NEWER vinyl replacement windows, NEWER solid core interior doors, Refinished hardwood floors, Newer 6-inch baseboards/molding, NEWER front door, NEWER garage door and a Newer Kitchen are all additional upgrades to this wonderful home. Just a short walk to Town & Country Golf Link, Creekside Inn, and the local ice cream shop. Minutes from shopping, as well as being in proximity to Wilmington, DE, Philadelphia, PA the New Jersey Turnpike and Route 295. This tastefully updated home will steal your heart, so see it today! Note: Dimensions are approximate.
Location
State NJ
County Salem
Area Woodstown Boro (21715)
Zoning R-6
Rooms
Other Rooms Dining Room, Primary Bedroom, Kitchen, Family Room, Basement, Sun/Florida Room, Storage Room, Bathroom 2, Bathroom 3, Hobby Room, Primary Bathroom, Full Bath
Basement Full, Partially Finished, Shelving, Water Proofing System, Sump Pump
Main Level Bedrooms 3
Interior
Interior Features Attic, Built-Ins, Cedar Closet(s), Ceiling Fan(s), Combination Dining/Living, Dining Area, Floor Plan - Open, Kitchen - Galley, Pantry, Laundry Chute, Tub Shower, Stall Shower, Upgraded Countertops, Water Treat System, Wood Floors
Hot Water Natural Gas
Heating Forced Air
Cooling Central A/C
Flooring Hardwood, Laminated, Ceramic Tile, Concrete
Fireplaces Number 1
Fireplaces Type Gas/Propane
Equipment Built-In Microwave, Built-In Range, Dishwasher, Disposal, Dryer, Dryer - Electric, Oven - Self Cleaning, Oven/Range - Gas, Refrigerator, Stainless Steel Appliances, Washer
Furnishings No
Fireplace Y
Window Features Casement,Replacement
Appliance Built-In Microwave, Built-In Range, Dishwasher, Disposal, Dryer, Dryer - Electric, Oven - Self Cleaning, Oven/Range - Gas, Refrigerator, Stainless Steel Appliances, Washer
Heat Source Natural Gas
Laundry Basement
Exterior
Parking Features Garage Door Opener, Garage - Front Entry
Garage Spaces 6.0
Utilities Available Cable TV Available, Electric Available, Natural Gas Available, Sewer Available, Water Available
Amenities Available None
Water Access N
Roof Type Shingle
Street Surface Black Top
Accessibility None
Attached Garage 1
Total Parking Spaces 6
Garage Y
Building
Lot Description Interior
Story 1
Foundation Active Radon Mitigation, Block
Sewer Public Sewer
Water Public
Architectural Style Ranch/Rambler
Level or Stories 1
Additional Building Above Grade, Below Grade
Structure Type Dry Wall
New Construction N
Schools
Elementary Schools Mary S Shoemaker School
Middle Schools Woodstown M.S.
High Schools Woodstown H.S.
School District Woodstown-Pilesgrove Regi Schools
Others
Pets Allowed Y
HOA Fee Include None
Senior Community No
Tax ID 15-00027-00032
Ownership Fee Simple
SqFt Source Assessor
Acceptable Financing Cash, Conventional
Horse Property N
Listing Terms Cash, Conventional
Financing Cash,Conventional
Special Listing Condition Standard
Pets Allowed No Pet Restrictions
Read Less Info
Want to know what your home might be worth? Contact us for a FREE valuation!

Our team is ready to help you sell your home for the highest possible price ASAP

Bought with Kirsten M Oravec • HomeSmart First Advantage Realty

"My job is to find and attract mastery-based agents to the office, protect the culture, and make sure everyone is happy! "






