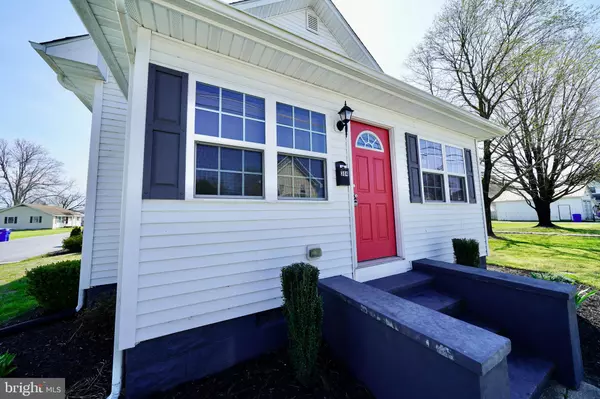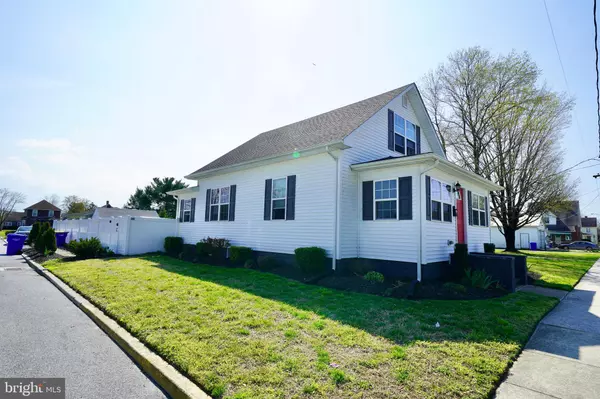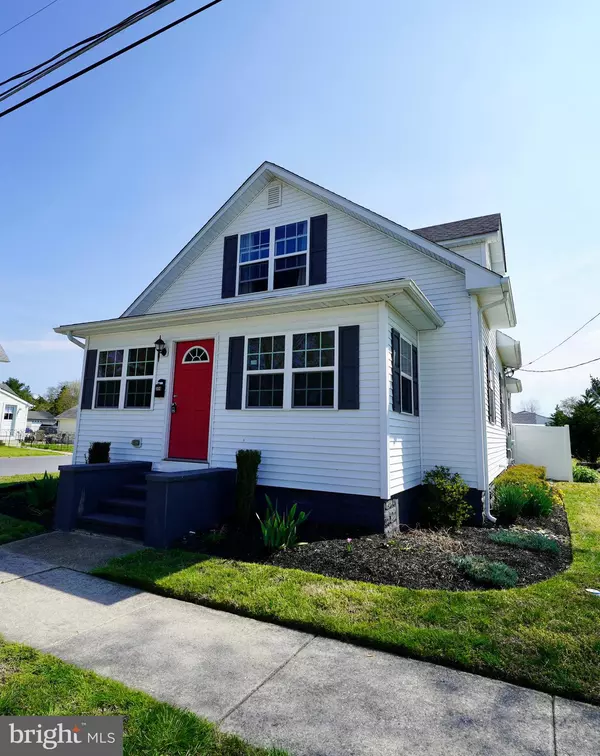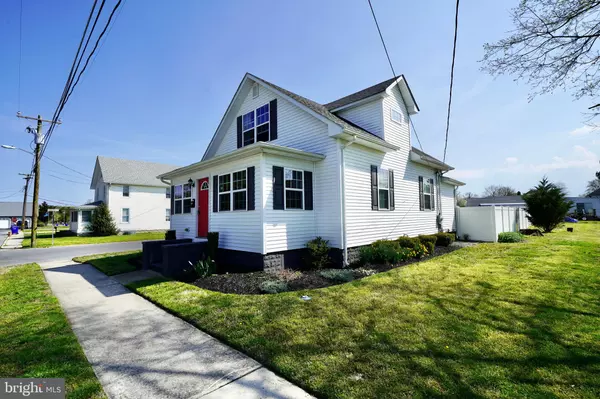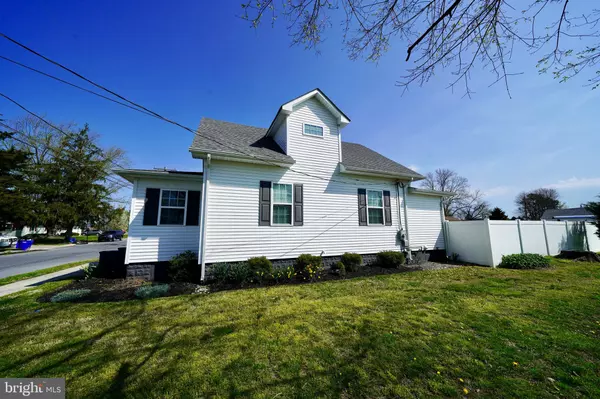$241,000
$224,900
7.2%For more information regarding the value of a property, please contact us for a free consultation.
3 Beds
2 Baths
1,470 SqFt
SOLD DATE : 06/21/2021
Key Details
Sold Price $241,000
Property Type Single Family Home
Sub Type Detached
Listing Status Sold
Purchase Type For Sale
Square Footage 1,470 sqft
Price per Sqft $163
Subdivision None Available
MLS Listing ID DEKT247828
Sold Date 06/21/21
Style Traditional
Bedrooms 3
Full Baths 2
HOA Y/N N
Abv Grd Liv Area 1,470
Originating Board BRIGHT
Year Built 1940
Annual Tax Amount $564
Tax Year 2020
Lot Size 7,405 Sqft
Acres 0.17
Property Description
Beautifully maintained and priced to sell, this gorgeous 3 bedroom 2 bathroom home sits on a spacious, corner lot in the heart of Harrington, home of the Delaware State Fair! Completely renovated, this property boasts over 1400 square feet of living space with many modern conveniences throughout. Step inside to the bright and airy den area, an ideal spot for a home office or reading nook. A set of French doors open up to the generous living space. The owners bedroom is situated off the living room and features a luxurious en suite bathroom equipped with a dual vanity and standing shower. The gourmet, eat-in kitchen will inspire your inner chef as it highlights stainless steel appliances, granite countertops, a center island that doubles as a two-seat breakfast bar and ample cabinet space! Featuring two additional bedrooms, a second full bathroom and a partial, unfinished basement, this property offers plenty of room for the entire family. The large back deck will become the center of your summer cookouts and autumn bonfires. Better yet, this property highlights a detached one-car garage and a completely fenced-in backyard! Schedule your private tour today to check out all this property has to offer!
Location
State DE
County Kent
Area Lake Forest (30804)
Zoning NA
Direction West
Rooms
Basement Partial
Main Level Bedrooms 3
Interior
Interior Features Breakfast Area, Carpet, Ceiling Fan(s), Combination Kitchen/Dining, Dining Area, Entry Level Bedroom, Family Room Off Kitchen, Floor Plan - Open, Kitchen - Island, Kitchen - Table Space, Upgraded Countertops, Wood Floors
Hot Water Electric
Heating Forced Air
Cooling Central A/C
Flooring Hardwood, Carpet, Ceramic Tile
Equipment Built-In Range, Range Hood, Refrigerator, Dishwasher, Microwave, Water Heater
Appliance Built-In Range, Range Hood, Refrigerator, Dishwasher, Microwave, Water Heater
Heat Source Natural Gas
Exterior
Exterior Feature Deck(s)
Parking Features Additional Storage Area
Garage Spaces 1.0
Water Access N
Accessibility None
Porch Deck(s)
Total Parking Spaces 1
Garage Y
Building
Lot Description Front Yard, Rear Yard, Landscaping, Open
Story 2
Sewer Public Sewer
Water Public
Architectural Style Traditional
Level or Stories 2
Additional Building Above Grade, Below Grade
New Construction N
Schools
School District Lake Forest
Others
Senior Community No
Tax ID MN-09-17016-02-3801-000
Ownership Fee Simple
SqFt Source Estimated
Security Features Smoke Detector
Acceptable Financing Cash, Conventional, USDA, VA, FHA
Listing Terms Cash, Conventional, USDA, VA, FHA
Financing Cash,Conventional,USDA,VA,FHA
Special Listing Condition Standard
Read Less Info
Want to know what your home might be worth? Contact us for a FREE valuation!

Our team is ready to help you sell your home for the highest possible price ASAP

Bought with Paula J Cashion • RE/MAX Horizons
"My job is to find and attract mastery-based agents to the office, protect the culture, and make sure everyone is happy! "


