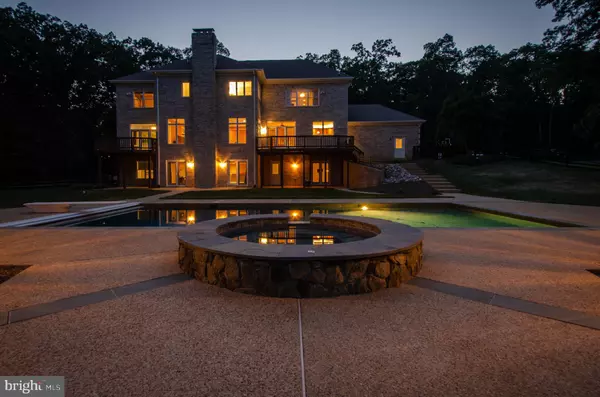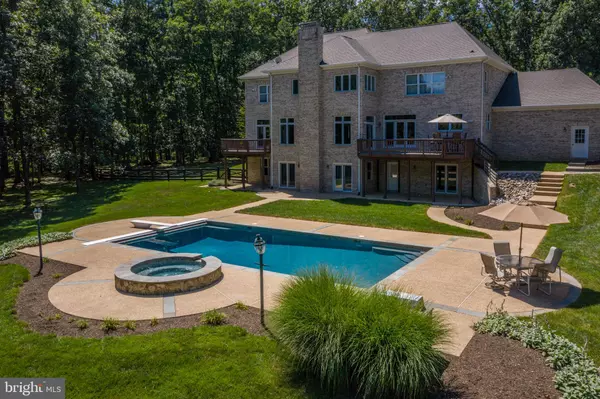$1,770,000
$1,799,900
1.7%For more information regarding the value of a property, please contact us for a free consultation.
5 Beds
7 Baths
7,309 SqFt
SOLD DATE : 09/30/2021
Key Details
Sold Price $1,770,000
Property Type Single Family Home
Sub Type Detached
Listing Status Sold
Purchase Type For Sale
Square Footage 7,309 sqft
Price per Sqft $242
Subdivision Beacon Hill
MLS Listing ID VALO2003420
Sold Date 09/30/21
Style Colonial
Bedrooms 5
Full Baths 5
Half Baths 2
HOA Y/N N
Abv Grd Liv Area 4,818
Originating Board BRIGHT
Year Built 1999
Annual Tax Amount $8,880
Tax Year 2021
Lot Size 41.880 Acres
Acres 41.88
Property Description
First time offering - Stunning and supremely private 41 Acre Beacon Hill Estate Home with fantastic outdoor living amenities including a 40 X 20 pool on an extraordinary treed lot. Home is in Phase One of the Beacon Hill Subdivision ( established in the mid 90's) which consists of approximately 900 acres for only 34 homes. Nature and wildlife is a way of life here. Bring your ATV's, mini-bikes, bathing suit, hiking or riding boots and your zest for adventure. Gypsy Moth Grove was Custom built by renowned local builders "University Homes". The original owner homer remains in excellent condition with many newer systems and features. ( Full list of upgrades in document section.) The winning interior of this home will delight you with lofty ceilings and magnificent Anderson glass doors throughout that showcase serene pool views and the park-like setting amidst towering trees. The Main Floor features a double entry including a gorgeous welcoming two story foyer with curved staircase leading to the Upper Level with Four En-Suite Bedrooms. The foyer opens to an entertainment scaled Dining Room with Butler's Pantry and a Mahogany dressed front library /office with gorgeous built- ins including bookshelves, an executive caliber desk system, chair molding and a gas fireplace. The home's grand and gracious entry leads to the rear of the home which reveals a fun and lively open concept floorplan overlooking a stunning outdoor oasis.
The sunny kitchen features Birch cabinets, stainless appliances and granite counter space scaled for the Chef who likes to entertain. The eat- in area of the kitchen just off the Trex Deck is the ideal place to put your Farm Table. The Kitchen opens to the impressive step down Family Room with a one- of- a- kind rear wall made from stacked flagstone that showcases a wood burning fireplace with a coveted JOTUL Wood Stove. The main floor also enjoys a second home office with a private balcony and a soothing mural scene mirroring the natural beauty just outside. A guest hall bath is located near the rear office. The second informal front entry features a casual foyer/mud room with a full sized Laundry Room, informal half bath and access to the immense kitchen pantry and the 3 car garage. From here a handy back staircase takes you to the four upper level En-Suite Bedrooms. The enormous Owner's Suite has a full sized Sitting Room, Private Balcony, a huge walk in closet and additional closet. The Owner's Bath includes an immense walk- in shower with dual heads, a soaking tub, large double vanity and private water closet. Bedrooms 2 & 3 enjoy massive walk- in closets, private baths and amazing mural scenes ( Space Scene & Safari). A private Upper Level Guest Suite is bedroom 4. The fully finished and full daylight lower level features Armstrong Engineered wood floors, a sound proof Home Theater, a fantastic Recreation Room with a wood burning fireplace, a wall of custom cabinetry ideal for entertaining, an exercise room ( fifth bedroom) and a full bath that walks out to the Pool and lower Patio. You will love the Custom Built- in Sauna just off the exercise room. There is a dog room with drain and doggy door, a "mini" den for kids or crafts and two excellent storage areas and additional closet and custom built in just outside the Theater. The property is in the Loudoun County Land Use Program- Forestry. Hard to believe that you are only Seven Minutes to historic downtown Leesburg, VA. The 36 X 40 Barn could be converted to Horse Barn or you can board your horses at neighboring farms within walking distance. Hidden in the woods is a 200 meter shooting range and seasonal stream . WHOLE HOUSE GENERATOR. Bithaulers Internet.
Location
State VA
County Loudoun
Zoning 03
Rooms
Basement Full, Daylight, Full, Fully Finished, Improved, Walkout Level, Windows, Drain, Heated, Interior Access, Outside Entrance, Rear Entrance, Shelving, Side Entrance, Other
Interior
Interior Features Additional Stairway, Attic/House Fan, Breakfast Area, Built-Ins, Butlers Pantry, Carpet, Ceiling Fan(s), Chair Railings, Crown Moldings, Curved Staircase, Dining Area, Family Room Off Kitchen, Floor Plan - Open, Floor Plan - Traditional, Formal/Separate Dining Room, Kitchen - Eat-In, Kitchen - Island, Kitchen - Table Space, Pantry, Recessed Lighting, Sauna, Soaking Tub, Stall Shower, Tub Shower, Upgraded Countertops, Wainscotting, Walk-in Closet(s), Water Treat System, Window Treatments, Wood Floors, Wood Stove, Kitchen - Gourmet, Wet/Dry Bar
Hot Water 60+ Gallon Tank, Bottled Gas
Heating Central, Humidifier, Wood Burn Stove
Cooling Ceiling Fan(s), Central A/C, Attic Fan, Heat Pump(s)
Flooring Carpet, Ceramic Tile, Hardwood
Fireplaces Number 3
Fireplaces Type Brick, Flue for Stove, Gas/Propane, Mantel(s), Marble, Wood
Equipment Cooktop, Dishwasher, Disposal, Dryer, Exhaust Fan, Oven - Double, Oven - Self Cleaning, Refrigerator, Washer, Stainless Steel Appliances, Microwave, Oven - Wall, Oven/Range - Gas, Icemaker
Fireplace Y
Window Features Atrium,Bay/Bow,Casement,Palladian,Screens,Transom
Appliance Cooktop, Dishwasher, Disposal, Dryer, Exhaust Fan, Oven - Double, Oven - Self Cleaning, Refrigerator, Washer, Stainless Steel Appliances, Microwave, Oven - Wall, Oven/Range - Gas, Icemaker
Heat Source Electric, Propane - Owned, Wood
Laundry Main Floor
Exterior
Exterior Feature Deck(s), Balcony, Balconies- Multiple, Terrace
Parking Features Garage - Side Entry, Garage Door Opener, Inside Access, Oversized
Garage Spaces 6.0
Fence Board
Pool Gunite, In Ground, Lap/Exercise, Other
Utilities Available Under Ground
Water Access N
View Garden/Lawn, Scenic Vista, Trees/Woods, Other, Water
Roof Type Architectural Shingle
Accessibility None
Porch Deck(s), Balcony, Balconies- Multiple, Terrace
Road Frontage Private
Attached Garage 3
Total Parking Spaces 6
Garage Y
Building
Lot Description Backs to Trees, Front Yard, Landscaping, Level, Partly Wooded, Private, Rear Yard, SideYard(s), Sloping, Stream/Creek, Trees/Wooded
Story 3
Sewer On Site Septic, Septic < # of BR
Water Well
Architectural Style Colonial
Level or Stories 3
Additional Building Above Grade, Below Grade
Structure Type 9'+ Ceilings,2 Story Ceilings
New Construction N
Schools
Elementary Schools Waterford
Middle Schools Harmony
High Schools Woodgrove
School District Loudoun County Public Schools
Others
Senior Community No
Tax ID 266308752000
Ownership Fee Simple
SqFt Source Assessor
Security Features Monitored
Horse Property Y
Horse Feature Horses Allowed, Horse Trails, Stable(s)
Special Listing Condition Standard
Read Less Info
Want to know what your home might be worth? Contact us for a FREE valuation!

Our team is ready to help you sell your home for the highest possible price ASAP

Bought with Richard J Saunders Jr. • Lord and Saunders Real Estate Inc

"My job is to find and attract mastery-based agents to the office, protect the culture, and make sure everyone is happy! "






