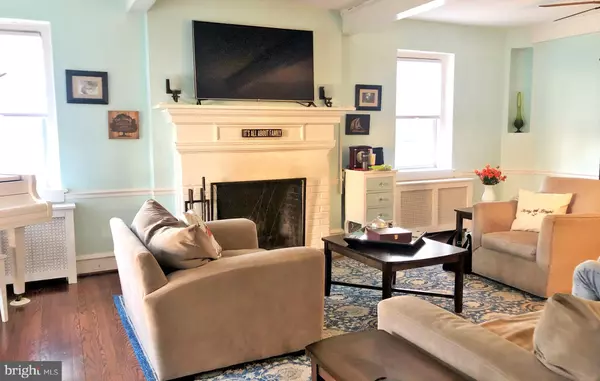$362,500
$380,000
4.6%For more information regarding the value of a property, please contact us for a free consultation.
6 Beds
5 Baths
3,877 SqFt
SOLD DATE : 06/01/2020
Key Details
Sold Price $362,500
Property Type Single Family Home
Sub Type Detached
Listing Status Sold
Purchase Type For Sale
Square Footage 3,877 sqft
Price per Sqft $93
Subdivision Aronimink Estates
MLS Listing ID PADE507856
Sold Date 06/01/20
Style Colonial
Bedrooms 6
Full Baths 4
Half Baths 1
HOA Y/N N
Abv Grd Liv Area 3,877
Originating Board BRIGHT
Year Built 1940
Annual Tax Amount $13,109
Tax Year 2019
Lot Size 6,926 Sqft
Acres 0.16
Lot Dimensions 90.00 x 120.00
Property Description
"HONEY, Stop the Car!" WOW! 3800 sq ft of living space. 3 floors + finished basement. Open front porch, enter Charming center hall , Fireside living rm, formal dining rm, bright eat-in kitchen w/outside exit , powder rm, In-law suite living rm, kitchenette, bath & a few steps up to the bedroom! 2nd floor offers 2 additional large bedrooms and new hall bath, Master Bedroom suite w/new marble bath & walk thru to a bonus rm which could be a nursery but serves now as a walk-in closet. Also a laundry room w/cabinets & sink & coffee area! Perfect for those lazy mornings you just want to stay alone! 3rd floor offers 2 spacious bedrooms & hall bath. Basement is semi finished w/outside exit. Yard is beautifully fenced w/a patio, basketball area, Pergola, large shed & large open area for play, perfect for kids, dogs & barbecues! Open front porch adds charm & great spot for morning tea or coffee or evening wine. This home has been lovingly cared for and waiting for YOU! It is conveniently located to Transportation, Schools, Major Rts, Malls, Shopping of all kinds and minutes from the City & Airport. HURRY to make it YOURS!!
Location
State PA
County Delaware
Area Upper Darby Twp (10416)
Zoning RESIDENTIAL
Rooms
Other Rooms Living Room, Dining Room, Primary Bedroom, Bedroom 3, Kitchen, Basement, In-Law/auPair/Suite, Laundry, Bedroom 6, Bathroom 1, Bathroom 2, Bonus Room, Primary Bathroom, Full Bath, Half Bath
Basement Full
Main Level Bedrooms 1
Interior
Interior Features Built-Ins, Ceiling Fan(s), Chair Railings, Floor Plan - Traditional, Kitchenette
Hot Water Natural Gas
Heating Hot Water
Cooling Ceiling Fan(s), Window Unit(s)
Flooring Hardwood, Carpet, Tile/Brick
Fireplaces Number 1
Fireplaces Type Wood
Equipment Freezer, Extra Refrigerator/Freezer, ENERGY STAR Refrigerator, ENERGY STAR Dishwasher, ENERGY STAR Clothes Washer, Dryer - Gas
Furnishings No
Fireplace Y
Window Features Energy Efficient
Appliance Freezer, Extra Refrigerator/Freezer, ENERGY STAR Refrigerator, ENERGY STAR Dishwasher, ENERGY STAR Clothes Washer, Dryer - Gas
Heat Source Natural Gas
Laundry Basement, Upper Floor
Exterior
Exterior Feature Porch(es)
Fence Fully, Privacy, Vinyl
Utilities Available Cable TV, Phone, Natural Gas Available, Electric Available
Water Access N
Roof Type Architectural Shingle
Accessibility None
Porch Porch(es)
Garage N
Building
Lot Description Front Yard, Level, Landscaping, Rear Yard, SideYard(s), Other
Story 3+
Foundation Stone
Sewer Public Sewer
Water Public
Architectural Style Colonial
Level or Stories 3+
Additional Building Above Grade, Below Grade
New Construction N
Schools
School District Upper Darby
Others
Pets Allowed Y
Senior Community No
Tax ID 16-10-01076-00
Ownership Fee Simple
SqFt Source Assessor
Acceptable Financing Cash, Conventional, FHA, VA
Listing Terms Cash, Conventional, FHA, VA
Financing Cash,Conventional,FHA,VA
Special Listing Condition Standard
Pets Allowed No Pet Restrictions
Read Less Info
Want to know what your home might be worth? Contact us for a FREE valuation!

Our team is ready to help you sell your home for the highest possible price ASAP

Bought with Sara M Moyher • Compass RE
"My job is to find and attract mastery-based agents to the office, protect the culture, and make sure everyone is happy! "






