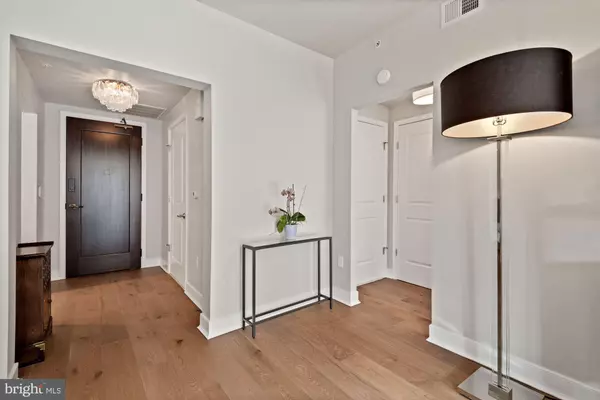$811,000
$799,000
1.5%For more information regarding the value of a property, please contact us for a free consultation.
2 Beds
3 Baths
1,485 SqFt
SOLD DATE : 03/21/2022
Key Details
Sold Price $811,000
Property Type Condo
Sub Type Condo/Co-op
Listing Status Sold
Purchase Type For Sale
Square Footage 1,485 sqft
Price per Sqft $546
Subdivision Park Potomac
MLS Listing ID MDMC2040166
Sold Date 03/21/22
Style Unit/Flat
Bedrooms 2
Full Baths 2
Half Baths 1
Condo Fees $1,005/mo
HOA Y/N N
Abv Grd Liv Area 1,485
Originating Board BRIGHT
Year Built 2006
Annual Tax Amount $8,224
Tax Year 2021
Property Description
Park Potomac with New York-style Living! You will never see another unit like this beauty in the acclaimed Park Potomac Place community-centered among Potomacs best of dining and retail. Just under 1500 square feet of true luxury living, this south-facing flat with tree views has two large bedrooms, two and a half bathrooms, laundry room, walk-in closets, an open chefs kitchen with Viking gas cooktop, large dining and living areas, and oversized windows and glass doors with an abundance of natural light! A quiet location in the building, Unit 204 conveys TWO assigned parking spaces and an extra-large walled storage unit with two-sided entry. The meticulous owner spared no expense recreating a sophisticated ambiance with a renovated kitchen with quartz counters and backsplash, pearl white cabinets with brushed bronze hardware, new 7.5-inch hardwood throughout the unit, custom light fixtures, recessed lighting, renovated dream bathrooms, new window treatment, and shades, and customized closet organization with flush mount lighting! Park Potomac Place is a full-service complex with 24- hour concierge, porters, on-site management, pool, fitness center, guest suites, guest parking, community card, and game room, grill decks, devoted staff, and pet friendly! This is the best of Potomac with quick access to Downtown Bethesda, DC, Virginia, and three international airports.
Location
State MD
County Montgomery
Zoning I3
Rooms
Other Rooms Living Room, Dining Room, Primary Bedroom, Bedroom 2, Kitchen, Foyer, Bathroom 2, Primary Bathroom
Main Level Bedrooms 2
Interior
Interior Features Air Filter System, Combination Dining/Living, Crown Moldings, Floor Plan - Traditional, Walk-in Closet(s), Window Treatments, Wood Floors, Breakfast Area, Bar, Combination Kitchen/Dining, Dining Area, Entry Level Bedroom, Floor Plan - Open, Kitchen - Gourmet, Primary Bath(s), Recessed Lighting, Soaking Tub, Stall Shower, Upgraded Countertops
Hot Water Natural Gas
Heating Heat Pump(s)
Cooling Central A/C
Equipment Built-In Microwave, Dishwasher, Disposal, Icemaker, Refrigerator, Stainless Steel Appliances, Washer, Dryer, Cooktop, Microwave
Appliance Built-In Microwave, Dishwasher, Disposal, Icemaker, Refrigerator, Stainless Steel Appliances, Washer, Dryer, Cooktop, Microwave
Heat Source Electric
Laundry Dryer In Unit, Washer In Unit
Exterior
Garage Underground
Garage Spaces 2.0
Amenities Available Common Grounds, Concierge, Elevator, Fitness Center, Game Room, Guest Suites, Meeting Room, Party Room, Pool - Outdoor, Tot Lots/Playground
Waterfront N
Water Access N
Accessibility None
Attached Garage 2
Total Parking Spaces 2
Garage Y
Building
Story 1
Unit Features Hi-Rise 9+ Floors
Sewer Public Sewer
Water Public
Architectural Style Unit/Flat
Level or Stories 1
Additional Building Above Grade, Below Grade
New Construction N
Schools
School District Montgomery County Public Schools
Others
Pets Allowed Y
HOA Fee Include Common Area Maintenance,Health Club,Management,Parking Fee,Pool(s),Recreation Facility,Reserve Funds
Senior Community No
Tax ID 160403580518
Ownership Condominium
Special Listing Condition Standard
Pets Description Cats OK, Dogs OK, Number Limit
Read Less Info
Want to know what your home might be worth? Contact us for a FREE valuation!

Our team is ready to help you sell your home for the highest possible price ASAP

Bought with Eva M Davis • Compass

"My job is to find and attract mastery-based agents to the office, protect the culture, and make sure everyone is happy! "






