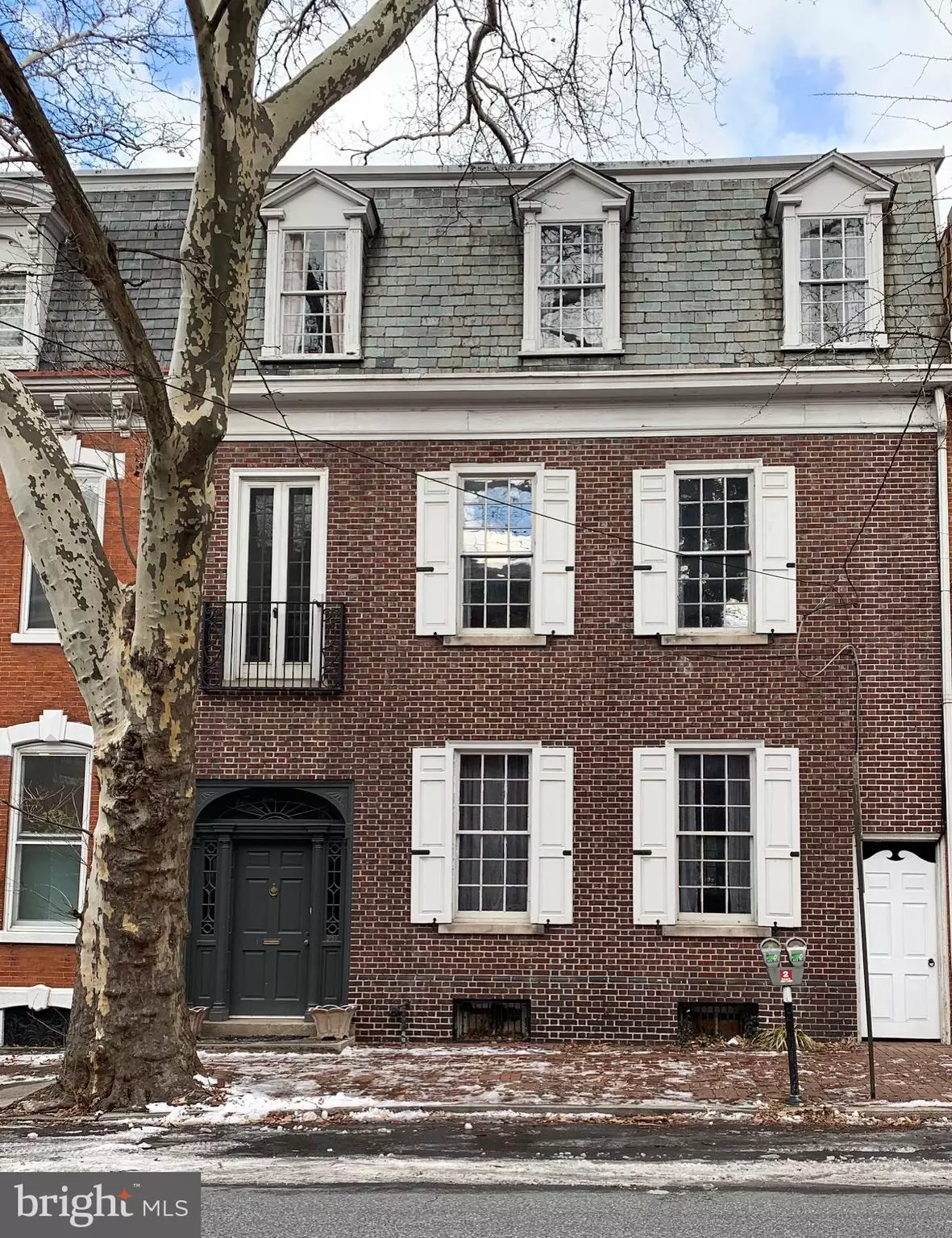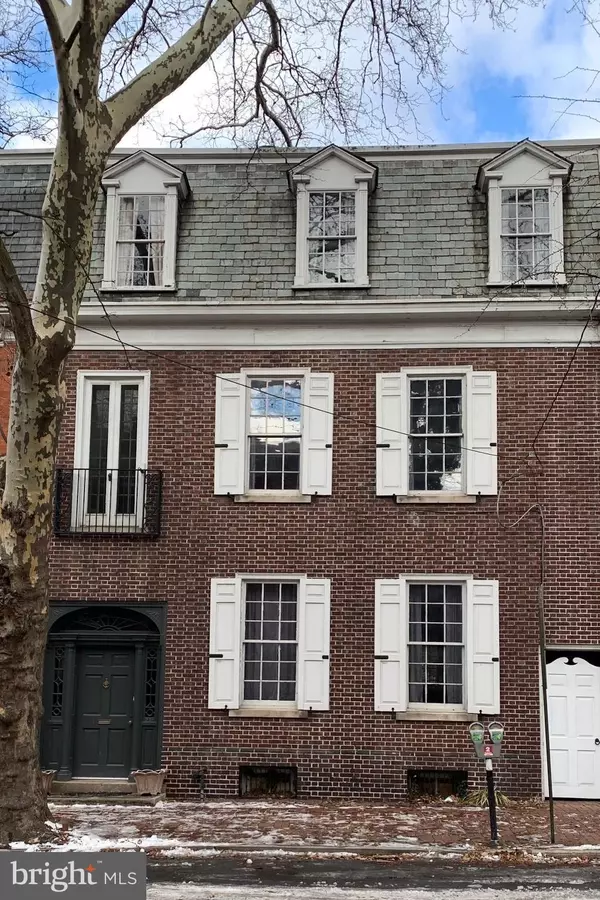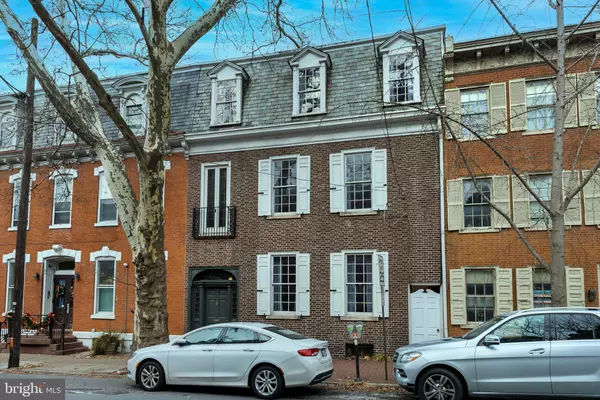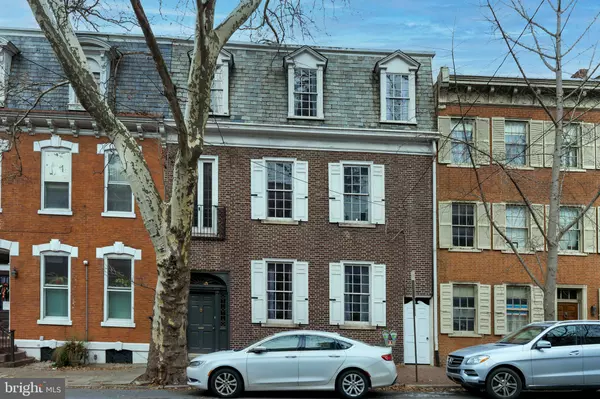$640,000
$695,500
8.0%For more information regarding the value of a property, please contact us for a free consultation.
9 Beds
5 Baths
5,936 SqFt
SOLD DATE : 06/15/2022
Key Details
Sold Price $640,000
Property Type Townhouse
Sub Type Interior Row/Townhouse
Listing Status Sold
Purchase Type For Sale
Square Footage 5,936 sqft
Price per Sqft $107
Subdivision Lancaster Downtown
MLS Listing ID PALA2011410
Sold Date 06/15/22
Style Colonial
Bedrooms 9
Full Baths 4
Half Baths 1
HOA Y/N N
Abv Grd Liv Area 5,936
Originating Board BRIGHT
Year Built 1890
Annual Tax Amount $12,870
Tax Year 2022
Lot Size 4,792 Sqft
Acres 0.11
Property Description
Introducing 231 E Orange, the JOHN FREDERICK STEINMAN home in Lancaster, built in 1890. Old world charm exudes from this spectacular brick Federal manor perfectly located in the heart of downtown Lancaster in popular Musser Park. Three stories of classic charm and character, this gracious home features nearly 6,000 sq ft with 10 bedrooms, 4.5 baths, 5 fireplaces, 2 staircases, elegant crown moldings, original details, built ins, hardwood floors and 10 ceilings throughout. Not to mention a private fenced backyard with brick patio for entertaining al fresco and off-street parking. This gorgeous historic home is an oasis of serenity in Musser Park with all the dining, shopping, arts, entertainment, and everything Lancaster City has to offer. Recently remodeled, this home features modern conveniences with all the charm and original character carefully preserved. Enter this grand home into the vestibule with marble floors and beautiful double French doors to the foyer leading to the expansive living room, main staircase, and hallway. Another set of graceful double French doors open to the light and bright living room with fireplace and plenty of space for several sitting areas. A third set of double French doors lead to the large dining room that could easily seat 14 with a beautiful marble fireplace flanked by 2 sets of double French doors opening to a stone terrace. Next, enter the updated large eat in kitchen, another example how beautifully the original character is preserved while offering modern conveniences. Featuring two original beautiful built-in floor to ceiling hutches, new stainless-steel appliances, and center island. This kitchen also offers convenient access to the rear stairs, access to the lower level and several additional storage closets. The first floor also features a laundry room and a powder room. Moving up the grand staircase to the second floor, you will find a loft with an archived and framed original signatures signed during the construction of this graceful home. A unique homage to the history of this home bult by John Frederick Steinman. The second-floor features 4 large bright bedrooms, 2 baths, three fireplaces, 2 Juliette balconies and a gorgeous sunroom. All bedrooms are jack and jill offering direct access to a bath on the second floor. Moving up the front or rear stairs to the third floor, you will find another loft, 6 bedrooms, 2 baths, 2 Juliette balconies and a large dressing room or storage room with a floor to ceiling cedar hutch/closet along one wall. The lower level is unfinished with house mechanicals, storage cabinets and a Bilco door to fenced in backyard. Designed for gracious living and entertaining, this home is sure to impress. Lovingly updated by the 3rd owner since John Frederick Steinman original ownership, with newer gas boiler tied into 80-gallon water heater, electric up to Lancaster codes, new lighting, new custom windows in 2nd floor sunroom, updated kitchen, updated baths, off street parking, new paint throughout and more. Deeded easement off E Marion Street to rear of house has potential for developing additional off-street parking or garage. This is a RARE opportunity for such a beautiful, gracious, historic city home, call for your private tour today!
Location
State PA
County Lancaster
Area Lancaster City (10533)
Zoning RESIDENTIAL
Rooms
Other Rooms Living Room, Dining Room, Bedroom 2, Bedroom 3, Bedroom 4, Bedroom 5, Kitchen, Foyer, Bedroom 1, Sun/Florida Room, Laundry, Loft, Office, Storage Room, Bedroom 6, Bonus Room, Full Bath, Half Bath
Basement Partial
Interior
Hot Water 60+ Gallon Tank, Natural Gas
Heating Forced Air, Radiant
Cooling Wall Unit
Flooring Hardwood
Fireplaces Number 3
Fireplaces Type Mantel(s)
Equipment Dishwasher, Disposal, Microwave, Oven/Range - Gas, Refrigerator, Stainless Steel Appliances
Fireplace Y
Window Features Storm
Appliance Dishwasher, Disposal, Microwave, Oven/Range - Gas, Refrigerator, Stainless Steel Appliances
Heat Source Natural Gas
Laundry Main Floor
Exterior
Exterior Feature Patio(s), Porch(es)
Garage Spaces 1.0
Utilities Available Cable TV
Amenities Available None
Water Access N
Roof Type Slate,Rubber
Street Surface Other
Accessibility Other
Porch Patio(s), Porch(es)
Total Parking Spaces 1
Garage N
Building
Story 3
Foundation Stone
Sewer Public Sewer
Water Public
Architectural Style Colonial
Level or Stories 3
Additional Building Above Grade, Below Grade
Structure Type 9'+ Ceilings
New Construction N
Schools
High Schools Mccaskey H.S.
School District School District Of Lancaster
Others
HOA Fee Include None
Senior Community No
Tax ID 332-37417-0-0000
Ownership Fee Simple
SqFt Source Assessor
Security Features Smoke Detector,Carbon Monoxide Detector(s)
Acceptable Financing Cash, Conventional
Horse Property N
Listing Terms Cash, Conventional
Financing Cash,Conventional
Special Listing Condition Standard
Read Less Info
Want to know what your home might be worth? Contact us for a FREE valuation!

Our team is ready to help you sell your home for the highest possible price ASAP

Bought with Ralphy A Louis • RE/MAX Patriots

"My job is to find and attract mastery-based agents to the office, protect the culture, and make sure everyone is happy! "






