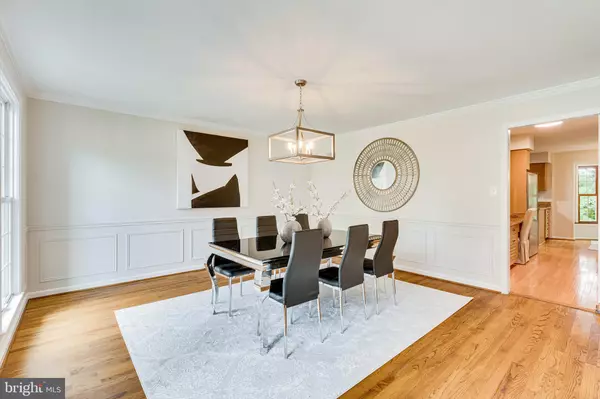$1,300,000
$1,300,000
For more information regarding the value of a property, please contact us for a free consultation.
4 Beds
5 Baths
4,635 SqFt
SOLD DATE : 10/26/2021
Key Details
Sold Price $1,300,000
Property Type Single Family Home
Sub Type Detached
Listing Status Sold
Purchase Type For Sale
Square Footage 4,635 sqft
Price per Sqft $280
Subdivision Timberly South
MLS Listing ID VAFX2023496
Sold Date 10/26/21
Style Colonial
Bedrooms 4
Full Baths 4
Half Baths 1
HOA Fees $18/ann
HOA Y/N Y
Abv Grd Liv Area 3,270
Originating Board BRIGHT
Year Built 1985
Annual Tax Amount $14,186
Tax Year 2021
Lot Size 10,501 Sqft
Acres 0.24
Property Description
Traditional and updated Colonial with ideal Southern exposure that offers warm ambient light throughout the day. This Gruver Cooley built home is sited on a cul-de-sac and is in a prime location; minutes to downtown McLean, Tysons & major transportation arteries. Beautiful hardwood floors throughout, along with an updated and move-in ready feel! Formal living & dining rooms with chair railing, recessed lighting & picture framing. Updated kitchen with stainless steel appliances, granite counter tops and plenty of cabinet space/storage. Multi burner gas cooktop with high intensity heat and special hood for heavy cooking. Kitchen also with deck access, large eat-in area & open to Family Room. Family Room with wood-burning fireplace, exposed wooden beams & wet bar. Powder room and laundry also on the main level, along with garage access.
Upper level with 4 spacious bedrooms, including the Primary Bedroom suite. The Primary Bedroom offers multiple closets (including a walk-in) and en-suite bathroom with walk-in shower and soaking tub. 2 additional bedrooms offer closets & large rooms. Full hallway bathroom with overhead shower with tub. Bedroom #4 offers a spacious room, along with an en-suite bathroom with overhead shower with tub. A total of 3 bathrooms on the upper level.
The lower level offers walk-out access, large recreation room, full bathroom and lots of storage! Enjoy 2 bonus/flex rooms that are perfect for an office, additional bedroom(s), homework area, play room, etc! Fit to your needs!
This all brick home offers multiple outdoor areas; back deck, patio & front porch.
Quality built home with great space inside and outside, in a location that can't be beat!
Location
State VA
County Fairfax
Zoning 121
Rooms
Other Rooms Living Room, Dining Room, Primary Bedroom, Bedroom 2, Bedroom 3, Bedroom 4, Kitchen, Family Room, Foyer, Laundry, Other, Recreation Room, Storage Room, Bonus Room, Primary Bathroom, Full Bath, Half Bath
Basement Daylight, Full, Fully Finished, Outside Entrance, Walkout Level
Interior
Interior Features Built-Ins, Breakfast Area, Crown Moldings, Dining Area, Family Room Off Kitchen, Floor Plan - Traditional, Formal/Separate Dining Room, Kitchen - Gourmet, Kitchen - Table Space, Recessed Lighting, Walk-in Closet(s), Wet/Dry Bar, Wood Floors
Hot Water Natural Gas
Heating Forced Air
Cooling Central A/C
Fireplaces Number 1
Fireplaces Type Brick, Mantel(s), Wood
Equipment Built-In Microwave, Cooktop, Dishwasher, Disposal, Dryer, Oven - Wall, Refrigerator, Stainless Steel Appliances, Washer
Fireplace Y
Appliance Built-In Microwave, Cooktop, Dishwasher, Disposal, Dryer, Oven - Wall, Refrigerator, Stainless Steel Appliances, Washer
Heat Source Natural Gas
Laundry Main Floor
Exterior
Exterior Feature Deck(s), Patio(s)
Parking Features Garage - Front Entry, Garage Door Opener
Garage Spaces 5.0
Water Access N
Accessibility None
Porch Deck(s), Patio(s)
Attached Garage 2
Total Parking Spaces 5
Garage Y
Building
Story 3
Foundation Slab
Sewer Public Sewer
Water Public
Architectural Style Colonial
Level or Stories 3
Additional Building Above Grade, Below Grade
New Construction N
Schools
Elementary Schools Spring Hill
Middle Schools Cooper
High Schools Langley
School District Fairfax County Public Schools
Others
HOA Fee Include Common Area Maintenance
Senior Community No
Tax ID 0301 21 0031
Ownership Fee Simple
SqFt Source Assessor
Horse Property N
Special Listing Condition Standard
Read Less Info
Want to know what your home might be worth? Contact us for a FREE valuation!

Our team is ready to help you sell your home for the highest possible price ASAP

Bought with Josh H Choe • Josh Realty Inc
"My job is to find and attract mastery-based agents to the office, protect the culture, and make sure everyone is happy! "






