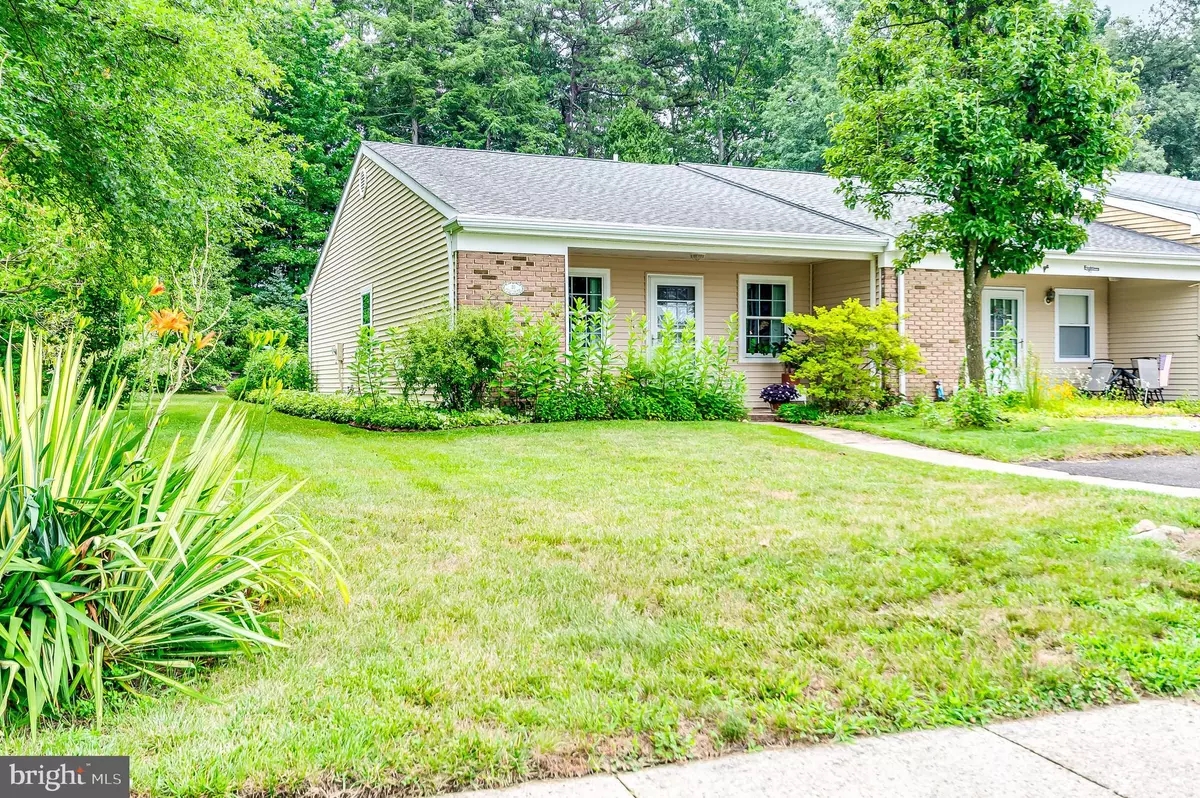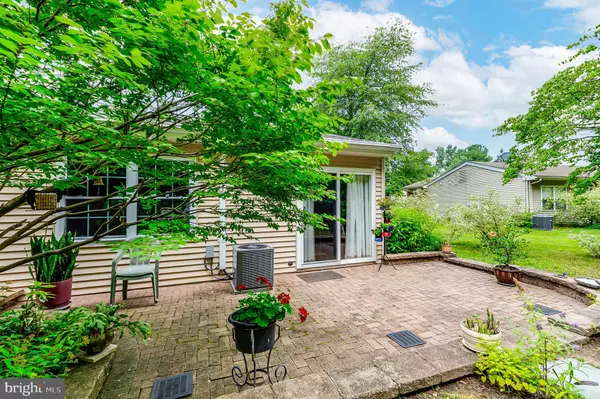$147,300
$147,300
For more information regarding the value of a property, please contact us for a free consultation.
2 Beds
1 Bath
1,012 SqFt
SOLD DATE : 09/07/2021
Key Details
Sold Price $147,300
Property Type Townhouse
Sub Type End of Row/Townhouse
Listing Status Sold
Purchase Type For Sale
Square Footage 1,012 sqft
Price per Sqft $145
Subdivision Leisuretowne
MLS Listing ID NJBL2001510
Sold Date 09/07/21
Style Ranch/Rambler
Bedrooms 2
Full Baths 1
HOA Fees $79/mo
HOA Y/N Y
Abv Grd Liv Area 1,012
Originating Board BRIGHT
Year Built 1976
Annual Tax Amount $1,618
Tax Year 2020
Lot Size 6,960 Sqft
Acres 0.16
Lot Dimensions 48.00 x 145.00
Property Description
There are Homes that are just Beautifully Maintained! This is one of them! This Spacious 1012 sq ft. Berwyne End Unit Model offers too much to mention. As you walk up the winding sidewalk, you will be immediately taken with the Gorgeous Stamped Concrete Patio. It completely Enhances the Entranceway of the Home and Compliments the Plantings that attract a Multitude of Butterflies! There is a Storage Unit for Convenience off the Patio. Entering in, you will be taken in the Open, Airy and Spacious Living Room that can easily accommodate even the boldest of furniture. A Closet is located in the corner of the Room for Storage. The Dining Room is open to the Living Room for Entertaining and leads to a Galley Kitchen with Wooden Cabinets and Ample Counter Space. Moving back into the Living Room, the Hallway just beyond leads you to a Convenient Laundry Center and Updated Main Bath with Walk-in Shower. A Primary Bedroom w/Ceiling Fan overlooks the Calming Beauty of the Outdoors makes this room a Mini-Oasis! A Second Bedroom with Elegant Wood Laminate Flooring, can be used as a Guest, Office or Craft Room, and features Sliders to a GORGEOUS EP Henry Paver Patio with Views to a Secret Garden. A Gardener's Delight and Absolutely Fabulous for Quitely Enjoying the Afternoons with Family and Friends. Home is being Sold in As-Is Condition. Any HOA notations are the responsibility of the Buyer. Home has a Clean Termite Cert. Really Beautiful Value!!
Location
State NJ
County Burlington
Area Southampton Twp (20333)
Zoning RDPL
Rooms
Other Rooms Living Room, Dining Room, Primary Bedroom, Bedroom 2, Kitchen
Main Level Bedrooms 2
Interior
Interior Features Carpet, Ceiling Fan(s), Floor Plan - Open, Kitchen - Galley, Stall Shower, Combination Dining/Living, Window Treatments
Hot Water Electric
Heating Baseboard - Electric
Cooling Central A/C, Ceiling Fan(s)
Flooring Carpet, Laminated, Tile/Brick, Vinyl
Equipment Dishwasher, Disposal, Dryer - Electric, Oven/Range - Electric, Refrigerator, Washer, Water Heater
Window Features Double Hung
Appliance Dishwasher, Disposal, Dryer - Electric, Oven/Range - Electric, Refrigerator, Washer, Water Heater
Heat Source Electric
Laundry Main Floor
Exterior
Exterior Feature Patio(s)
Garage Spaces 1.0
Utilities Available Under Ground
Amenities Available Bike Trail, Billiard Room, Club House, Common Grounds, Community Center, Exercise Room, Fitness Center, Gated Community, Jog/Walk Path, Lake, Library, Meeting Room, Non-Lake Recreational Area, Picnic Area, Pool - Outdoor, Putting Green, Recreational Center, Retirement Community, Security, Shuffleboard, Tennis Courts, Water/Lake Privileges, Transportation Service
Water Access N
View Garden/Lawn, Street, Trees/Woods
Roof Type Shingle
Street Surface Paved
Accessibility 2+ Access Exits, 32\"+ wide Doors, 36\"+ wide Halls, Doors - Swing In, Grab Bars Mod
Porch Patio(s)
Road Frontage Boro/Township
Total Parking Spaces 1
Garage N
Building
Lot Description Backs to Trees, Front Yard, SideYard(s), Rear Yard, Landscaping, Vegetation Planting
Story 1
Foundation Slab
Sewer Public Sewer
Water Public
Architectural Style Ranch/Rambler
Level or Stories 1
Additional Building Above Grade, Below Grade
Structure Type Dry Wall
New Construction N
Schools
School District Southampton Township Public Schools
Others
Pets Allowed Y
HOA Fee Include Bus Service,Common Area Maintenance,Pool(s),Recreation Facility,Security Gate,Other
Senior Community Yes
Age Restriction 55
Tax ID 33-02702 12-00010
Ownership Fee Simple
SqFt Source Assessor
Acceptable Financing Cash, Conventional, FHA, VA
Listing Terms Cash, Conventional, FHA, VA
Financing Cash,Conventional,FHA,VA
Special Listing Condition Standard
Pets Allowed Cats OK, Dogs OK, Number Limit
Read Less Info
Want to know what your home might be worth? Contact us for a FREE valuation!

Our team is ready to help you sell your home for the highest possible price ASAP

Bought with Toni Nippins • Alloway Associates Inc
"My job is to find and attract mastery-based agents to the office, protect the culture, and make sure everyone is happy! "






