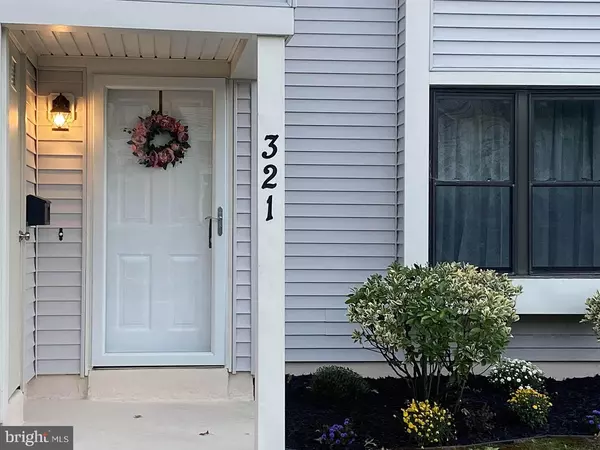$247,500
$249,000
0.6%For more information regarding the value of a property, please contact us for a free consultation.
3 Beds
3 Baths
1,504 SqFt
SOLD DATE : 11/05/2021
Key Details
Sold Price $247,500
Property Type Condo
Sub Type Condo/Co-op
Listing Status Sold
Purchase Type For Sale
Square Footage 1,504 sqft
Price per Sqft $164
Subdivision Marlton Village
MLS Listing ID NJBL2008176
Sold Date 11/05/21
Style Traditional
Bedrooms 3
Full Baths 2
Half Baths 1
HOA Fees $150/mo
HOA Y/N Y
Abv Grd Liv Area 1,504
Originating Board BRIGHT
Year Built 1974
Annual Tax Amount $4,289
Tax Year 2021
Property Description
WOW! Check out this splendid updated townhome in convenient and desirable Marlton Village!! Close to major highways, shopping , dining and less then a 20 minute ride to Philadelphia, this roomy townhome is in the market doe a new owner! The seller has recently refurbished this townhome with new carpet, flooring, doors, moldings, fresh paint and many new bath fixtures. The community features a walking/jogging path, a community pool and a playground. Pull up to your two car driveway and enter into an open LR/DR combination with plenty of room for large furniture! There is a galley style kitchen with abundant cabinets adjacent to a spacious breakfast room. adjacent to the eating area is a sliding glass door that opens to a large rear deck, perfect for grilling or entertaining. Also included is a powder room and large coat/pantry closets. Upstairs you will find new carpets throughout, three bedrooms and a tile hall bath. The roomy primary bedroom features a vanity sink, walk in closet and private shower/toilet. There is an additional walk in closet in one bedroom and a super convenient 2nd level laundry room. Whether you are downsizing or looking for a low maintenance/low tax/ low fee community this home is calling your name! Make an appointment today!
Location
State NJ
County Burlington
Area Evesham Twp (20313)
Zoning MF
Direction North
Rooms
Other Rooms Living Room, Dining Room, Primary Bedroom, Bedroom 2, Kitchen, Family Room, Bedroom 1, Attic
Interior
Interior Features Primary Bath(s), Ceiling Fan(s), Stall Shower
Hot Water Electric
Heating Forced Air
Cooling Central A/C
Equipment Built-In Range, Oven - Self Cleaning, Dishwasher, Refrigerator, Disposal
Fireplace N
Appliance Built-In Range, Oven - Self Cleaning, Dishwasher, Refrigerator, Disposal
Heat Source Natural Gas
Laundry Upper Floor
Exterior
Exterior Feature Patio(s)
Utilities Available Cable TV
Amenities Available Swimming Pool
Water Access N
Roof Type Shingle
Accessibility None
Porch Patio(s)
Garage N
Building
Lot Description Level
Story 2
Foundation Block
Sewer Public Sewer
Water Public
Architectural Style Traditional
Level or Stories 2
Additional Building Above Grade
New Construction N
Schools
High Schools Cherokee
School District Lenape Regional High
Others
Pets Allowed Y
HOA Fee Include Pool(s),Common Area Maintenance,Ext Bldg Maint,Lawn Maintenance,Snow Removal,Parking Fee,Insurance,Management
Senior Community No
Tax ID 13-00023 40-00005
Ownership Condominium
Acceptable Financing Cash, Conventional
Listing Terms Cash, Conventional
Financing Cash,Conventional
Special Listing Condition Standard
Pets Allowed Cats OK, Dogs OK
Read Less Info
Want to know what your home might be worth? Contact us for a FREE valuation!

Our team is ready to help you sell your home for the highest possible price ASAP

Bought with Cecily Y Cao • RE/MAX ONE Realty-Moorestown
"My job is to find and attract mastery-based agents to the office, protect the culture, and make sure everyone is happy! "






