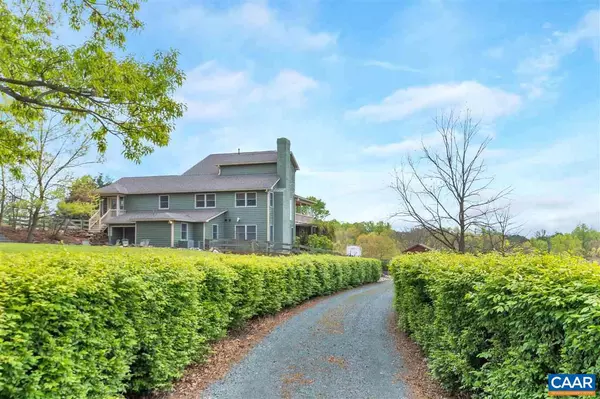$870,000
$870,000
For more information regarding the value of a property, please contact us for a free consultation.
4 Beds
4 Baths
3,708 SqFt
SOLD DATE : 07/07/2020
Key Details
Sold Price $870,000
Property Type Single Family Home
Sub Type Detached
Listing Status Sold
Purchase Type For Sale
Square Footage 3,708 sqft
Price per Sqft $234
Subdivision Unknown
MLS Listing ID 603017
Sold Date 07/07/20
Style Contemporary,Farmhouse/National Folk
Bedrooms 4
Full Baths 3
Half Baths 1
HOA Y/N N
Abv Grd Liv Area 2,484
Originating Board CAAR
Year Built 2009
Annual Tax Amount $5,000
Tax Year 2020
Lot Size 14.500 Acres
Acres 14.5
Property Description
Towards the end of a quiet country lane, sits this lovely farmhouse on 14.5 acres w/in 15 min of Charlottesville.Enjoy the serenity of country life from the Front Porch that takes in views to South of Carters Mtn 9.5 miles away and the abundant wild-life. The owner/builder built the 4 bedroom 3.5 bath home paying lots of attn to details that would reduce maintenance and offer easy casual living. Spacious and warm with extensive natural woodwork and details throughout. The large MBR offers a sitting area, fplc with French provincial style mantel and trim, and direct access to the beautiful custom reef scene mosaic outdoor shower. The property is bordered on 2 sides by Panorama Farm and has a deeded rt. of way to the reservoir. Bring animals!,Oak Cabinets,Wood Cabinets,Fireplace in Living Room,Fireplace in Master Bedroom
Location
State VA
County Albemarle
Zoning RA
Rooms
Other Rooms Dining Room, Primary Bedroom, Kitchen, Family Room, Foyer, Sun/Florida Room, Primary Bathroom, Full Bath, Half Bath, Additional Bedroom
Basement Fully Finished, Heated, Interior Access, Outside Entrance, Partial, Walkout Level, Windows
Interior
Interior Features Kitchen - Eat-In, Pantry, Recessed Lighting
Hot Water Tankless
Heating Central, Heat Pump(s)
Cooling Central A/C, Heat Pump(s)
Flooring Hardwood, Wood
Fireplaces Number 2
Fireplaces Type Gas/Propane, Wood
Equipment Dryer, Washer, Microwave, Refrigerator, Oven - Wall, Cooktop, Water Heater - Tankless
Fireplace Y
Window Features Double Hung,Low-E
Appliance Dryer, Washer, Microwave, Refrigerator, Oven - Wall, Cooktop, Water Heater - Tankless
Heat Source Natural Gas
Exterior
Exterior Feature Porch(es), Screened
Garage Other, Garage - Side Entry, Basement Garage
Fence Barbed Wire, Other, Partially
Utilities Available Electric Available
Amenities Available Laundry Facilities, Picnic Area, Tot Lots/Playground
View Garden/Lawn, Mountain, Pasture, Panoramic
Roof Type Architectural Shingle
Farm Other,Livestock,Horse,Poultry
Accessibility None
Porch Porch(es), Screened
Road Frontage Private
Attached Garage 2
Garage Y
Building
Lot Description Level, Private, Open, Sloping, Partly Wooded, Secluded
Story 3
Foundation Block
Sewer Septic Exists
Water Well
Architectural Style Contemporary, Farmhouse/National Folk
Level or Stories 3
Additional Building Above Grade, Below Grade
Structure Type High,Vaulted Ceilings,Cathedral Ceilings
New Construction N
Schools
Elementary Schools Broadus Wood
High Schools Albemarle
School District Albemarle County Public Schools
Others
Ownership Other
Security Features Smoke Detector
Horse Property Y
Horse Feature Horses Allowed
Special Listing Condition Standard
Read Less Info
Want to know what your home might be worth? Contact us for a FREE valuation!

Our team is ready to help you sell your home for the highest possible price ASAP

Bought with ANDREA B HUBBELL • NEST REALTY GROUP

"My job is to find and attract mastery-based agents to the office, protect the culture, and make sure everyone is happy! "





