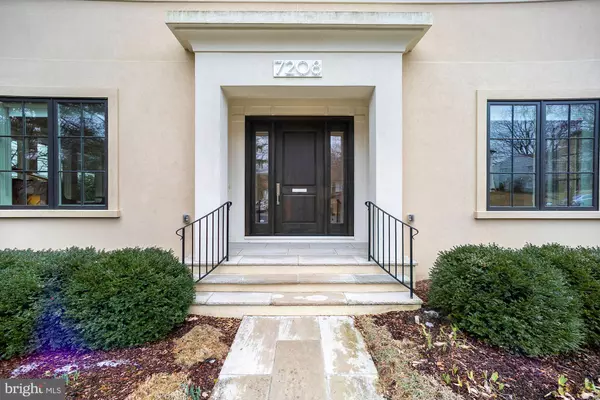$2,650,000
$2,650,000
For more information regarding the value of a property, please contact us for a free consultation.
5 Beds
6 Baths
7,668 SqFt
SOLD DATE : 05/03/2021
Key Details
Sold Price $2,650,000
Property Type Single Family Home
Sub Type Detached
Listing Status Sold
Purchase Type For Sale
Square Footage 7,668 sqft
Price per Sqft $345
Subdivision Kenwood Park
MLS Listing ID MDMC745774
Sold Date 05/03/21
Style Colonial,Contemporary
Bedrooms 5
Full Baths 5
Half Baths 1
HOA Y/N N
Abv Grd Liv Area 5,788
Originating Board BRIGHT
Year Built 2014
Annual Tax Amount $22,727
Tax Year 2021
Lot Size 0.298 Acres
Acres 0.3
Property Description
This Custom-designed home built by Sandy Spring Designers, GTM architects is located on a large corner lot in the Kenwood Park area of Bethesda. This stunning contemporary features beautiful modern details and finishes throughout the open floor plan and spectacular outside spaces making entertaining and daily living a breeze. Enjoy cooking for family and friends in the highly functional gourmet kitchen with a breakfast area, two oversized islands, Thermador stainless steel appliances, two sinks, and a butlers pantry. The elegant living room features a modern polished concrete gas fireplace and opens up to the patio through 3 sets of French doors. The formal dining room, office, and mudroom with garage access round out the main level. On the upper level, the primary bedroom has a spacious walk-in closet with covered built-in glass cabinets while the primary bath is a luxurious retreat with a soaking tub, separate shower, and double vanity. Three spacious ensuite bedrooms all with walk-in closets are located on the upper level, as well as a bright and airy flex space that is perfect for a study, work area, or playroom. The lower level continues to impress, offering a family room with a fireplace and wet bar, home gym, and a guest suite ideal for in-laws/au-pairs. Outside will easily become your favorite place with the spacious screened-in porch, expansive Indiana limestone patio, and manicured backyard. Enjoy the outstanding location just a few blocks to downtown Bethesda with a booming restaurant scene, local shopping, and entertainment options.
Location
State MD
County Montgomery
Zoning R90
Rooms
Other Rooms Primary Bedroom, Bedroom 2, Bedroom 3, Bedroom 4, Bedroom 5, Kitchen, Family Room, Foyer, Breakfast Room, Study, Exercise Room, Office, Recreation Room, Bathroom 2, Bathroom 3, Primary Bathroom, Full Bath, Half Bath, Screened Porch
Basement Full, Interior Access, Windows
Interior
Interior Features Breakfast Area, Combination Kitchen/Dining, Double/Dual Staircase, Formal/Separate Dining Room, Kitchen - Gourmet, Primary Bath(s), Pantry, Recessed Lighting, Upgraded Countertops, Water Treat System, Additional Stairway, Floor Plan - Open, Kitchen - Island, Skylight(s), Walk-in Closet(s), Window Treatments, Wood Floors
Hot Water Natural Gas
Heating Central
Cooling Central A/C, Geothermal
Fireplaces Number 2
Fireplaces Type Gas/Propane
Equipment Built-In Range, Dishwasher, Disposal, Dryer, Microwave, Oven - Double, Built-In Microwave, Dryer - Front Loading, Oven - Wall, Oven/Range - Gas, Stainless Steel Appliances, Trash Compactor, Washer - Front Loading
Fireplace Y
Appliance Built-In Range, Dishwasher, Disposal, Dryer, Microwave, Oven - Double, Built-In Microwave, Dryer - Front Loading, Oven - Wall, Oven/Range - Gas, Stainless Steel Appliances, Trash Compactor, Washer - Front Loading
Heat Source Natural Gas
Exterior
Exterior Feature Patio(s)
Parking Features Inside Access, Garage - Side Entry, Garage Door Opener
Garage Spaces 2.0
Water Access N
Accessibility None
Porch Patio(s)
Attached Garage 2
Total Parking Spaces 2
Garage Y
Building
Story 3
Sewer Public Sewer
Water Public
Architectural Style Colonial, Contemporary
Level or Stories 3
Additional Building Above Grade, Below Grade
New Construction N
Schools
Elementary Schools Burning Tree
Middle Schools Thomas W. Pyle
High Schools Walt Whitman
School District Montgomery County Public Schools
Others
Senior Community No
Tax ID 160700619164
Ownership Fee Simple
SqFt Source Assessor
Special Listing Condition Standard
Read Less Info
Want to know what your home might be worth? Contact us for a FREE valuation!

Our team is ready to help you sell your home for the highest possible price ASAP

Bought with Hala N Adra • Compass
"My job is to find and attract mastery-based agents to the office, protect the culture, and make sure everyone is happy! "






