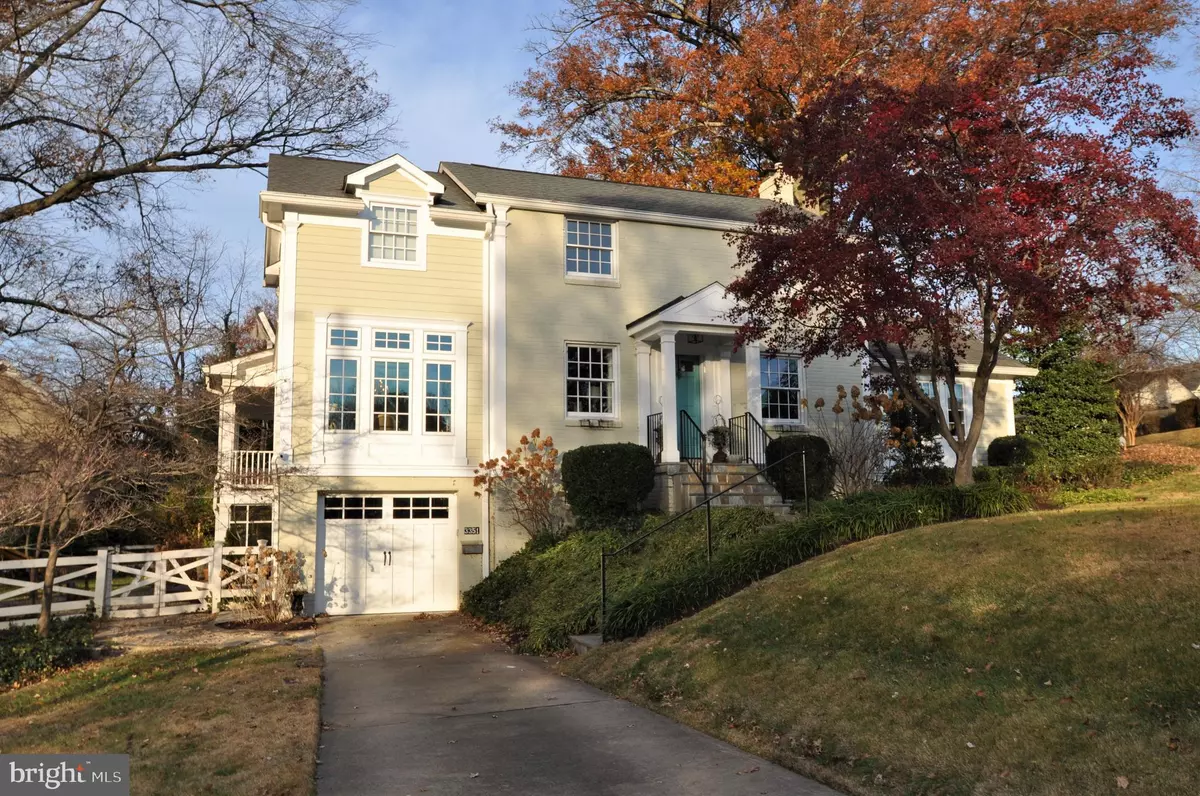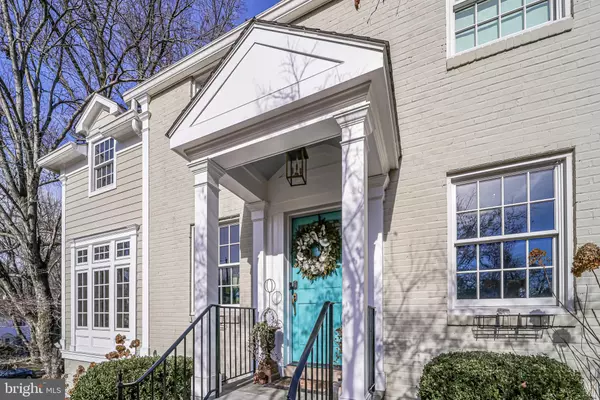$2,025,000
$1,800,000
12.5%For more information regarding the value of a property, please contact us for a free consultation.
6 Beds
4 Baths
4,751 SqFt
SOLD DATE : 02/28/2022
Key Details
Sold Price $2,025,000
Property Type Single Family Home
Sub Type Detached
Listing Status Sold
Purchase Type For Sale
Square Footage 4,751 sqft
Price per Sqft $426
Subdivision Country Club Manor
MLS Listing ID VAAR2008242
Sold Date 02/28/22
Style Traditional
Bedrooms 6
Full Baths 4
HOA Y/N N
Abv Grd Liv Area 3,626
Originating Board BRIGHT
Year Built 1949
Annual Tax Amount $13,818
Tax Year 2021
Lot Size 0.374 Acres
Acres 0.37
Property Description
*** OPEN HOUSE 1/16 now from Noon - 3pm due to weather*** Stunning home with thoughtful expansion with superior materials, both out the back and to the side, on over a 1/3 acre lot with 2 tier backyard awaits its new owner! The main level features the center of your new home... a stunning gourmet kitchen with large calacatta marble topped island and Monogram, Viking, Thermador appliances and custom cabinetry that is open to the family room with gas fireplace and continues onto the elevated porch for al fresco dining & relaxation. While heading through the breakfast area of the kitchen with table space, wet bar, and coffee bar leads to French doors out to the backyard with firepit, treehouse, and playset. We would be remiss if we didn't also mention the spacious bedroom on the main level just off the kitchen and private office off the main entry. The upper level features a huge master suite with private balcony perfect for sunsets and winding down for the night, not to mention the spacious master bathroom with shower and soaking tub; along with 3 additional bedrooms and renovated hall bathroom, as well as dual entry laundry room. The lower level contains a huge entry/mudroom just off the garage the leads to storage/mechanical space, as well as a finished lower level suite with legal bedroom, full bath, and second laundry space that is perfect as an in-law suite, au pair lodgings, or perfect Airbnb suite with covered patio and private entrance.
Location
State VA
County Arlington
Zoning R-10
Direction South
Rooms
Other Rooms Living Room, Dining Room, Primary Bedroom, Bedroom 2, Bedroom 3, Bedroom 4, Bedroom 5, Kitchen, Family Room, Foyer, Breakfast Room, Mud Room, Office, Storage Room, Bedroom 6, Bathroom 2, Bathroom 3, Primary Bathroom
Basement Daylight, Full, Walkout Level, Side Entrance
Main Level Bedrooms 1
Interior
Hot Water Natural Gas
Heating Forced Air
Cooling Central A/C
Fireplaces Number 2
Fireplaces Type Gas/Propane
Fireplace Y
Heat Source Natural Gas
Laundry Upper Floor
Exterior
Parking Features Basement Garage
Garage Spaces 1.0
Water Access N
Accessibility Other
Attached Garage 1
Total Parking Spaces 1
Garage Y
Building
Story 3
Foundation Slab
Sewer Public Sewer
Water Public
Architectural Style Traditional
Level or Stories 3
Additional Building Above Grade, Below Grade
New Construction N
Schools
Elementary Schools Jamestown
Middle Schools Williamsburg
High Schools Yorktown
School District Arlington County Public Schools
Others
Senior Community No
Tax ID 03-022-006
Ownership Fee Simple
SqFt Source Assessor
Special Listing Condition Standard
Read Less Info
Want to know what your home might be worth? Contact us for a FREE valuation!

Our team is ready to help you sell your home for the highest possible price ASAP

Bought with David Wolfe • Compass
"My job is to find and attract mastery-based agents to the office, protect the culture, and make sure everyone is happy! "






