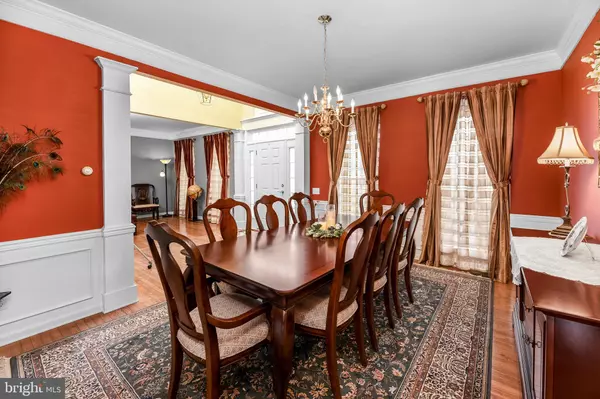$580,000
$565,000
2.7%For more information regarding the value of a property, please contact us for a free consultation.
4 Beds
3 Baths
3,148 SqFt
SOLD DATE : 04/23/2021
Key Details
Sold Price $580,000
Property Type Single Family Home
Sub Type Detached
Listing Status Sold
Purchase Type For Sale
Square Footage 3,148 sqft
Price per Sqft $184
Subdivision Malin Station
MLS Listing ID PACT2000152
Sold Date 04/23/21
Style Traditional
Bedrooms 4
Full Baths 2
Half Baths 1
HOA Fees $280/mo
HOA Y/N Y
Abv Grd Liv Area 3,148
Originating Board BRIGHT
Year Built 2002
Annual Tax Amount $7,389
Tax Year 2020
Lot Size 2,652 Sqft
Acres 0.06
Lot Dimensions 0.00 x 0.00
Property Description
Welcome home to 46 Knickerbocker! This gorgeous colonial located in the highly desirable community of Malin Station, in award-winning Great Valley School District. Enter the front door into the 2-story open foyer and feel the warmth from tons of natural light from the many windows, and hardwood floors. To the left is the dining room with crown molding, chair rail moldings and wainscoting and to the right is the formal living room with crown molding. Walk straight through this open floor plan, which is ideal for entertaining, to the stunning large 2 story great room with a marble gas fireplace, plenty of accent trim around fireplace and windows, ceiling fan and custom window treatments. The huge gourmet kitchen has beautiful cherry cabinets, tile backsplash, granite countertops, newer gas cooktop 2015, newer dishwasher 2014, double oven, a center island and a large walk-in pantry and a nice open area for a table. Exit the slider located in the kitchen to a spacious newly painted deck ideal for a cookout and nice place to relax and unwind while enjoying the beauty of nature and the outdoors. The first floor also offers a large-updated laundry room, a powder room and peaceful home office. The second-floor features 4 bedrooms and 2 full bathrooms. The luxurious master suite features a spacious walk-in closet, tons of natural light, a master bathroom with stall shower, soaking tub and large double bowl sink vanity. The other 3 bedrooms are nice sized with lots of natural light. The full hall bathroom was updated in 2014 with new tile floor, vanity and tiled shower. The basement features plenty of storage, game room area, playroom, exercise room, additional home office, craft room or whatever your need. Many upgrades and updates. New roof was installed November 2020. Conveniently located close to major highways, SEPTA train station, all kinds of shopping and dining. This beauty is not going to last long! Do not delay schedule your appointment today.
Location
State PA
County Chester
Area East Whiteland Twp (10342)
Zoning RESIDENTIAL
Rooms
Basement Full
Interior
Interior Features Butlers Pantry, Breakfast Area, Ceiling Fan(s), Chair Railings, Crown Moldings, Dining Area, Floor Plan - Open, Kitchen - Eat-In, Kitchen - Gourmet, Kitchen - Island, Kitchen - Table Space, Pantry, Soaking Tub, Stall Shower, Tub Shower, Store/Office, Wainscotting, Walk-in Closet(s), Upgraded Countertops, Window Treatments, Wood Floors
Hot Water Natural Gas
Heating Forced Air
Cooling Central A/C
Flooring Hardwood, Tile/Brick, Ceramic Tile
Fireplaces Number 1
Heat Source Natural Gas
Exterior
Parking Features Garage - Side Entry, Garage Door Opener
Garage Spaces 5.0
Water Access N
Roof Type Architectural Shingle,Pitched
Accessibility None
Attached Garage 2
Total Parking Spaces 5
Garage Y
Building
Story 2
Sewer Public Sewer
Water Public
Architectural Style Traditional
Level or Stories 2
Additional Building Above Grade, Below Grade
New Construction N
Schools
School District Great Valley
Others
Pets Allowed Y
HOA Fee Include Trash,Snow Removal,Common Area Maintenance
Senior Community No
Tax ID 42-04 -0031.0300
Ownership Fee Simple
SqFt Source Assessor
Acceptable Financing Cash, Conventional
Listing Terms Cash, Conventional
Financing Cash,Conventional
Special Listing Condition Standard
Pets Allowed No Pet Restrictions
Read Less Info
Want to know what your home might be worth? Contact us for a FREE valuation!

Our team is ready to help you sell your home for the highest possible price ASAP

Bought with Michelle M Troha • Long & Foster Real Estate, Inc.
"My job is to find and attract mastery-based agents to the office, protect the culture, and make sure everyone is happy! "






