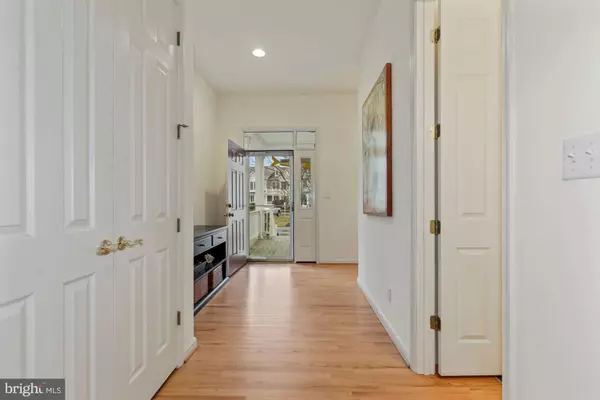$550,000
$550,000
For more information regarding the value of a property, please contact us for a free consultation.
3 Beds
3 Baths
2,088 SqFt
SOLD DATE : 04/30/2021
Key Details
Sold Price $550,000
Property Type Single Family Home
Sub Type Detached
Listing Status Sold
Purchase Type For Sale
Square Footage 2,088 sqft
Price per Sqft $263
Subdivision Bear Trap
MLS Listing ID DESU2000108
Sold Date 04/30/21
Style Coastal
Bedrooms 3
Full Baths 2
Half Baths 1
HOA Fees $230/mo
HOA Y/N Y
Abv Grd Liv Area 2,088
Originating Board BRIGHT
Year Built 2003
Annual Tax Amount $2,638
Tax Year 2020
Lot Size 8,276 Sqft
Acres 0.19
Lot Dimensions 59.00 x 134.00
Property Description
Beautiful Coastal single-family home nestled on a premium water view lot in the amenity rich community of Bear Trap. The welcoming covered front porch invites you into a large foyer with a lovely arched doorway. Enjoy a wide-open floor plan, a neutral color palette, vaulted ceilings and gorgeous hardwood flooring throughout. Spacious great room is perfect for entertaining, embellished with generously sized transom windows and doors bathing the living space with natural light. Cozy three-sided gas fireplace positioned between dining and great room. Eat-in kitchen is complete with expansive center island and additional seating for those casual meals, lots of counter space, recessed lighting, warm wood cabinetry and a decorative tin backsplash. Relax and unwind in the primary bedroom suite featuring dual sink vanity, soaking tub, separate stall shower, a walk-in-closet and sliding door to the screened in porch. Two additional bedrooms and a hall bath complete this one level living space. This home is perfect as a primary residence or beach home. Bear Trap Amenities: Multiple outdoor pools, tennis courts, volleyball courts, clubhouse with fitness center and indoor pool, game room, meeting room, whirlpool/hot tub, basketball courts, playground, cable TV & internet, irrigation, trash and snow removal, common maintenance, beach shuttle. Golf Clubhouse with pro shop and restaurant. Ideal for the golf lover to enjoy Bear Trap's 27 hole Championship Golf Course. Just three miles to Bethany Beach. Coastal living at its best!
Location
State DE
County Sussex
Area Baltimore Hundred (31001)
Zoning TN
Rooms
Other Rooms Dining Room, Primary Bedroom, Bedroom 2, Bedroom 3, Kitchen, Foyer, Great Room, Laundry
Main Level Bedrooms 3
Interior
Interior Features Breakfast Area, Carpet, Ceiling Fan(s), Combination Dining/Living, Combination Kitchen/Dining, Combination Kitchen/Living, Crown Moldings, Dining Area, Entry Level Bedroom, Family Room Off Kitchen, Floor Plan - Open, Formal/Separate Dining Room, Kitchen - Eat-In, Kitchen - Gourmet, Kitchen - Island, Kitchen - Table Space, Primary Bath(s), Recessed Lighting, Stall Shower, Walk-in Closet(s), Wood Floors
Hot Water Propane
Heating Forced Air
Cooling Central A/C
Flooring Carpet, Ceramic Tile, Hardwood
Fireplaces Number 1
Fireplaces Type Gas/Propane, Fireplace - Glass Doors, Equipment
Equipment Refrigerator, Icemaker, Dishwasher, Disposal, Microwave, Washer, Dryer, Water Heater
Fireplace Y
Window Features Insulated,Screens,Transom
Appliance Refrigerator, Icemaker, Dishwasher, Disposal, Microwave, Washer, Dryer, Water Heater
Heat Source Propane - Owned
Laundry Main Floor
Exterior
Exterior Feature Deck(s), Enclosed, Porch(es), Roof, Screened
Parking Features Garage - Front Entry, Inside Access
Garage Spaces 4.0
Water Access N
View Garden/Lawn, Pond, Water
Roof Type Architectural Shingle
Accessibility Other
Porch Deck(s), Enclosed, Porch(es), Roof, Screened
Attached Garage 2
Total Parking Spaces 4
Garage Y
Building
Lot Description Front Yard, Landscaping, Rear Yard
Story 1
Sewer Public Sewer
Water Public
Architectural Style Coastal
Level or Stories 1
Additional Building Above Grade, Below Grade
Structure Type 2 Story Ceilings,9'+ Ceilings,Dry Wall,High
New Construction N
Schools
Elementary Schools Lord Baltimore
Middle Schools Selbyville
High Schools Indian River
School District Indian River
Others
Senior Community No
Tax ID 134-16.00-1462.00
Ownership Fee Simple
SqFt Source Assessor
Security Features Main Entrance Lock,Security System,Smoke Detector
Acceptable Financing Cash, VA, Conventional
Horse Property N
Listing Terms Cash, VA, Conventional
Financing Cash,VA,Conventional
Special Listing Condition Standard
Read Less Info
Want to know what your home might be worth? Contact us for a FREE valuation!

Our team is ready to help you sell your home for the highest possible price ASAP

Bought with Joel Jon A Kreiser • Bryan Realty Group

"My job is to find and attract mastery-based agents to the office, protect the culture, and make sure everyone is happy! "






