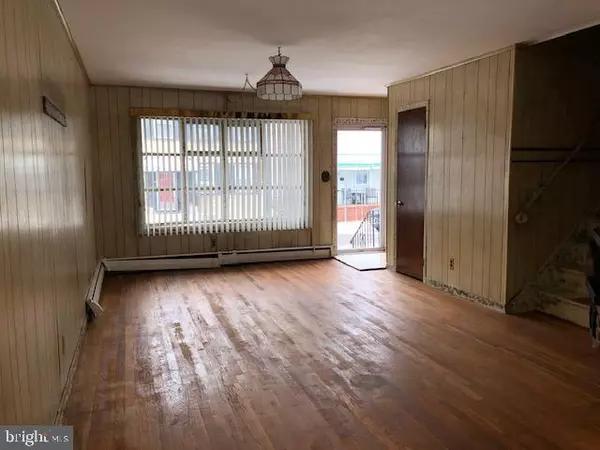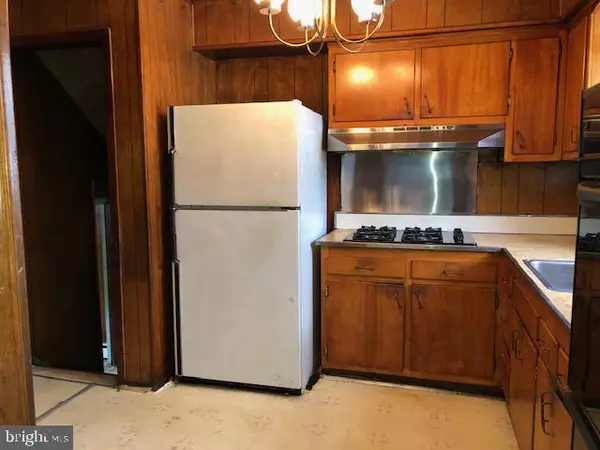$175,000
$189,900
7.8%For more information regarding the value of a property, please contact us for a free consultation.
3 Beds
2 Baths
1,269 SqFt
SOLD DATE : 03/15/2021
Key Details
Sold Price $175,000
Property Type Single Family Home
Sub Type Detached
Listing Status Sold
Purchase Type For Sale
Square Footage 1,269 sqft
Price per Sqft $137
Subdivision None Available
MLS Listing ID NJBL391376
Sold Date 03/15/21
Style Split Level
Bedrooms 3
Full Baths 1
Half Baths 1
HOA Y/N N
Abv Grd Liv Area 1,269
Originating Board BRIGHT
Year Built 1962
Annual Tax Amount $6,528
Tax Year 2020
Lot Size 5,140 Sqft
Acres 0.12
Lot Dimensions 0.00 x 0.00
Property Description
Opportunity knocks ... this Split level home offers 3 bedrooms plus garage & private driveway, a rare find in the City of Bordentown. Full view storm and replacement entry door welcome you into the living room with bay window for lots of natural light which opens to the dining area both with HW flooring. The kitchen is just off the dining room and provides views of the fenced rear yard and the old city hall clock tower. The upper level has 3 bedrooms all with HW flooring and a full ceramic tile bath with nearby linen closet. The lower level consists of a mudroom with access to the rear yard, interior garage entrance and a den and or possible 4th bedroom (no closet). The basement has an unfinished room that could provide added living space, half bath, laundry area, newer hot water heater and a Weil McLain natural gas heater (new 2019). Most of the home has vinyl replacement windows and the basement has been professionally waterproofed. Within walking distance of downtown shops and restaurants, library, schools, playgrounds, River Line Lite Rail and minutes to all major roads makes this an ideal location. Being sold strictly "AS IS" with buyer responsible for all inspections and certifications. This is a diamond in the rough just waiting for the savvy investor!
Location
State NJ
County Burlington
Area Bordentown City (20303)
Zoning RESIDENTIAL
Rooms
Other Rooms Living Room, Dining Room, Primary Bedroom, Bedroom 2, Kitchen, Den, Mud Room, Bathroom 3, Full Bath, Half Bath
Basement Partial
Interior
Interior Features Wood Floors
Hot Water Natural Gas
Heating Baseboard - Hot Water
Cooling None
Flooring Hardwood
Equipment Cooktop, Oven - Wall, Refrigerator, Washer, Dryer
Appliance Cooktop, Oven - Wall, Refrigerator, Washer, Dryer
Heat Source Natural Gas
Exterior
Parking Features Garage - Front Entry, Inside Access
Garage Spaces 2.0
Fence Chain Link
Water Access N
Roof Type Asphalt
Accessibility None
Attached Garage 1
Total Parking Spaces 2
Garage Y
Building
Lot Description Front Yard, Level, Rear Yard, SideYard(s)
Story 2
Sewer Public Sewer
Water Public
Architectural Style Split Level
Level or Stories 2
Additional Building Above Grade, Below Grade
New Construction N
Schools
Elementary Schools Clara Barton
Middle Schools Macfarland Junior School
High Schools Bordentown Regional H.S.
School District Bordentown Regional School District
Others
Senior Community No
Tax ID 03-00702-00014
Ownership Fee Simple
SqFt Source Assessor
Acceptable Financing Cash, Conventional
Listing Terms Cash, Conventional
Financing Cash,Conventional
Special Listing Condition Standard
Read Less Info
Want to know what your home might be worth? Contact us for a FREE valuation!

Our team is ready to help you sell your home for the highest possible price ASAP

Bought with Fadua Maritza M Lorge • RE/MAX at Home
"My job is to find and attract mastery-based agents to the office, protect the culture, and make sure everyone is happy! "






